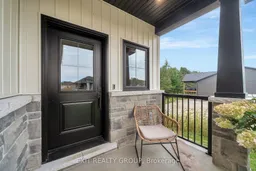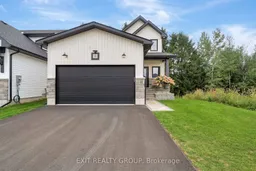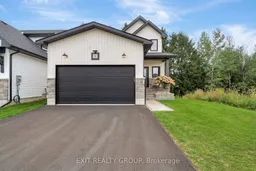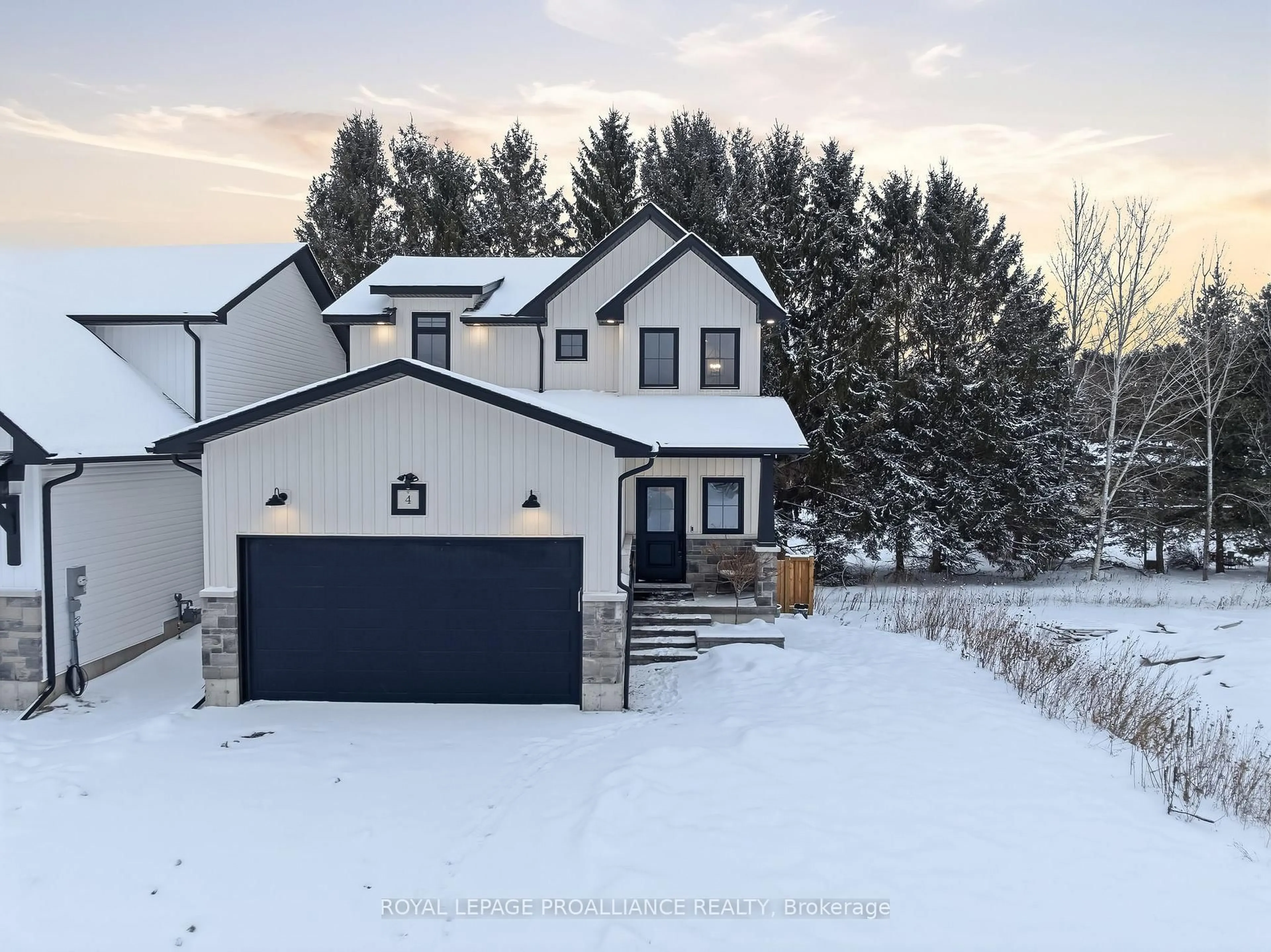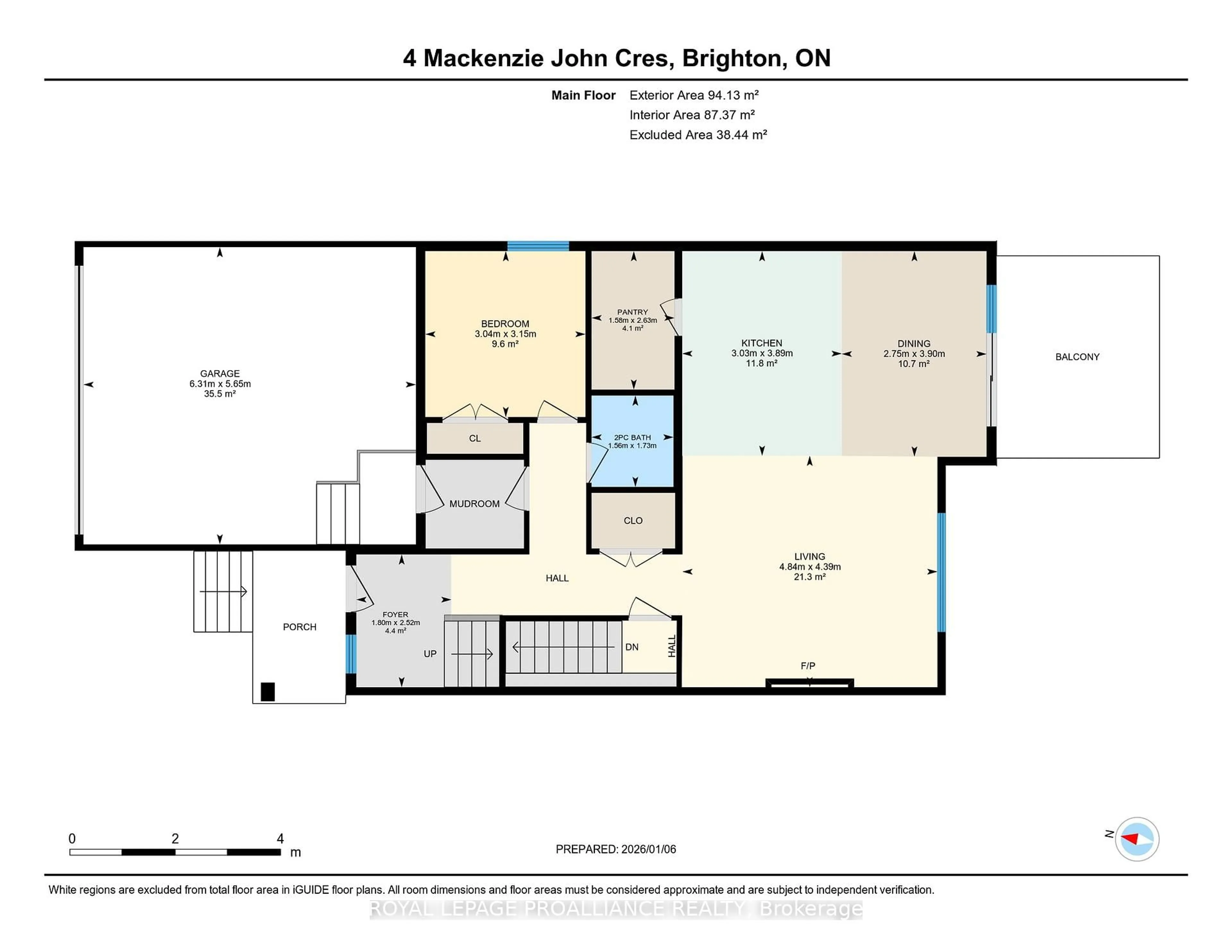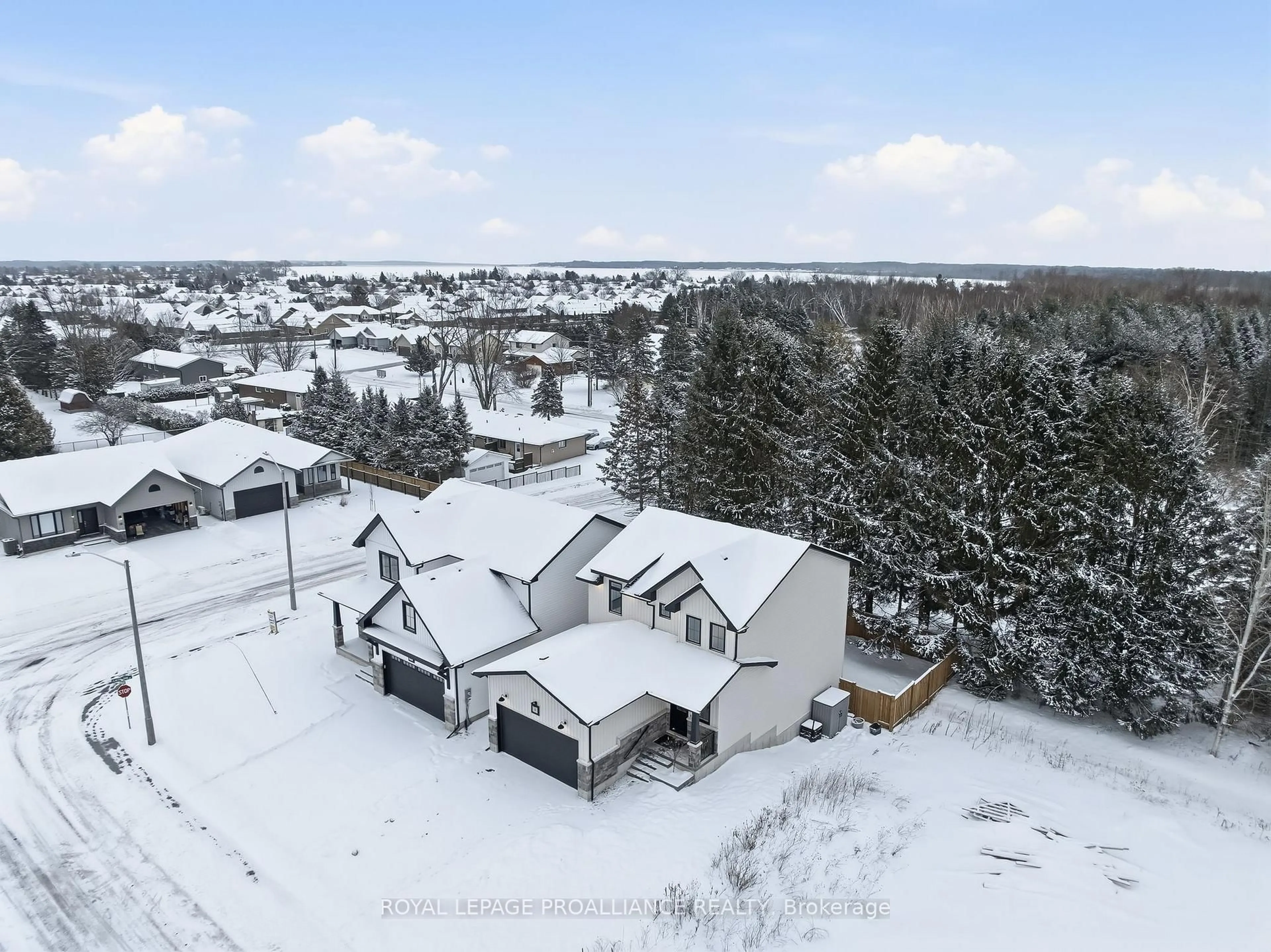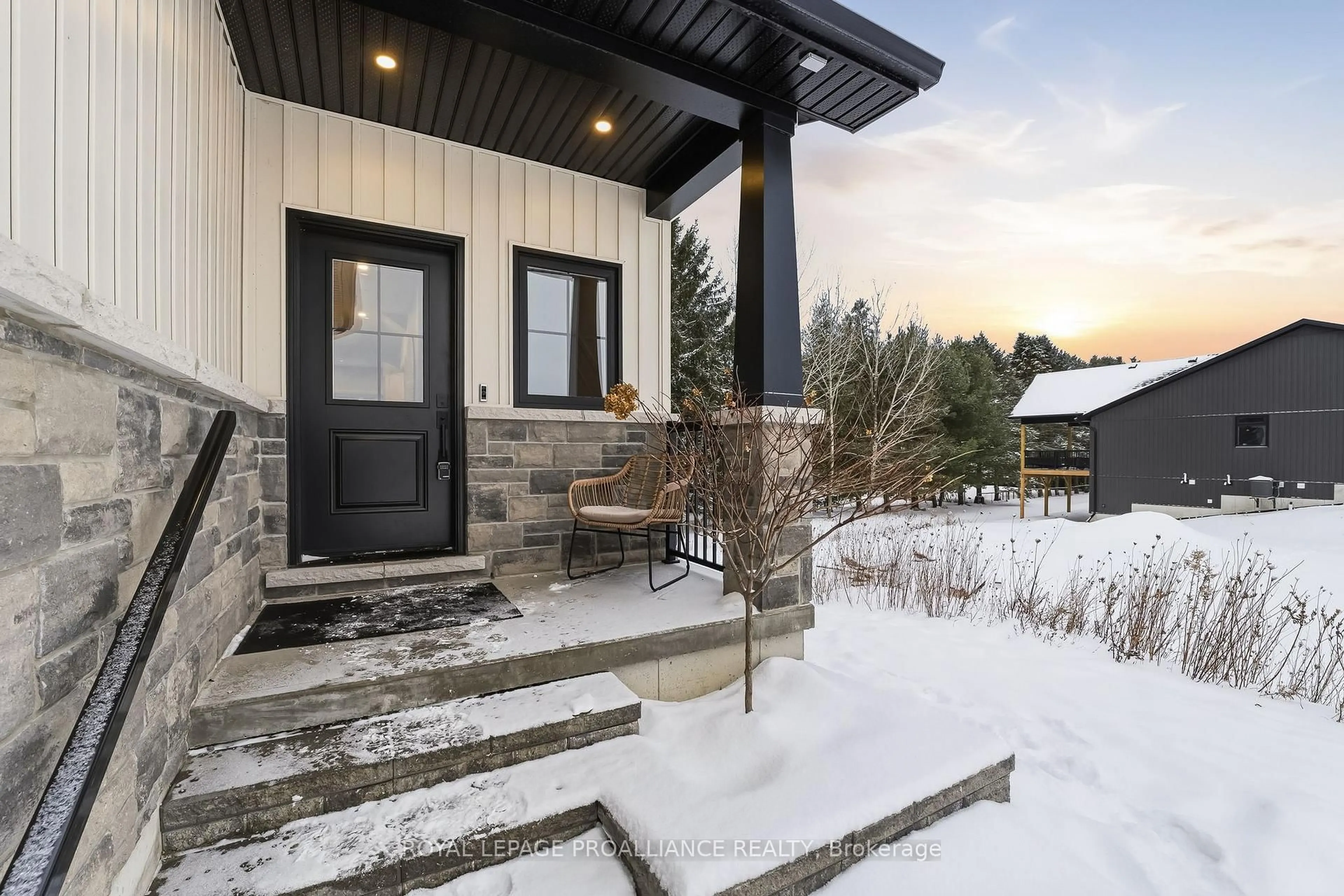4 Mackenzie John Cres, Brighton, Ontario K0K 1H0
Contact us about this property
Highlights
Estimated valueThis is the price Wahi expects this property to sell for.
The calculation is powered by our Instant Home Value Estimate, which uses current market and property price trends to estimate your home’s value with a 90% accuracy rate.Not available
Price/Sqft$466/sqft
Monthly cost
Open Calculator
Description
Whether you are raising a family, accommodating multiple generations or planning for the future, this impressive 2023 Diamond-built home offers the space, living versatility and amazing location that today's buyers are searching for. With 4 bedrooms, 4 bathrooms and a beautifully finished walk-out basement this property is perfectly suited for families of all stages. The main floor showcases a bright, open living space designed for connection & comfort. Natural light fills the spacious living and dining areas, while the beautifully appointed kitchen features a large island, WI pantry, modern backsplash & lighting, premium Bosch appliances and ample cabinetry-ideal for everyday living and entertaining alike. Enjoy access to the rear deck for dining al fresco, BBQing or relaxing. Main floor bedroom provides excellent flexibility for extended family, guests or a private home office. Upstairs, you'll find 3 large bedrooms, including the Primary retreat complete with a stylish ensuite featuring quartz countertops, double vanity and a WI closet with custom shelving. Full bathroom and second-floor laundry room add everyday convenience and functionality. The fully finished basement expands your living space even further, offering a large recreation area and additional 4-piece bath. With walk-out access to the fenced backyard, this level is perfect for teens, entertaining or creating a private living area for guests or family. Paved driveway & attached, insulated & heated double garage adds even more storage! Located in one of Brighton's most desirable neighbourhoods, this home is located at the shores of Lake Ontario, Presqu'ile Provincial Park, beaches, trails and waterfront dining. Enjoy an active, community-focused lifestyle with easy access to the Brighton Rec Centre, YMCA, tennis & pickleball courts, schools, shopping, summer concerts and more. This home delivers the perfect balance of space and location....WELCOME HOME to 4 Mackenzie John in beautiful Brighton!
Upcoming Open House
Property Details
Interior
Features
Main Floor
Foyer
1.6 x 2.52Kitchen
3.03 x 3.89Dining
2.75 x 3.9Living
4.84 x 4.39Exterior
Features
Parking
Garage spaces 2
Garage type Attached
Other parking spaces 4
Total parking spaces 6
Property History
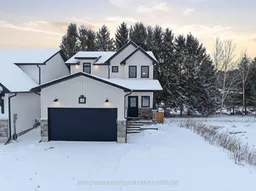 46
46