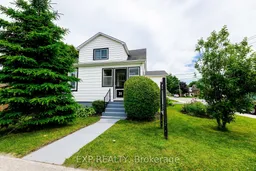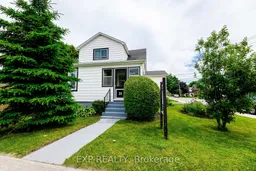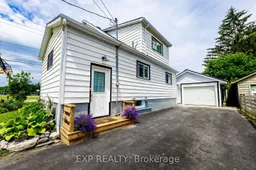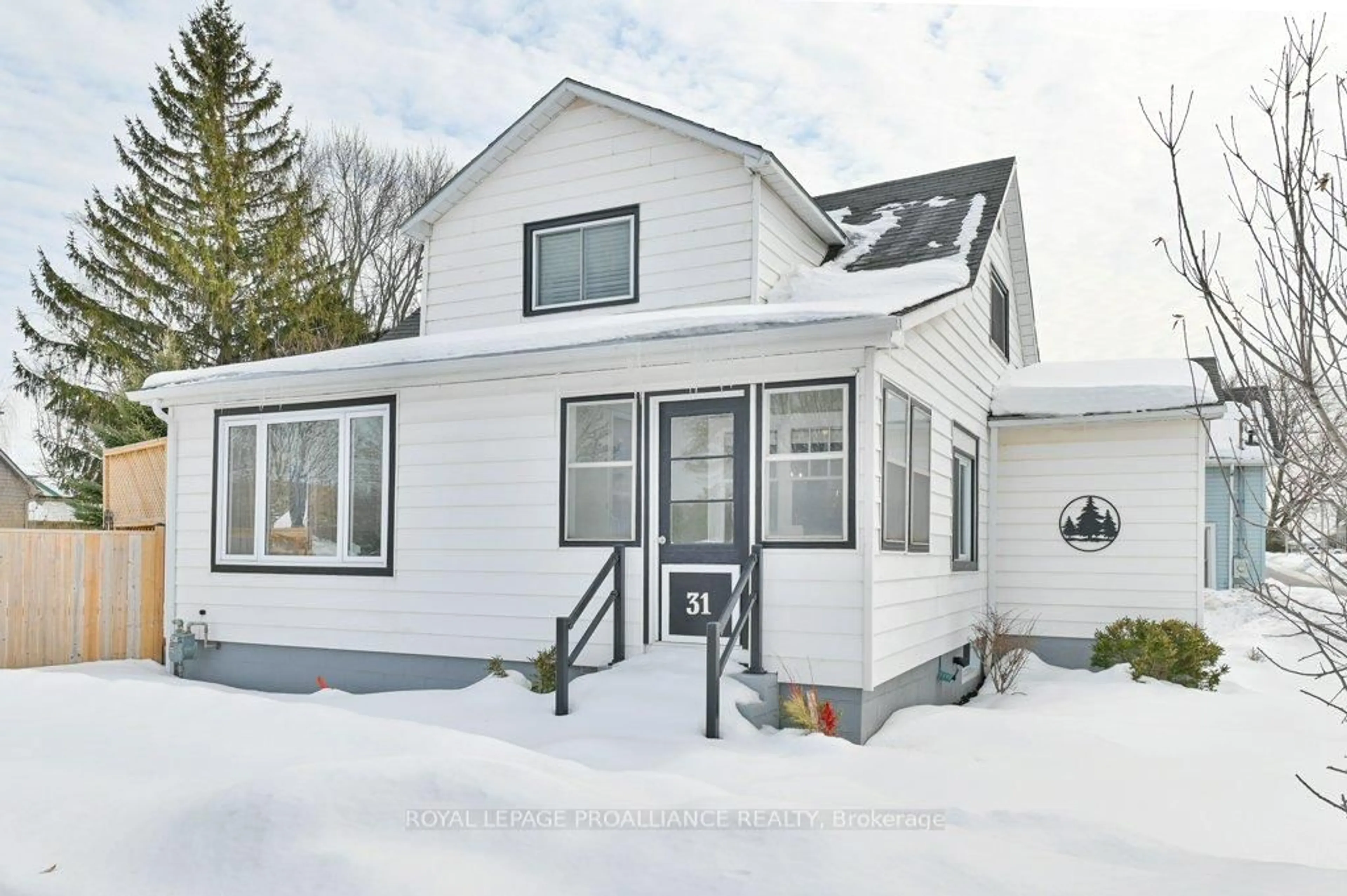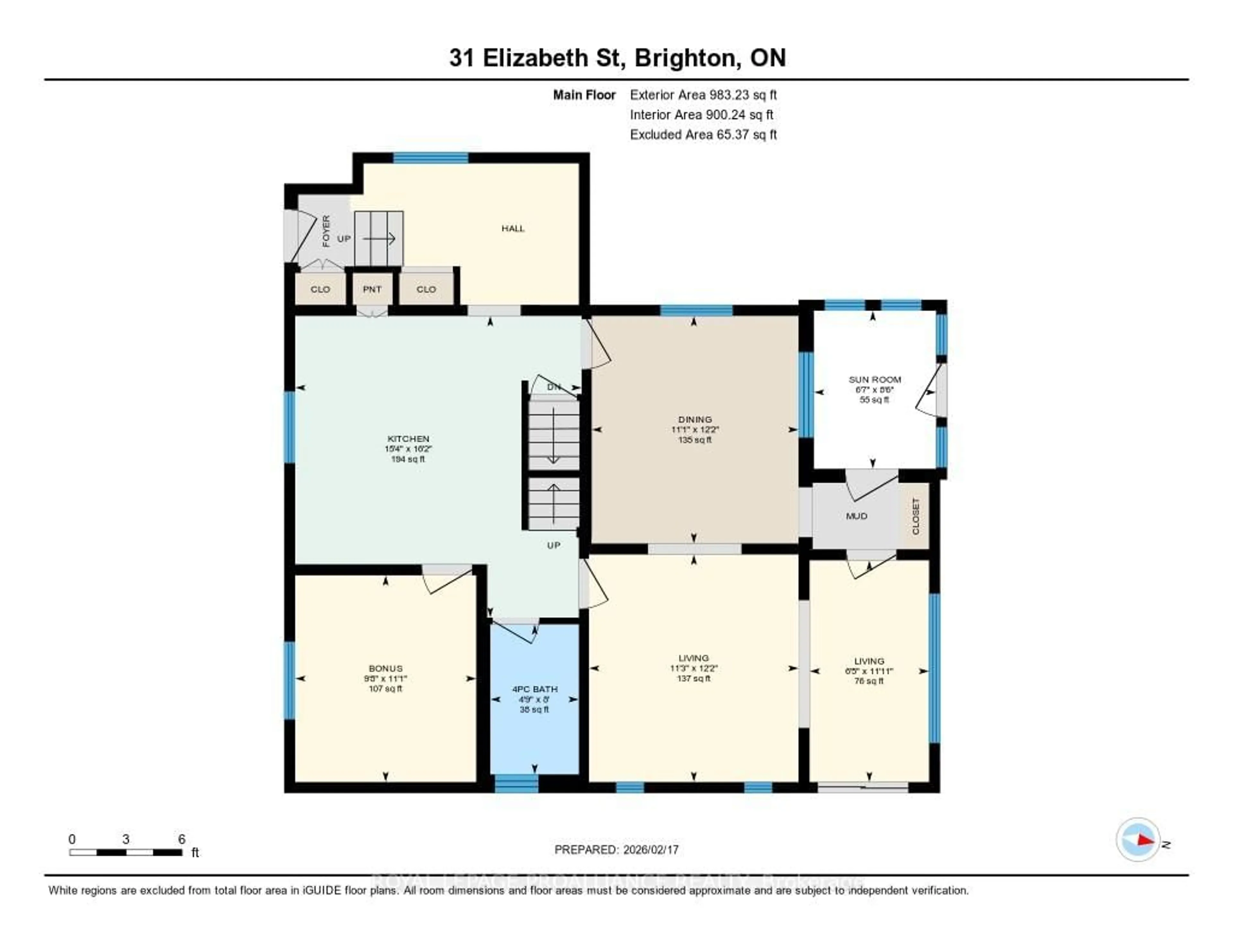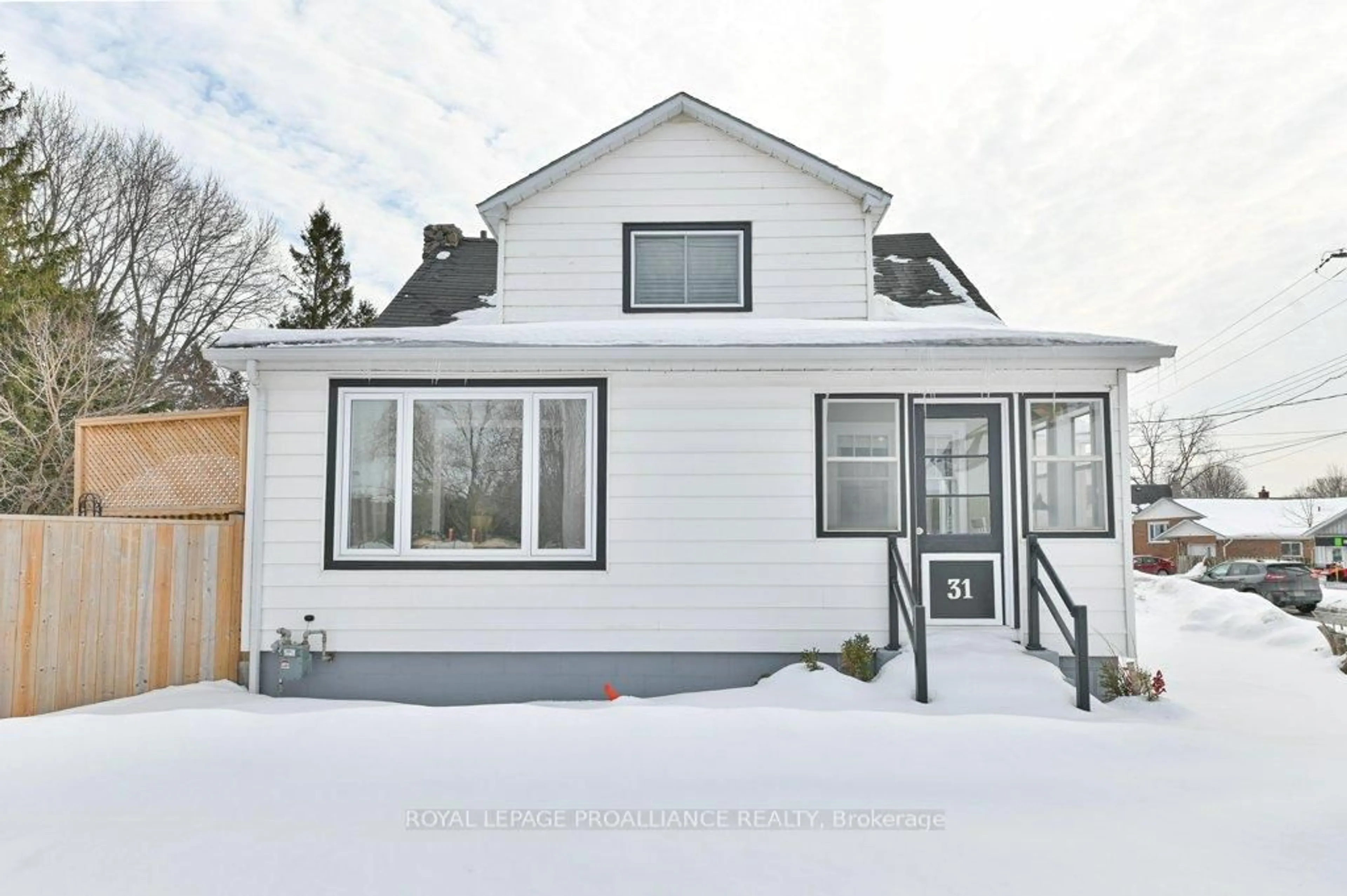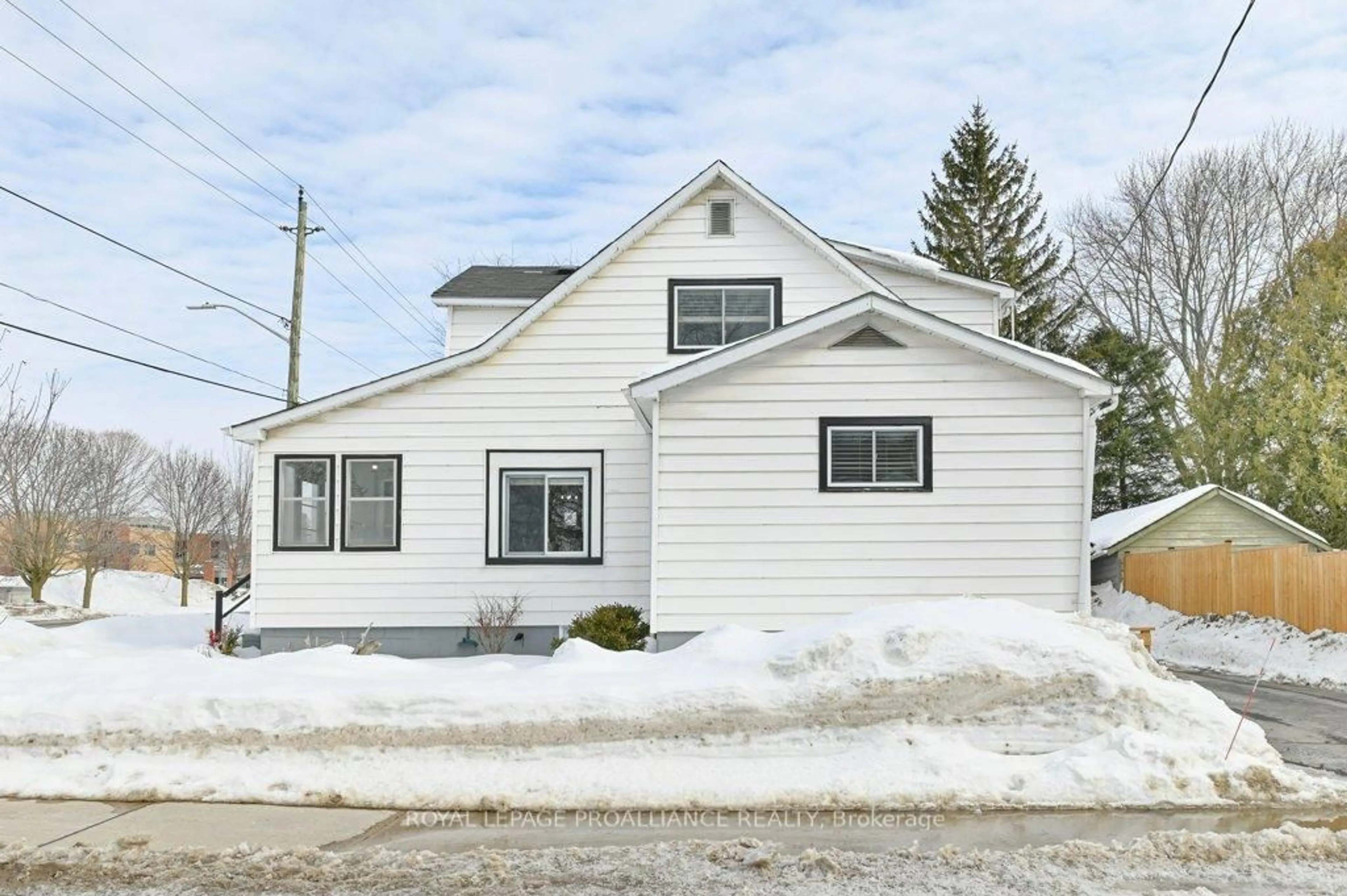31 Elizabeth St, Brighton, Ontario K0K 1H0
Contact us about this property
Highlights
Estimated valueThis is the price Wahi expects this property to sell for.
The calculation is powered by our Instant Home Value Estimate, which uses current market and property price trends to estimate your home’s value with a 90% accuracy rate.Not available
Price/Sqft$368/sqft
Monthly cost
Open Calculator
Description
Beautifully renovated turn-key home with $135K in updates! Features a stylish kitchen with large island & stainless-steel appliances, cozy sunroom, spacious mudroom, and main-floor office or potential 4th bedroom. Upstairs offers three sunny bedrooms, while the partially finished basement includes two additional rooms - great for family, guests, or flexible living space. Enjoy a fully fenced yard with a gorgeous new deck, perfect for entertaining. Updates include new flooring, decks, fencing and electrical. The attached single-car garage has a new roof. Close to top-rated schools, parks, shops & cafes - just move in and enjoy!
Property Details
Interior
Features
Main Floor
Living
3.72 x 3.42Kitchen
4.93 x 4.68Dining
3.72 x 3.38Sunroom
2.58 x 2.0Exterior
Features
Parking
Garage spaces 1
Garage type Attached
Other parking spaces 2
Total parking spaces 3
Property History
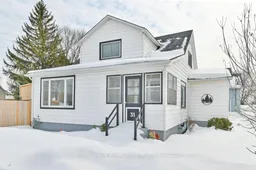 45
45