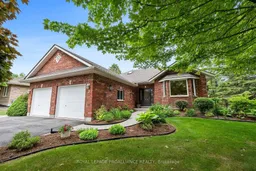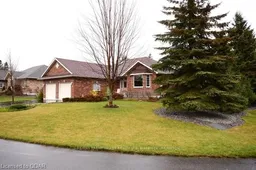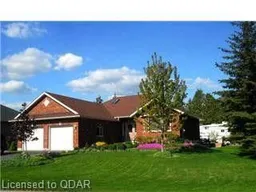Welcome to a home that offers comfort, space, and a setting in town that is hard to match. Tucked away on a quiet cul-de-sac, this property sits in one of Brighton's more established neighbourhoods, known for its well-built homes. Privacy is a defining feature with tall trees framing both the landscaped front and back yards, creating a natural buffer from the street and giving the outdoor spaces a quiet, tucked-away feel. Whether you're enjoying a coffee on the back deck or simply taking in the view from the living room, the connection to the outdoors is always present. Inside, the home has been carefully maintained and updated over the years. The main floor features durable hardwood and ceramic tile throughout, making it a clean, low-maintenance choice for retirees, families, and pet owners. Main-floor living offers 3 bright bedrooms, including a primary bedroom with ensuite; the main bathroom with jacuzzi tub and skylight add an extra touch; a well laid-out eat-in kitchen provides a walk-out to the deck for al fresco dining, and flows seamlessly to the living room; the laundry area completes the main level. The lower level features a large rec room with a gas fireplace, perfect for movie nights or relaxed evenings in. With two additional bedrooms, a full bathroom, and a flex room, there is room for everyone, whether you need extra space for a home office, games room, guests, or growing kids. The backyard is fully fenced, with a two-tiered composite deck including a gazebo, offering a secure space for dogs or children to play safely, and there is still plenty of room for gardens. The attached double garage easily accommodates a full-sized truck, not always easy to find in urban homes. Wondering where to store your sports car or bikes? The 15' x 15' shed with roll-up door and separate driveway to the street will be the ideal choice. This is a solid smoke-free house where the work has already been done!
Inclusions: All electric light fixtures, all window coverings, refrigerator, stove, dishwasher, washer, dryer, gazebo, all ceilings fans.






