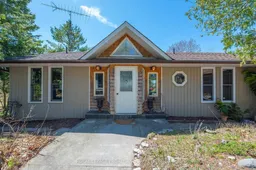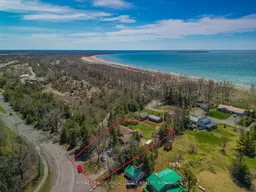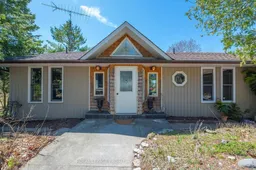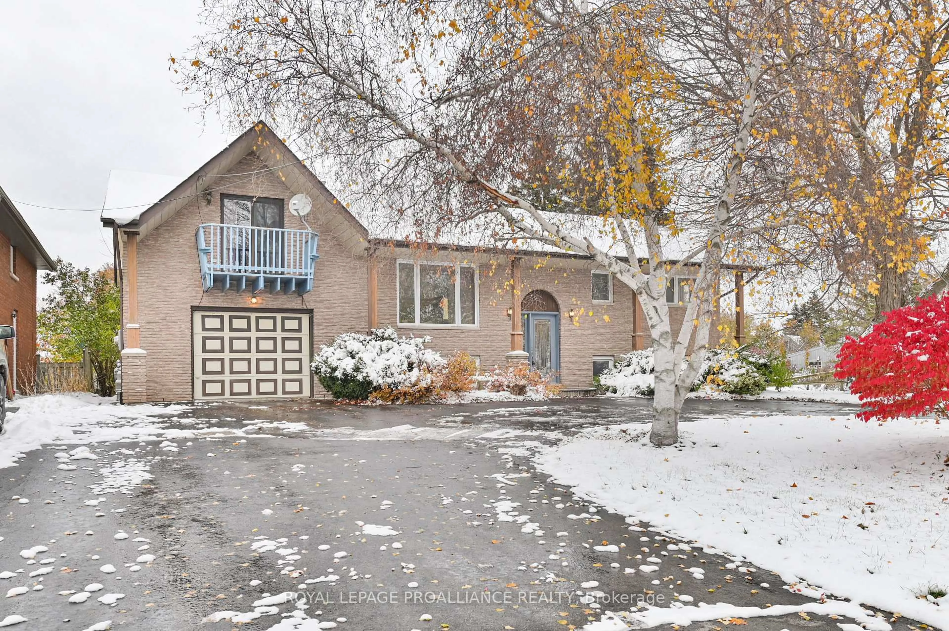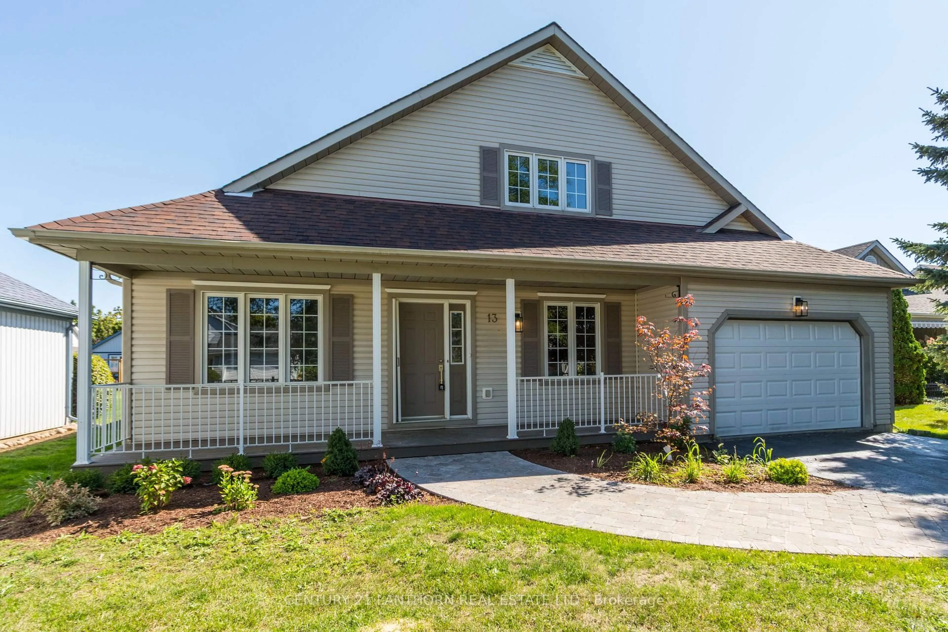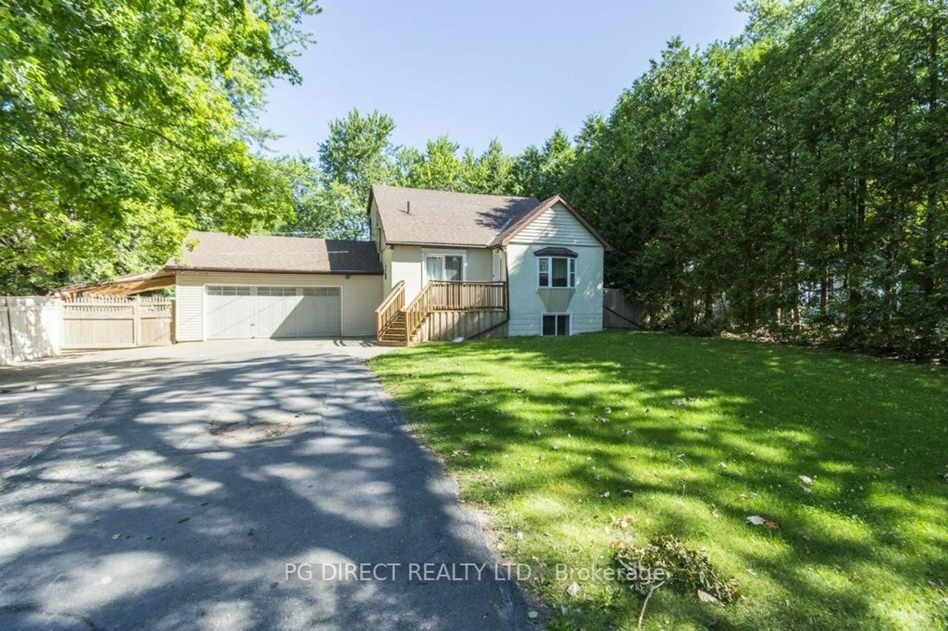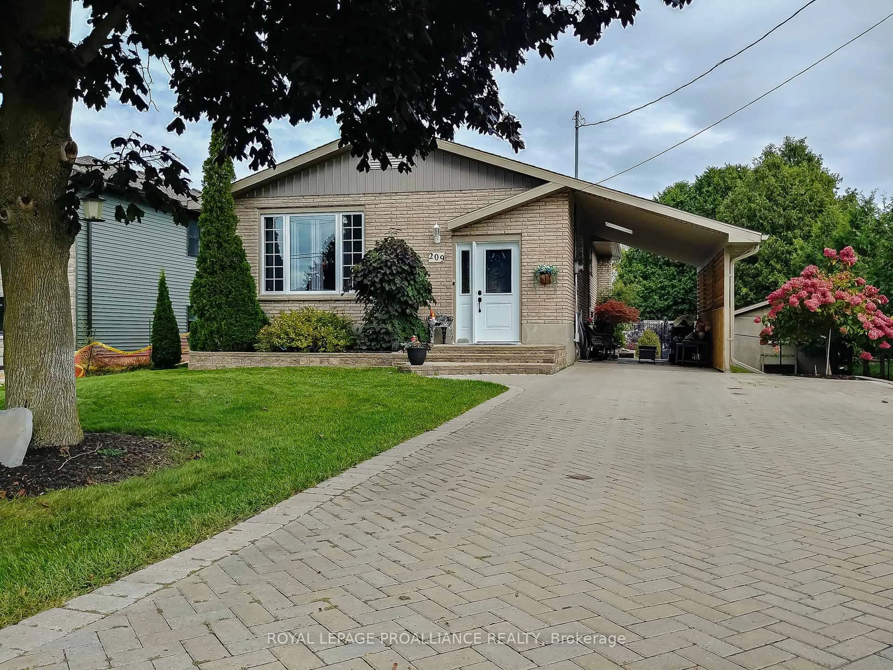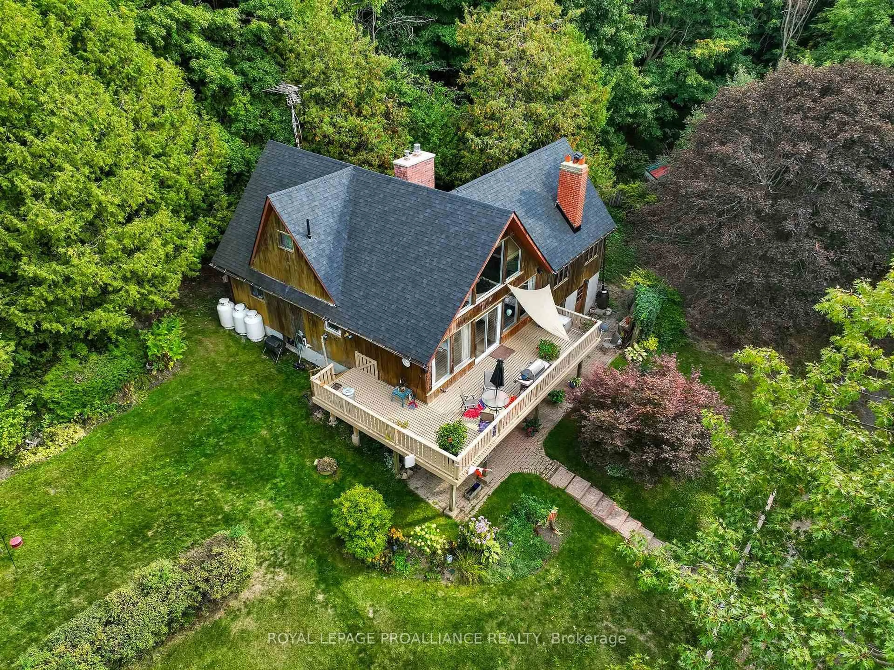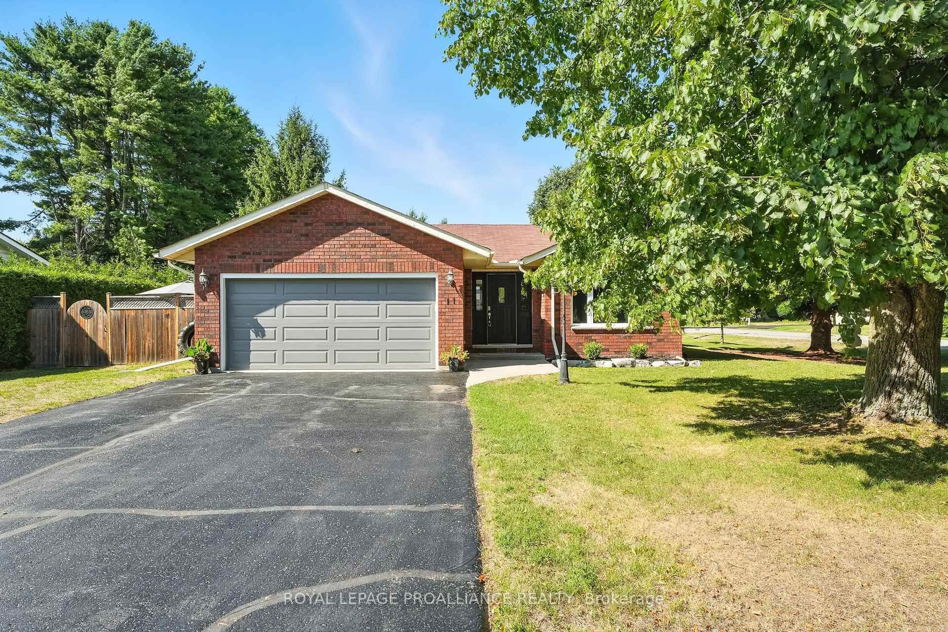Cradled beneath towering trees and nestled against the edge of Presqu'ile Provincial Park, this captivating 3-bedroom, 2.5-bath bungalow is a private retreat just steps from the sparkling shores of Lake Ontario. Inside, an airy open-concept design welcomes you with quartz countertops, stainless steel appliances, and elegant finishes that blend modern style with natural charm. Garden doors spill open to the gentle sounds of nature - birds singing, leaves whispering - offering the perfect backdrop for sunrise coffees or evenings under the stars. The tranquil primary suite with its own ensuite provides a restful escape, while a separate wing with two additional bedrooms and a full bath ensures comfort and privacy for family or guests. As the seasons shift, gather around the glow of the propane fireplace, supported by the ease of central air and a propane furnace. Outside, the property invites exploration, with a meditation gazebo, rustic sheds, and ample space to pause, breathe, and embrace the beauty of the outdoors. A rare opportunity to enjoy harmony, privacy, and natural splendor in one. Natural gas and municipal water closeby (possible to connect?)
Inclusions: Light Fixtures, Other Window Coverings & Hardware, Stainless Steel Dual Fuel Double Oven, Stainless Steel Fridge, Washer, Dryer, Two Sheds, Meditation Gazebo, Owned Water Heater, Owned UV Light and Softener
