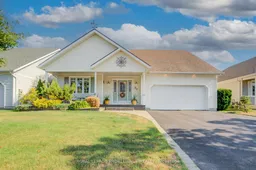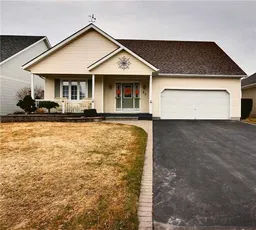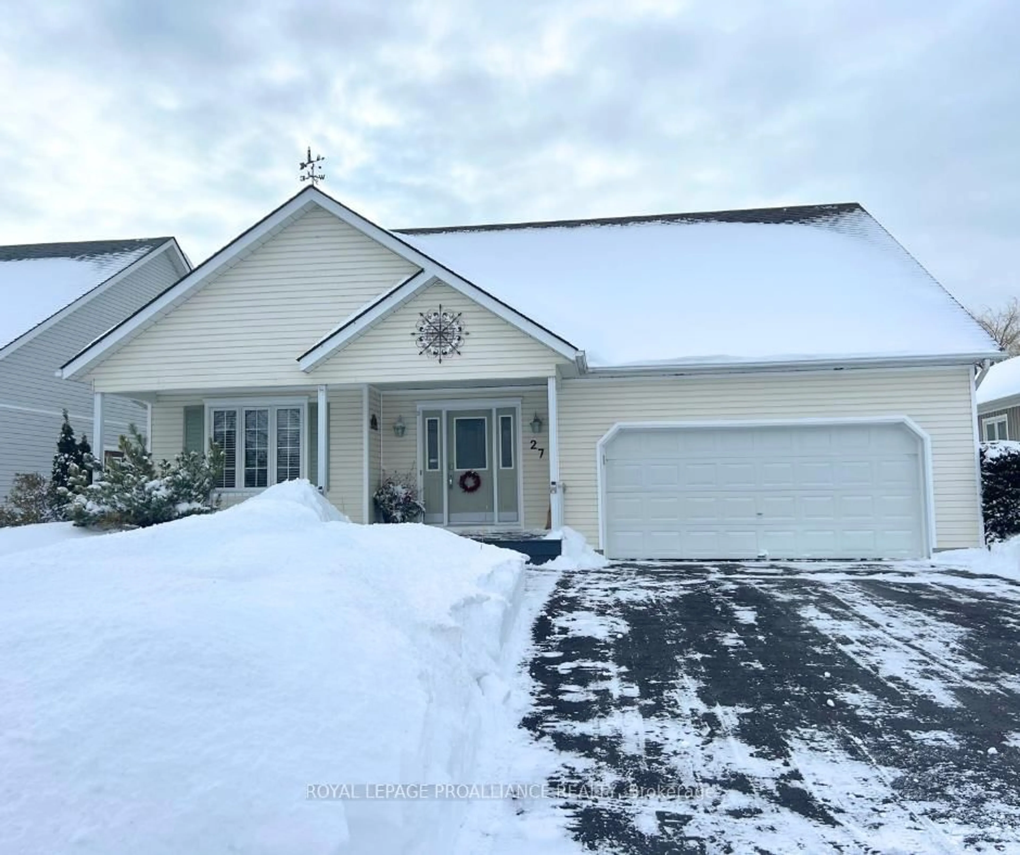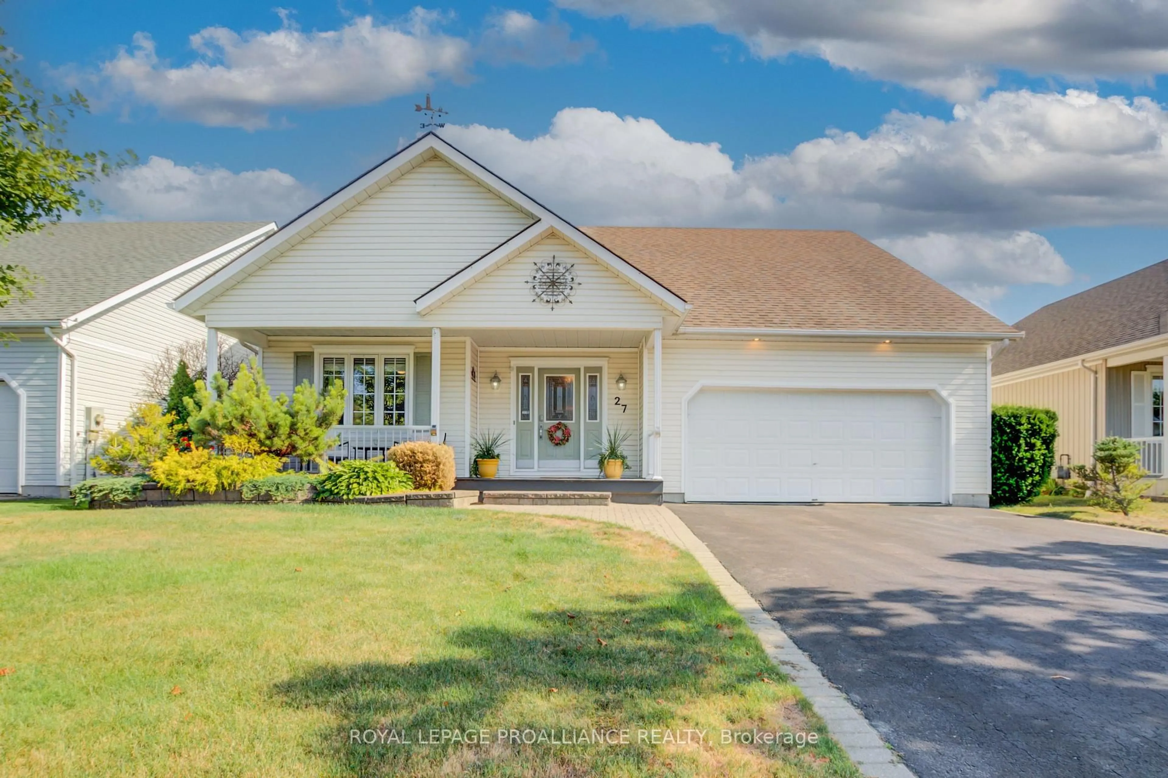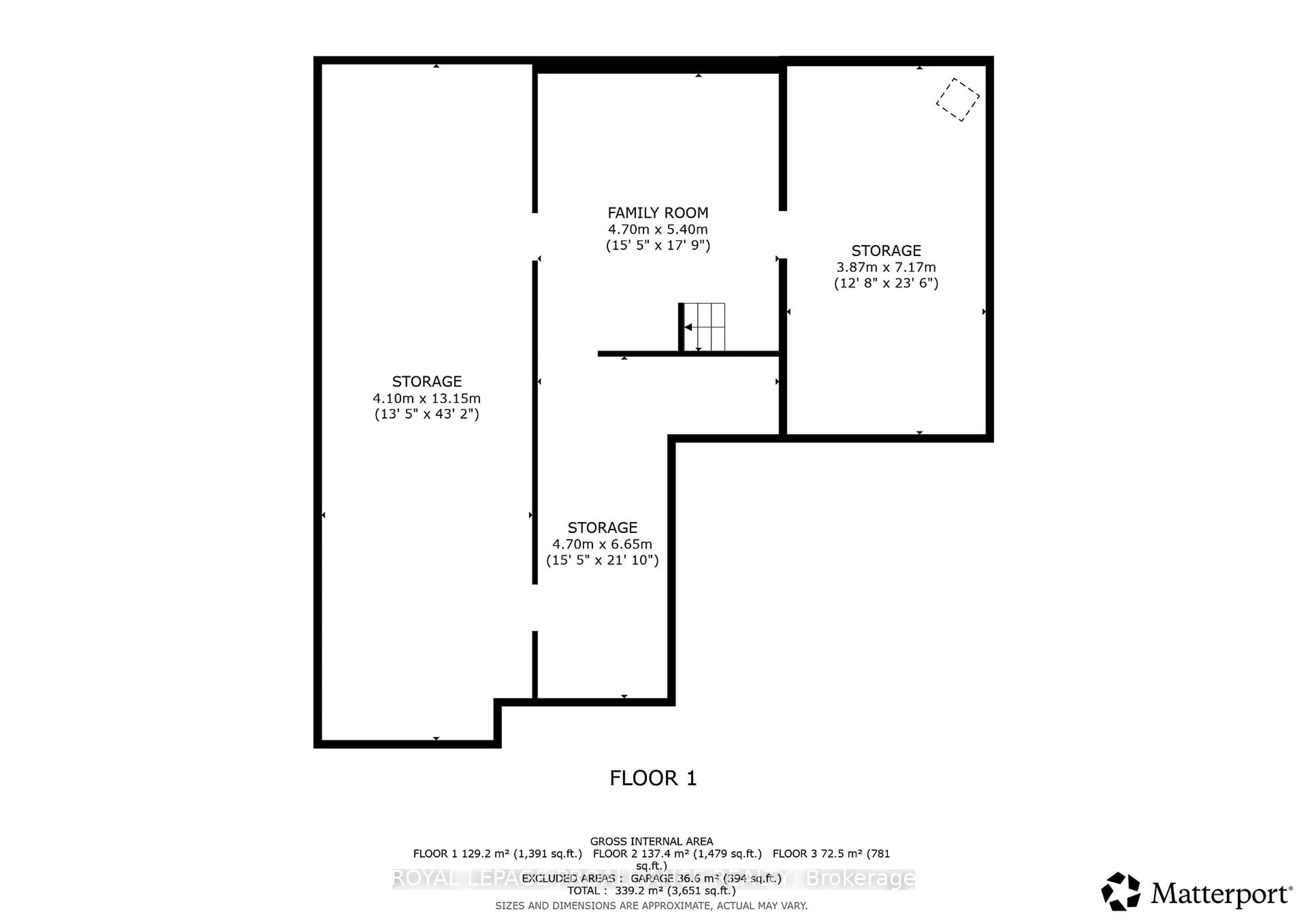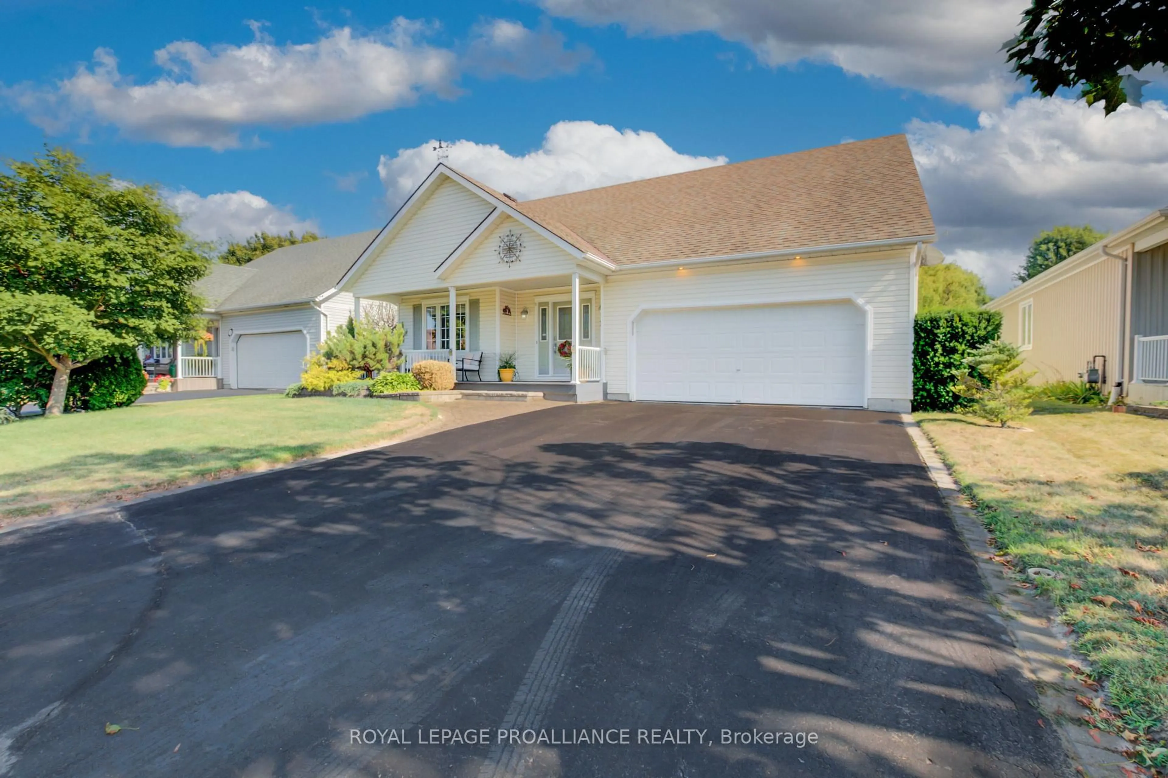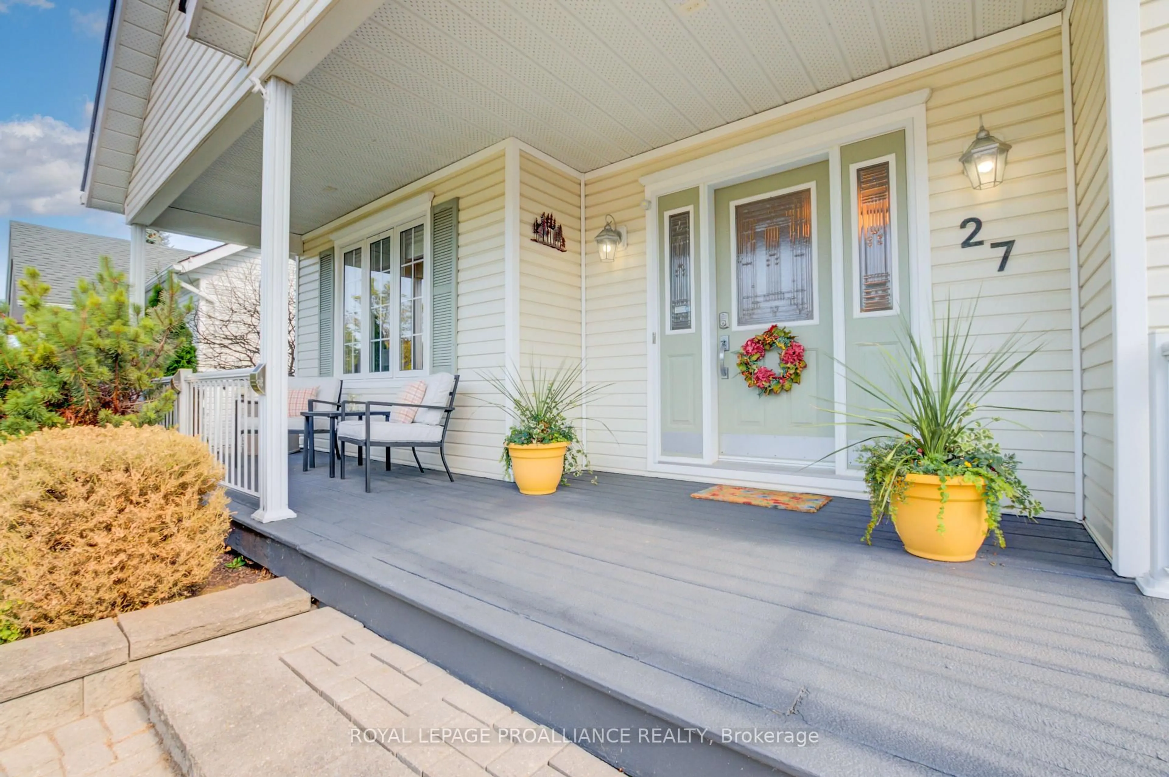27 Sandpiper Way, Brighton, Ontario K0K 1H0
Contact us about this property
Highlights
Estimated valueThis is the price Wahi expects this property to sell for.
The calculation is powered by our Instant Home Value Estimate, which uses current market and property price trends to estimate your home’s value with a 90% accuracy rate.Not available
Price/Sqft$350/sqft
Monthly cost
Open Calculator
Description
Located in the friendly and sought-after Brighton By the Bay community, this stylish 3-bedroom, 3-bathroom bungaloft blends modern updates with timeless charm. Take time and enjoy a quiet moment under the covered front porch then step inside where natural light pours into the bright living room through two skylights, highlighting the homes airy feel. Gleaming hardwood floors and a sleek fireplace create a cozy ,welcoming atmosphere. The kitchen impresses with granite countertops, a glass tile backsplash, built-in gas range, and the convenience of two wall ovens. The dining area opens to a large, private composite deck overlooking lush, vibrant gardens, ideal for relaxing or entertaining. The main floor also offers a spacious primary suite with its own ensuite, plus a second bedroom and full bath for guests. Upstairs, a private loft suite with an ensuite provides the perfect retreat for visitors. The main floor laundry, with direct garage access, is thoughtfully designed with extra storage. A 6'6" height basement adds flexible space for hobbies, storage, or a workshop. This premium garden lot enjoys close proximity to the Sandpiper Community Centre, offering a wide variety of activities, and is just a pleasant bike ride to Presqu'ile Provincial Park or a scenic walk to Lake Ontario. Meticulously maintained and truly loved, this home is ready to welcome its next owners.
Property Details
Interior
Features
Main Floor
Foyer
2.62 x 7.8Br
3.49 x 4.03Laundry
3.47 x 2.73Dining
4.15 x 4.05Walk-Out
Exterior
Features
Parking
Garage spaces 2
Garage type Attached
Other parking spaces 4
Total parking spaces 6
Property History
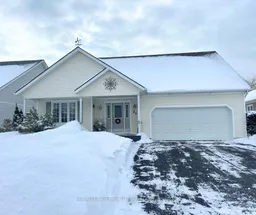 49
49