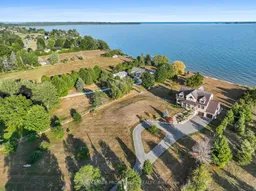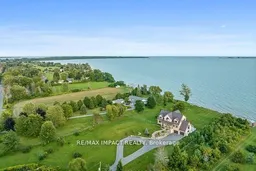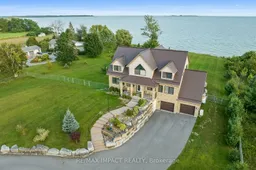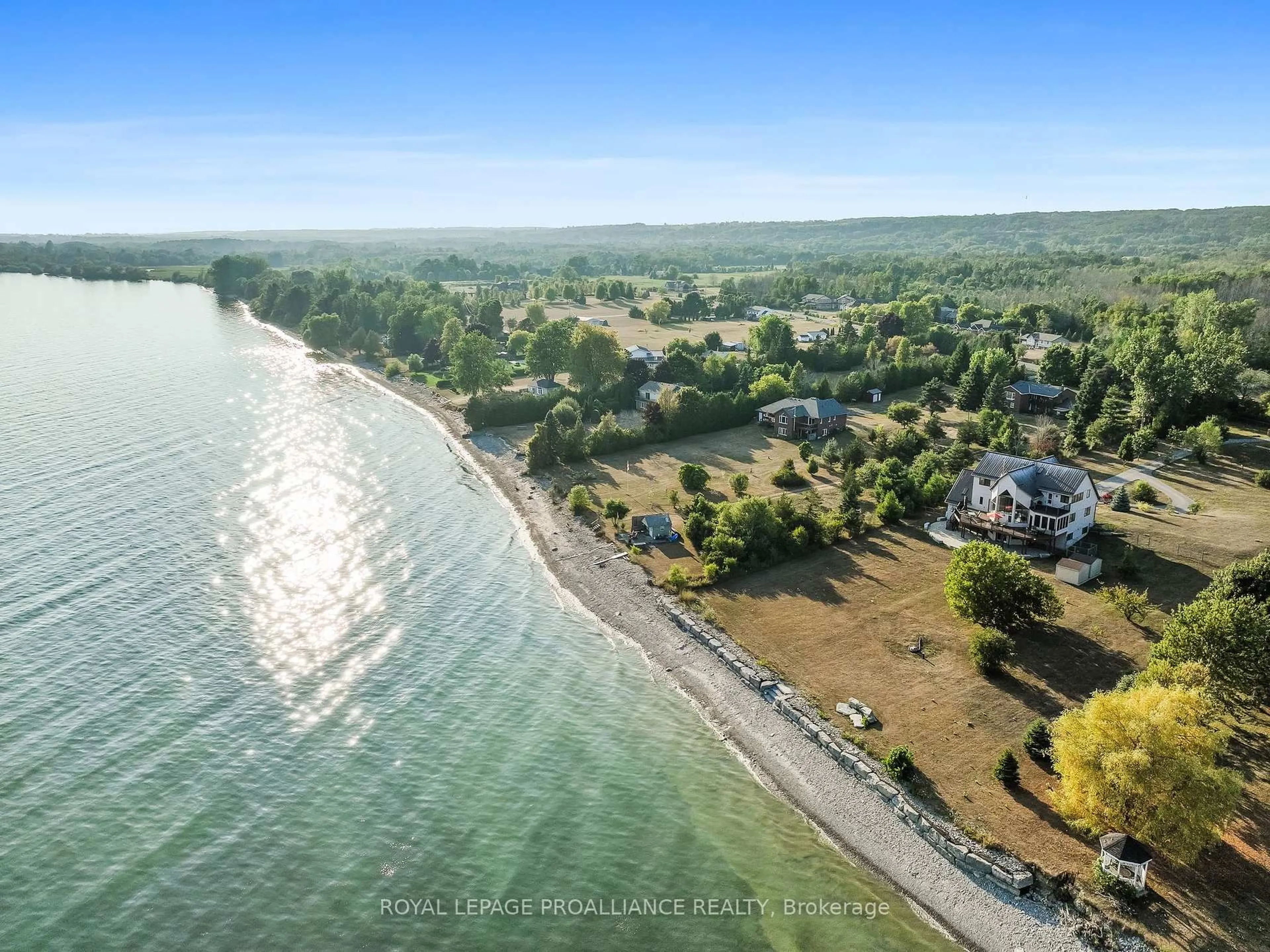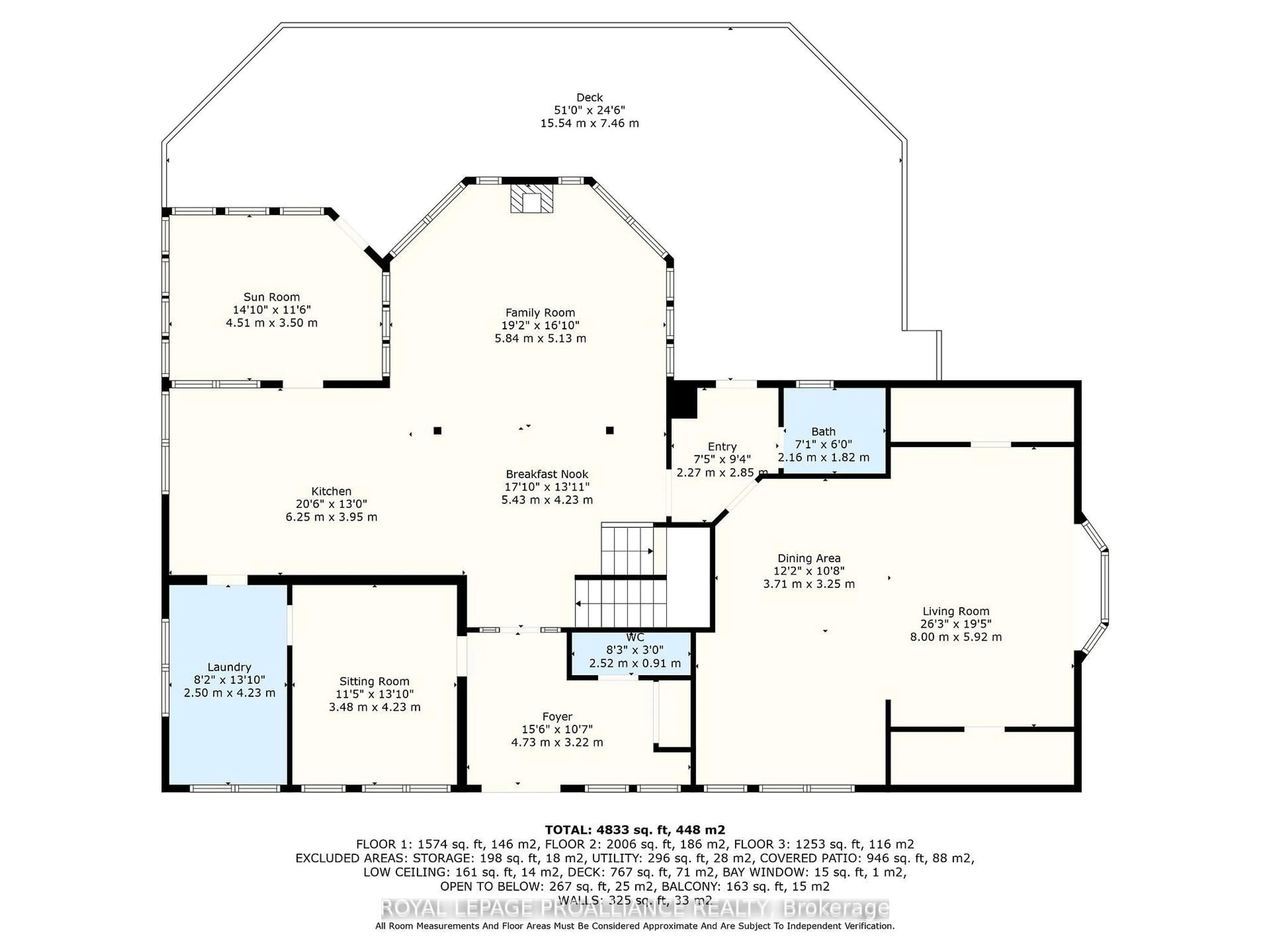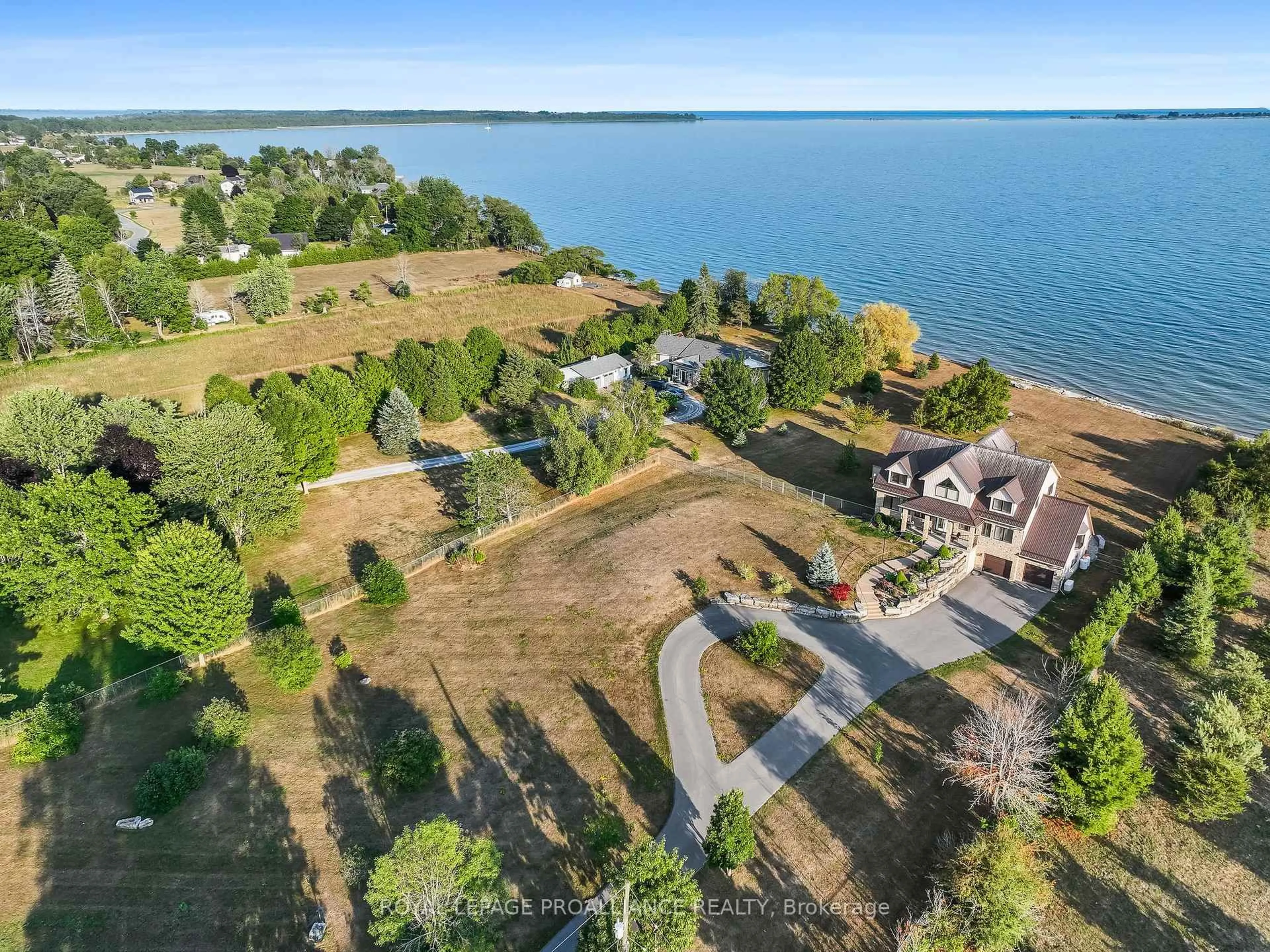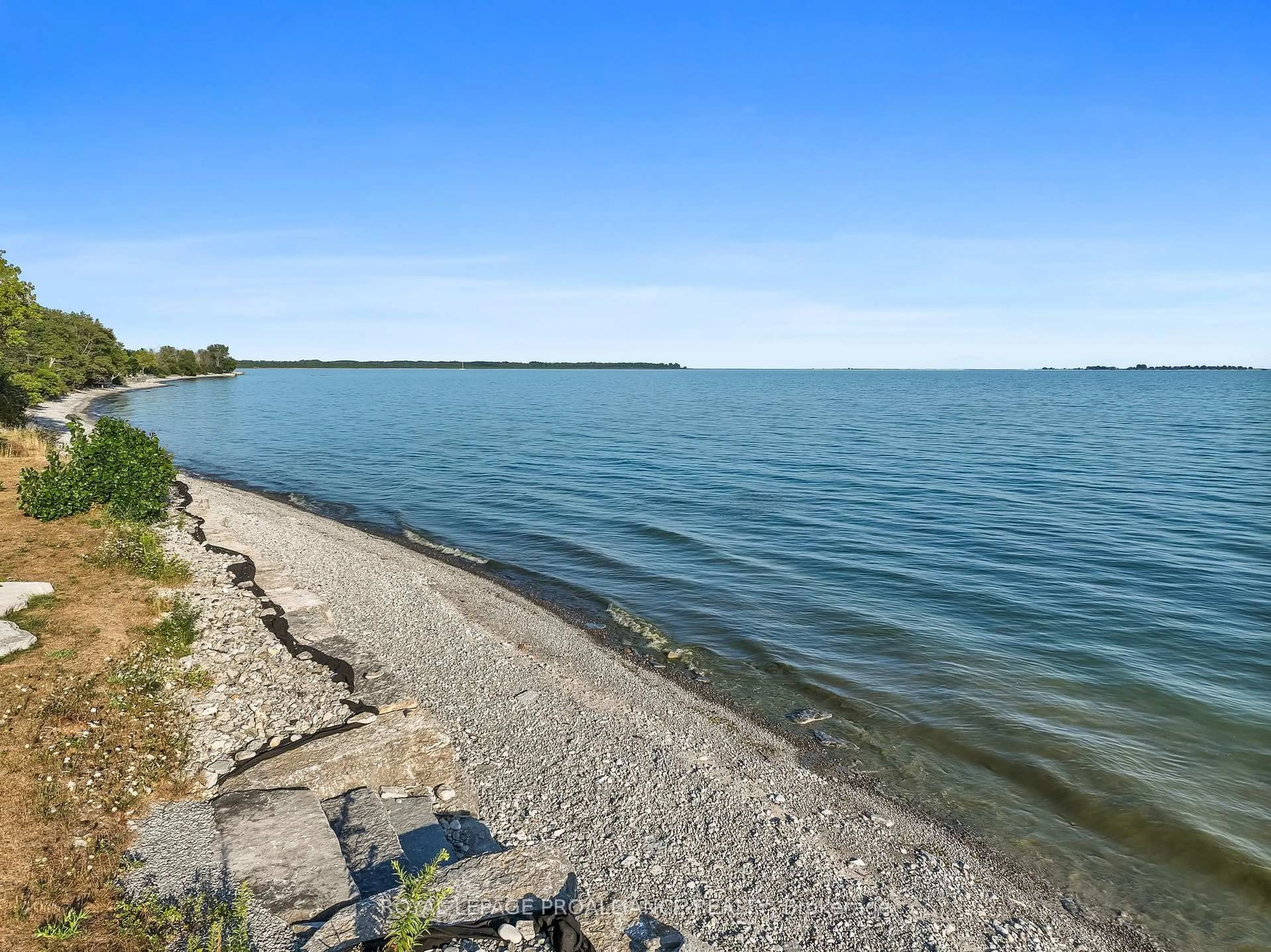263 Lakeshore Rd, Brighton, Ontario K0K 1H0
Contact us about this property
Highlights
Estimated valueThis is the price Wahi expects this property to sell for.
The calculation is powered by our Instant Home Value Estimate, which uses current market and property price trends to estimate your home’s value with a 90% accuracy rate.Not available
Price/Sqft$696/sqft
Monthly cost
Open Calculator
Description
PARADISE ON 180 ft OF PRISTINE LAKE ONTARIO WATERFRONT! 263 Lakeshore Road, Brighton-This executive waterfront residence on nearly 3acres of privacy with 4 Bed and 6 Bath, less than an hour from the GTA, blends modern elegance with natural beauty, creating a true entertainer's paradise. Enjoy sprawling outdoor spaces, uninterrupted shoreline vistas & tranquil mornings by the water's edge. Host unforgettable gatherings against shimmering sunsets, or relax in serene luxury. The main floor features ceiling-to-floor windows framing panoramic lake views, flooding the great room with light. Striking gas fireplace anchors the space, while the open-concept design flows effortlessly into the chef-inspired kitchen and dining area, seamlessly connecting to the screened-in sunroom and expansive composite deck. A versatile wing offers a spacious area ideal for an in-law suite or games and entertainment lounge, complete with a 3-pc bath and separate entrance. A separate office and laundry room complete the main floor. Upstairs, the Primary suite is a private sanctuary with a Juliette balcony overlooking the water...perfect for evening wine under the stars, spa-inspired ensuite with double walk-in shower and massive WI closet. A two-sided fireplace connects the suite to the loft, adding warmth and architectural drama. 3 additional bedrooms provide ample space for family or guests. The lower level offers a walkout to a covered patio, extending living space outdoors. Thoughtful features include a kitchenette in Rec room, cold storage, dog run & pet grooming mud room plus direct access to the double car garage-ideal for both convenience and functionality. Efficient geothermal heat/cool system. Minutes from amenities, marinas, conservation parks, shopping, waterfront dining, and a short drive to Cobourg or Prince Edward County's award-winning wineries, white sand beaches & acclaimed restaurants. This isn't just a home - it's your exclusive gateway to the ultimate waterfront lifestyle!
Property Details
Interior
Features
Main Floor
Office
3.48 x 4.23Kitchen
6.25 x 3.95Dining
5.43 x 4.23Great Rm
5.84 x 5.13Exterior
Features
Parking
Garage spaces 3
Garage type Attached
Other parking spaces 9
Total parking spaces 12
Property History
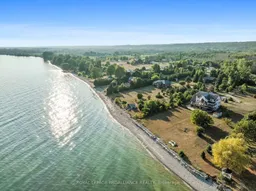 50
50