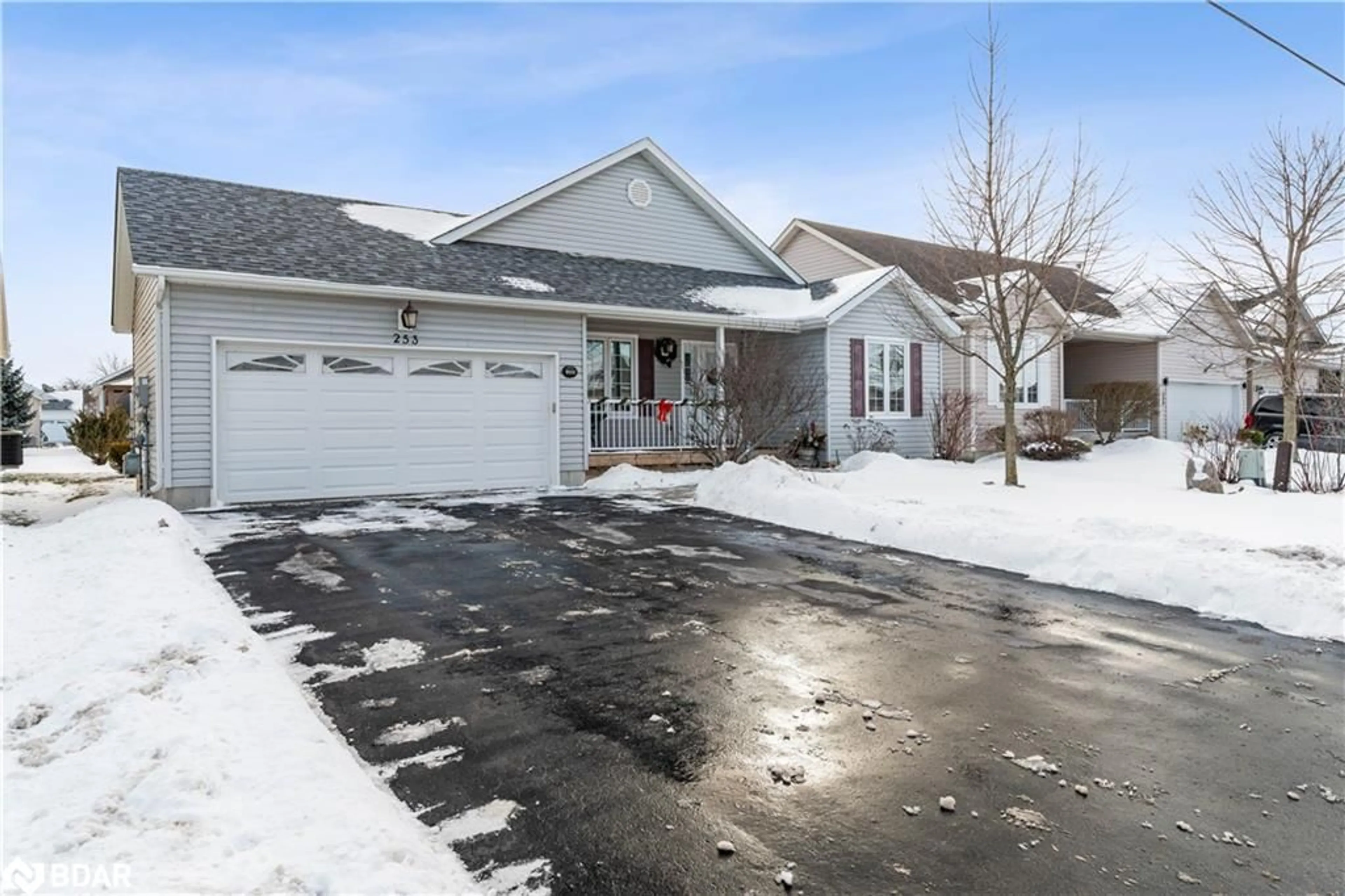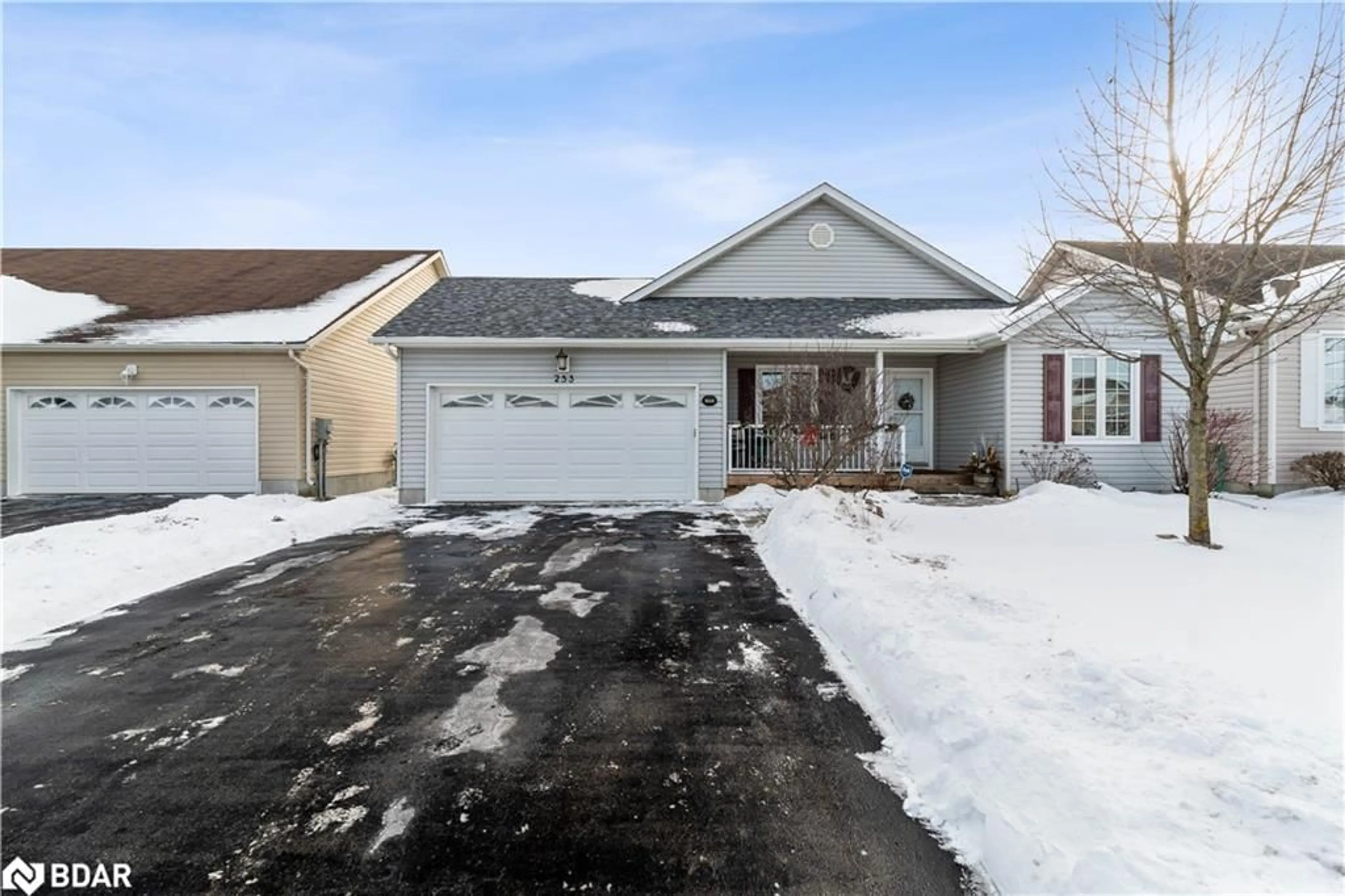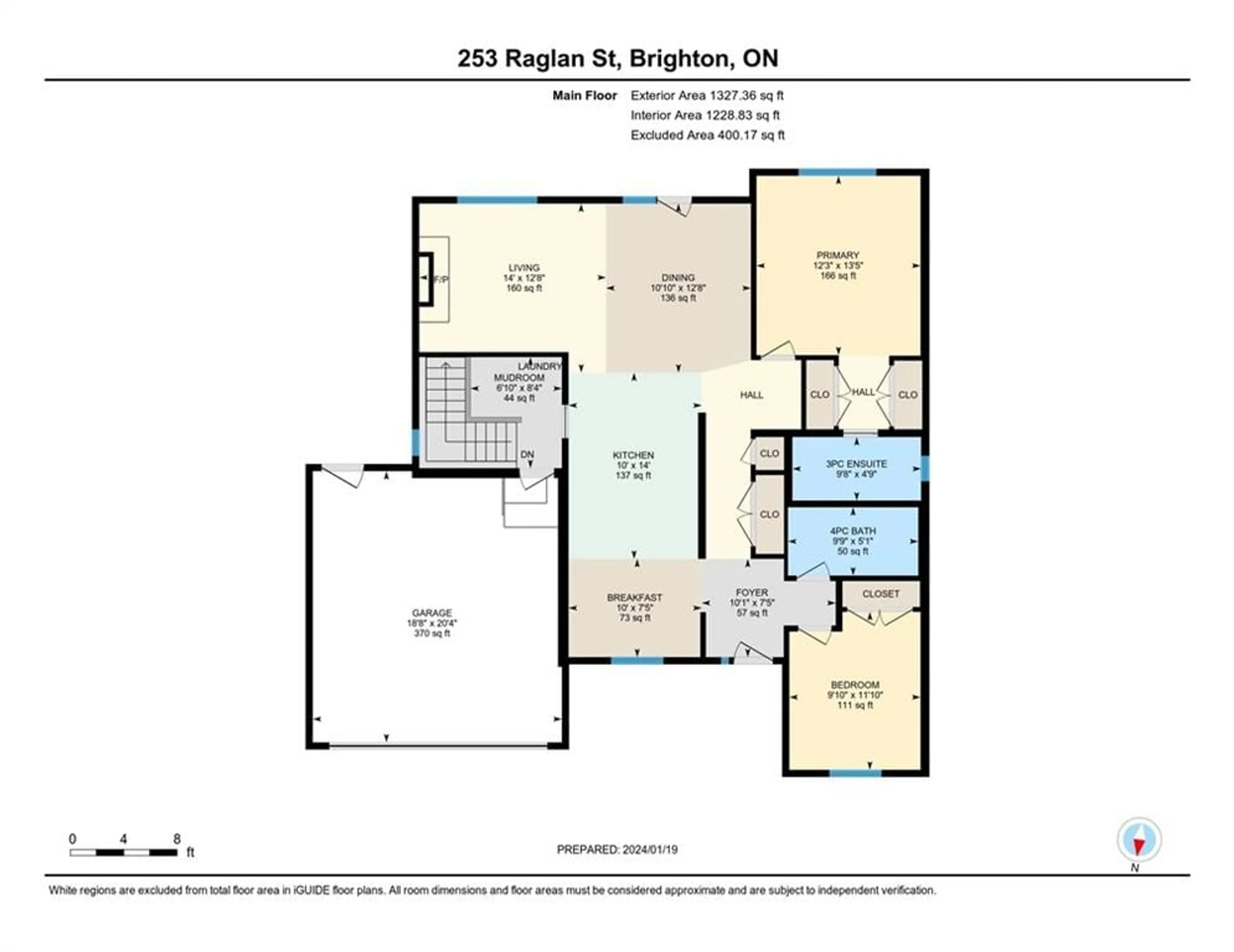253 Raglan St, Brighton, Ontario K0K 1H0
Contact us about this property
Highlights
Estimated ValueThis is the price Wahi expects this property to sell for.
The calculation is powered by our Instant Home Value Estimate, which uses current market and property price trends to estimate your home’s value with a 90% accuracy rate.$619,000*
Price/Sqft$260/sqft
Days On Market107 days
Est. Mortgage$2,684/mth
Tax Amount (2023)$3,818/yr
Description
Ideally located in the beautiful Adult Lifestyle Community of Brighton by the Bay. This low maintenance bungalow has it all in one-level living on the main floor: 2 bedrooms, 2 full bathrooms, eat-in kitchen, dining area, living room, gas fireplace, and laundry area. High ceiling and bright natural light all over the house. Primary bedroom has double closets and ensuite bathroom. Double car garage. Lawn sprinkler system in place. Full unfinished basement provides ample room for your storage and creation. New roof in 2023 with 40 year warranty. Basement waterproofing in 2023 with transferable lifetime warranty. All appliances, ELFs and window coverings included. On the shores of Lake Ontario, minutes to Presqu'ile Park, close to all amenities and 401. Enjoy activities like euchre, bridge, woodworking, sewing, yoga, table tennis, bike riding, golfing, boating and much more with other fellow residents in the community. Come check it out.
Upcoming Open Houses
Property Details
Interior
Features
Main Floor
Foyer
3.12 x 2.21Breakfast Room
2.97 x 2.21Dining Room
3.81 x 3.25Kitchen
4.19 x 2.97Exterior
Features
Parking
Garage spaces 2
Garage type -
Other parking spaces 4
Total parking spaces 6
Property History
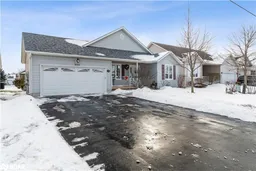 31
31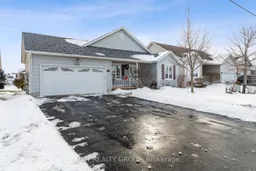 31
31
