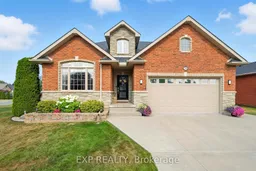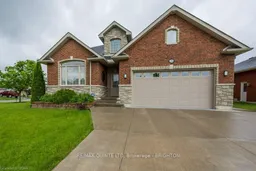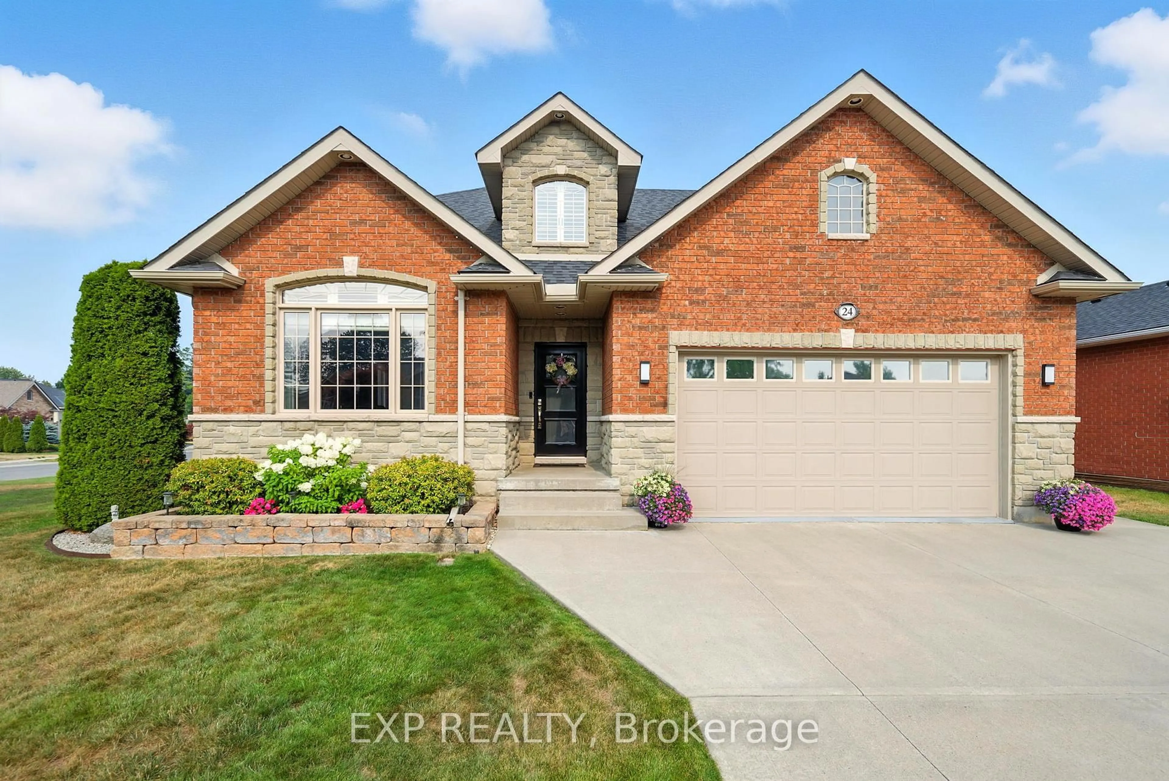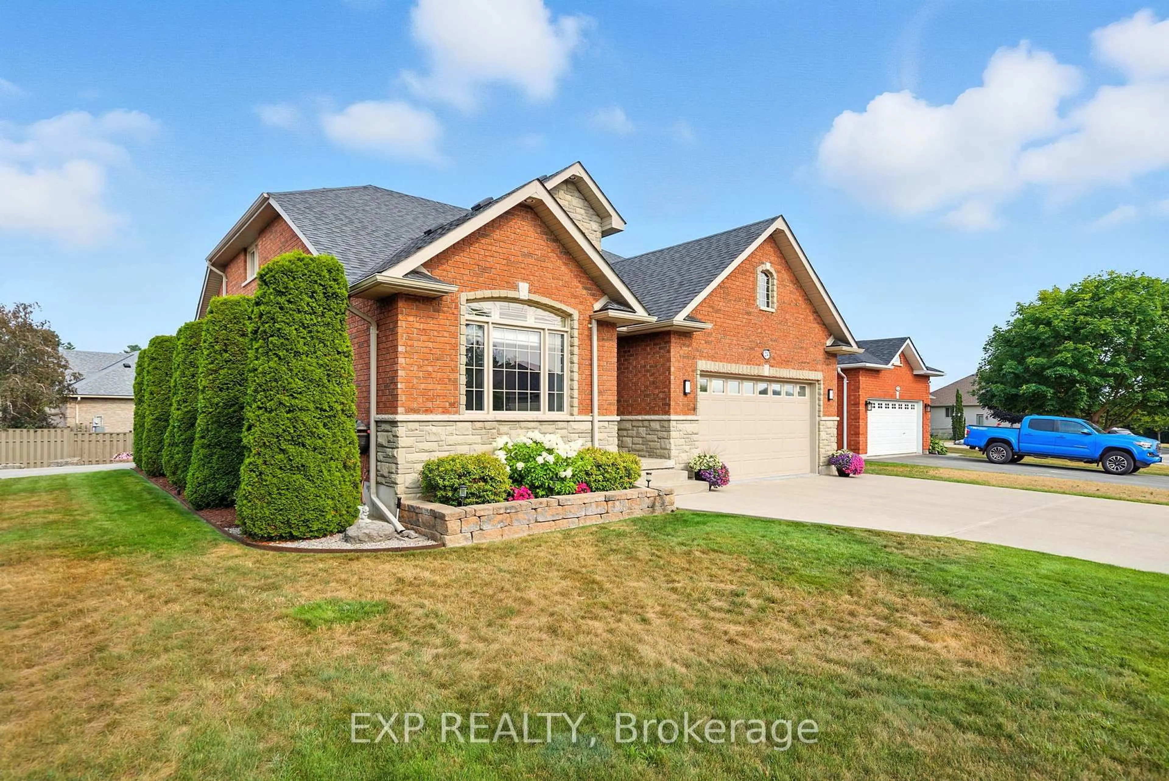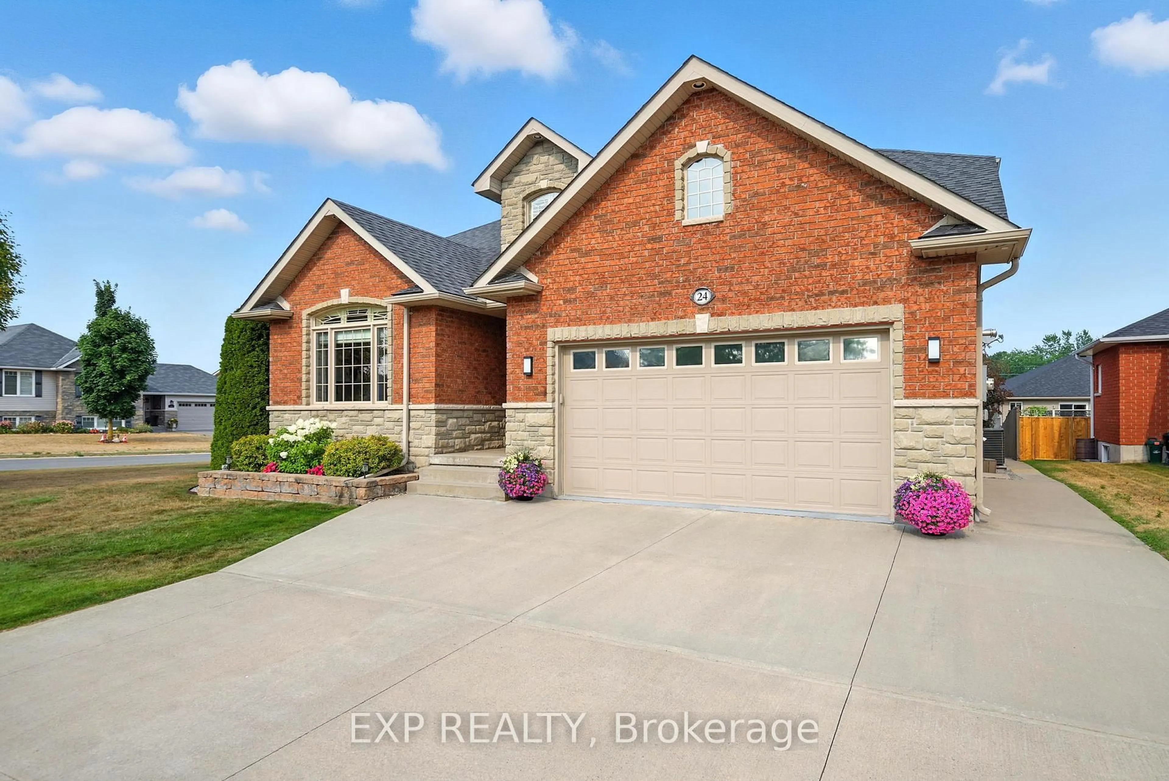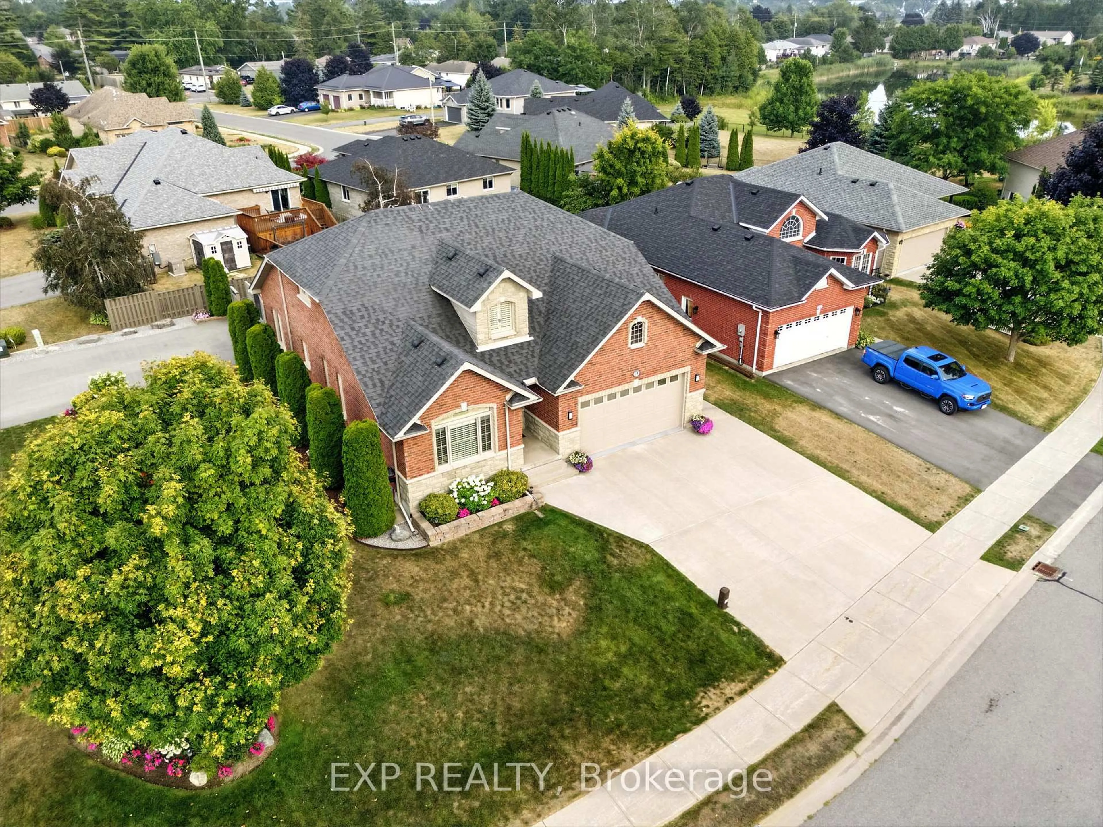24 Nautical Lane, Brighton, Ontario K0K 1H0
Contact us about this property
Highlights
Estimated valueThis is the price Wahi expects this property to sell for.
The calculation is powered by our Instant Home Value Estimate, which uses current market and property price trends to estimate your home’s value with a 90% accuracy rate.Not available
Price/Sqft$510/sqft
Monthly cost
Open Calculator
Description
This spacious and well-appointed 4-bedroom, 3-bathroom detached home offers over 1,900 sq ft of thoughtfully designed living space, perfectly suited for families, entertaining, and comfortable everyday living. Built in 2007 and situated on a desirable corner lot, this home features a double car attached garage with 6 car driveway and additional 6 car driveway access for extra parking. Step through the front door into a welcoming formal sitting and dining area, flowing seamlessly to the bright, open-concept kitchen and living room at the back of the home. The kitchen boasts updated flooring, an eat-in dining area, and a peninsula with bar seating, perfect for casual meals or hosting guests. The main floor includes a convenient laundry room, 2-piece bathroom, and a spacious primary suite complete with a walk-in closet and 3-piece ensuite with a sit-down vanity. Upstairs, you'll find two generous bedrooms and a full 4-piece bath. The finished basement offers even more flexible living space, with two separate entertainment areas, a full 3-piece bathroom with a sauna, and an additional room ideal for a home office or guest bedroom. Enjoy outdoor living with a large upper deck off the kitchen, a lower tiered deck, and a backyard shed, all nestled on a beautifully landscaped lot in a quiet, family-friendly neighbourhood. Conveniently located near Presqu'ile Park for outdoor enthusiasts and the Whistling Duck Restaurant which overlooks beautiful Presqu'ile Bay as well as Presqu'ile Yacht Club and Brighton Bay Street Marina. A short drive from the many wineries in Prince Edward County.
Property Details
Interior
Features
Main Floor
Living
3.86 x 4.72Dining
3.86 x 3.4Kitchen
4.14 x 3.66Breakfast
3.48 x 4.19Exterior
Features
Parking
Garage spaces 2
Garage type Attached
Other parking spaces 12
Total parking spaces 14
Property History
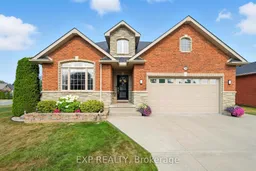 41
41