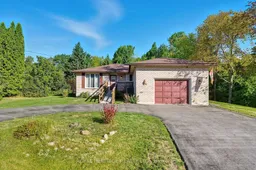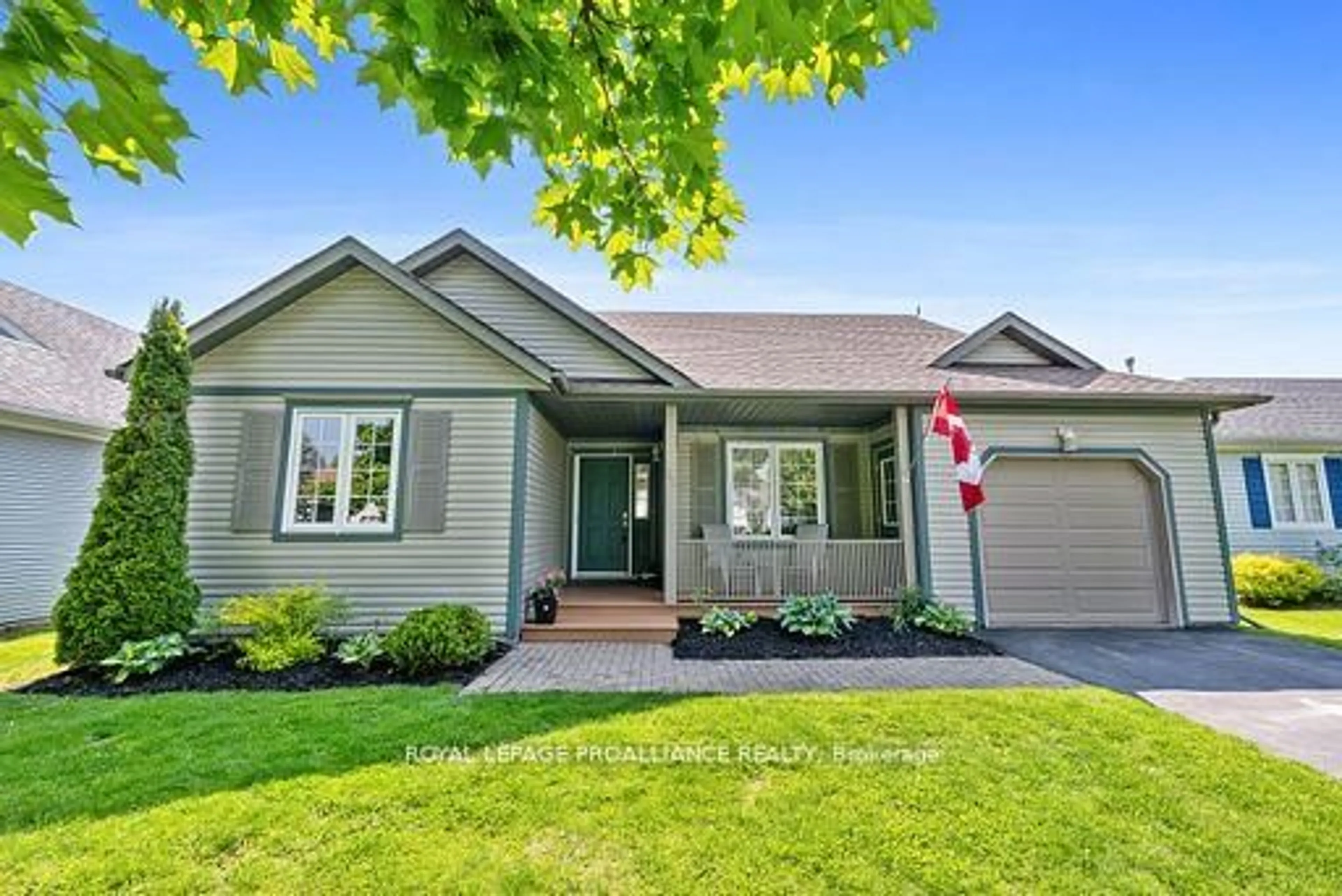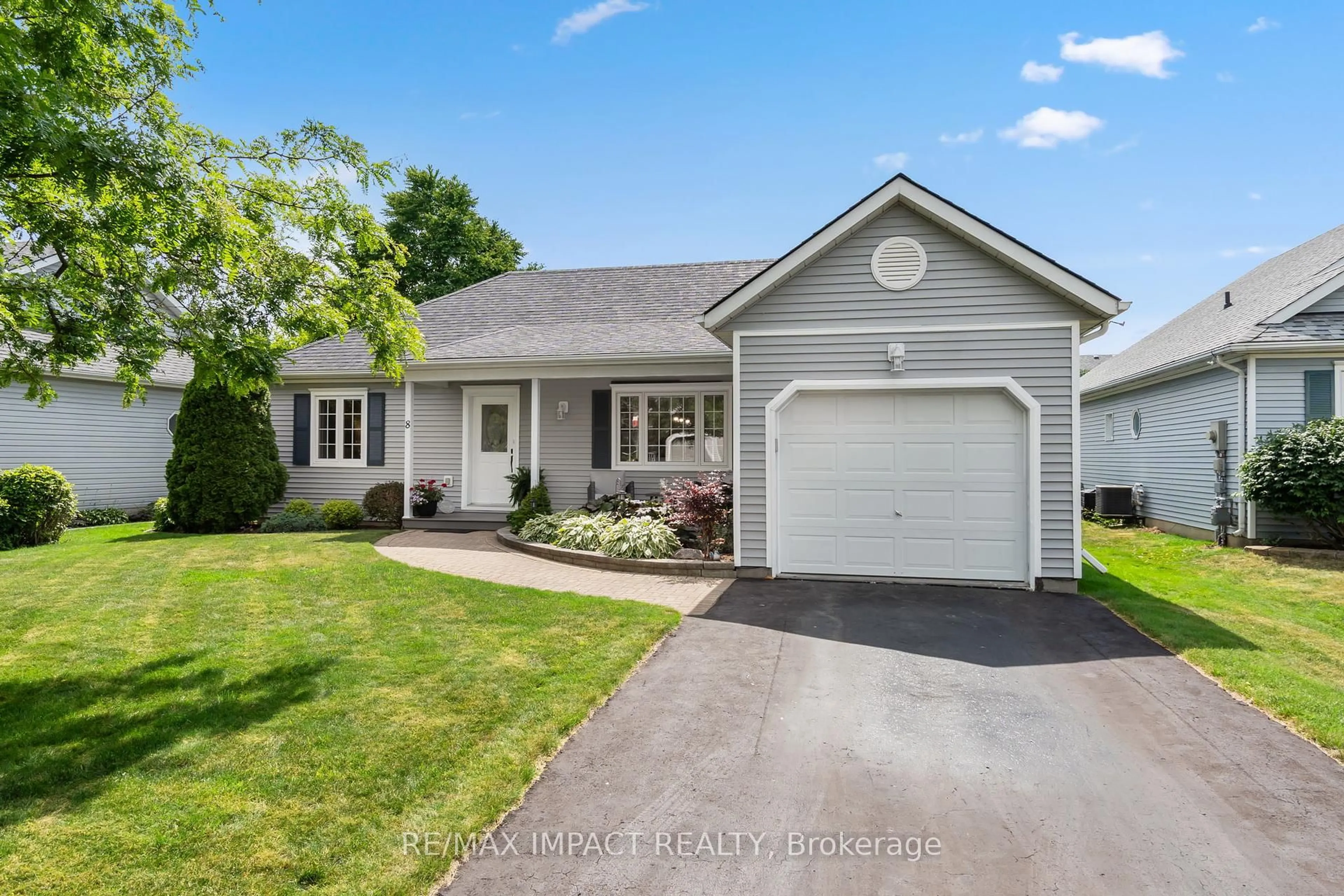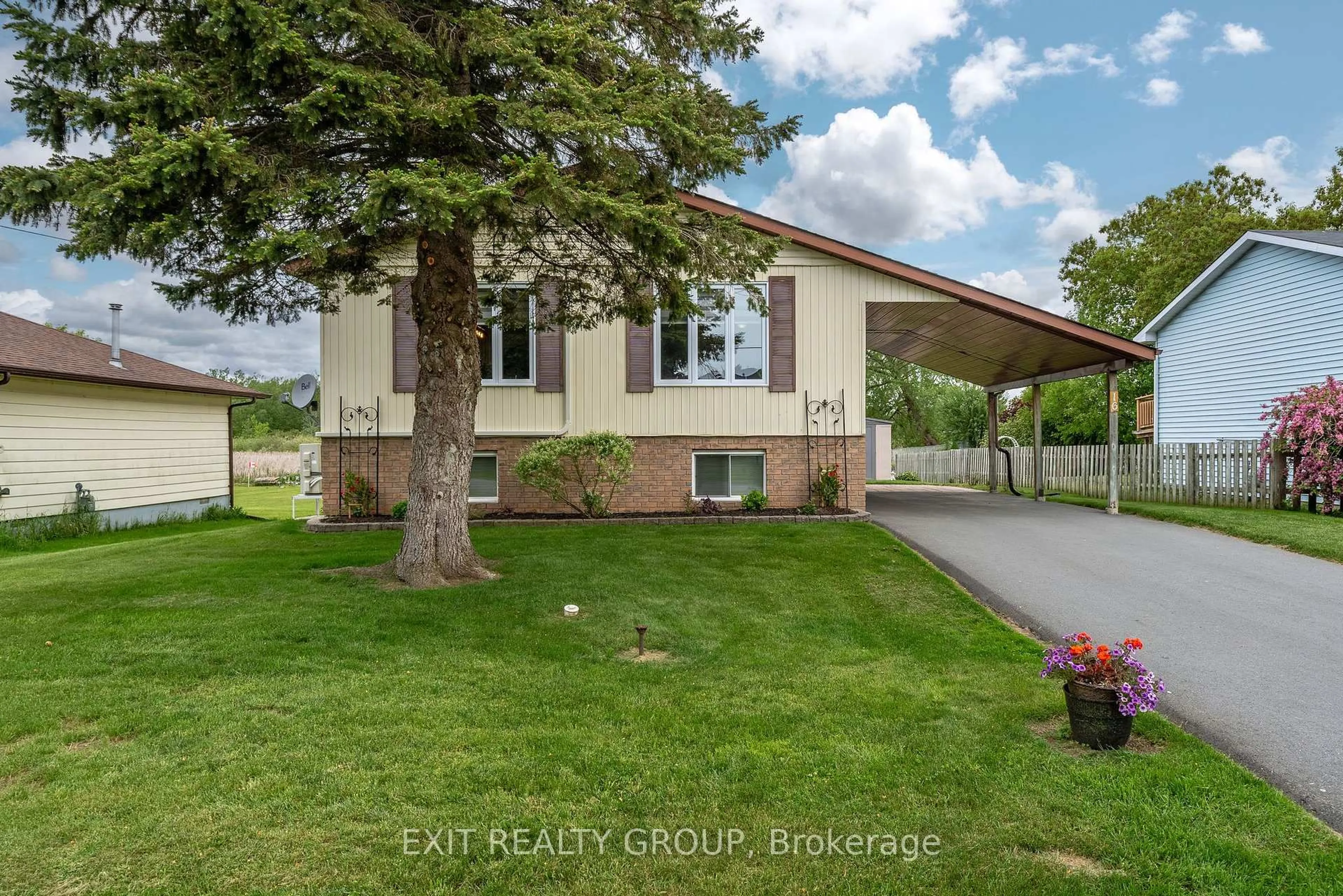Welcome to this inviting bungalow in the heart of Brighton, tucked away on a family-friendly street within walking distance to downtown shops, restaurants, parks, schools and all the conveniences you'll love.The main floor features a bright and comfortable living room, a dining room perfect for family dinners, and a sunny eat-in kitchen where you can enjoy your morning coffee. Two bedrooms, a full bathroom and a laundry room on the main level make day-to-day living easy and practical, with front ramp for added accessibility. Downstairs, you'll find even more space to enjoy. Retreat to a spacious recreation room with a cozy wood-burning fireplace. A third bedroom and bathroom for guests or your growing family, plus a large utility room and workshop for hobbies, storage, or projects complete the lower level.The attached 2-car garage and circular driveway add everyday convenience - lots of space for friends, family and all of the toys you can store. The large backyard, with a deck and lined with mature trees, gives you a private space to relax, garden, or entertain. Whether you're just starting out or looking to downsize to something more manageable, this home offers comfort, charm, and a wonderful community feel.
Inclusions: Fridge, Stove, Dishwasher, Range Hood, Window Coverings, Light Fixtures, Generator, Lawn Mower
 47
47





