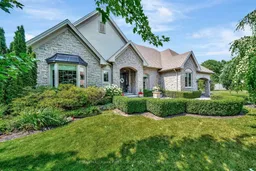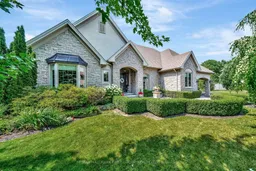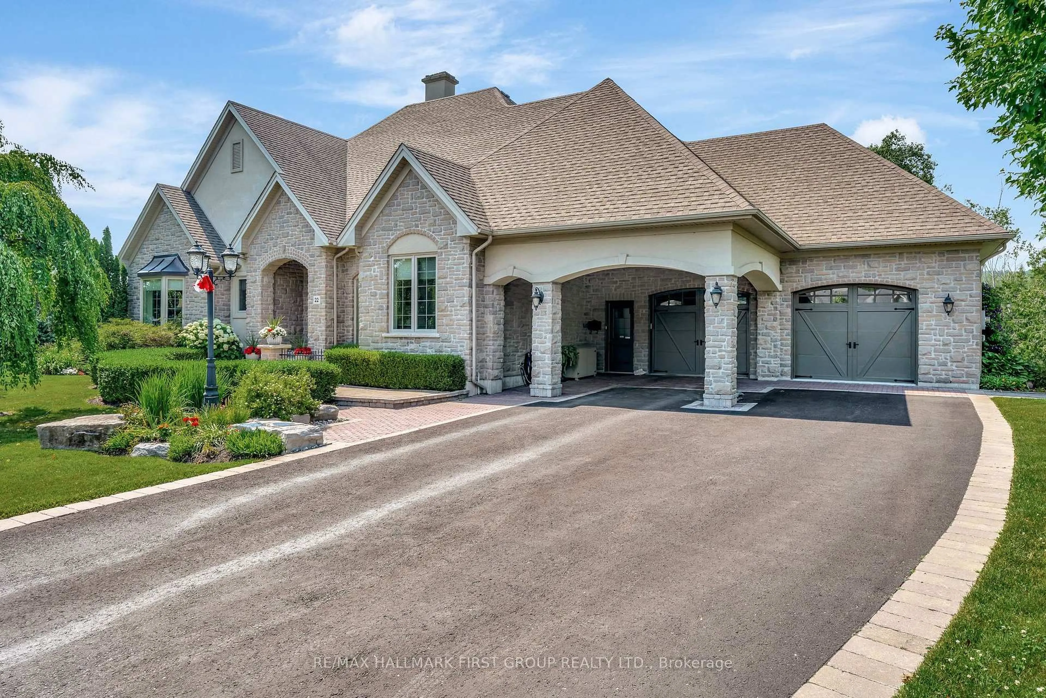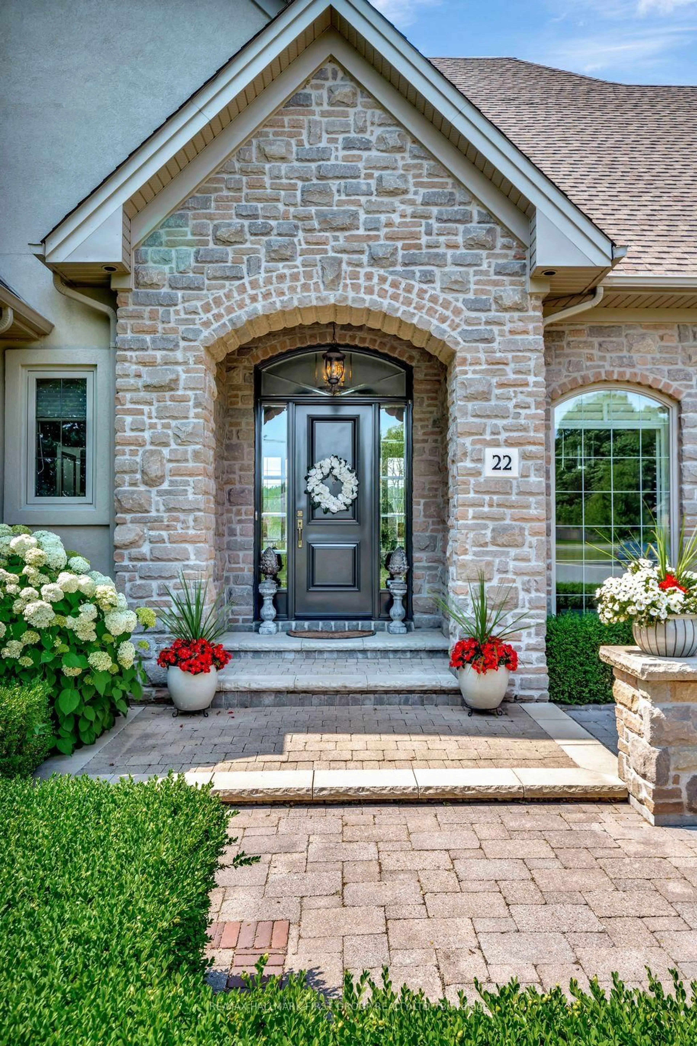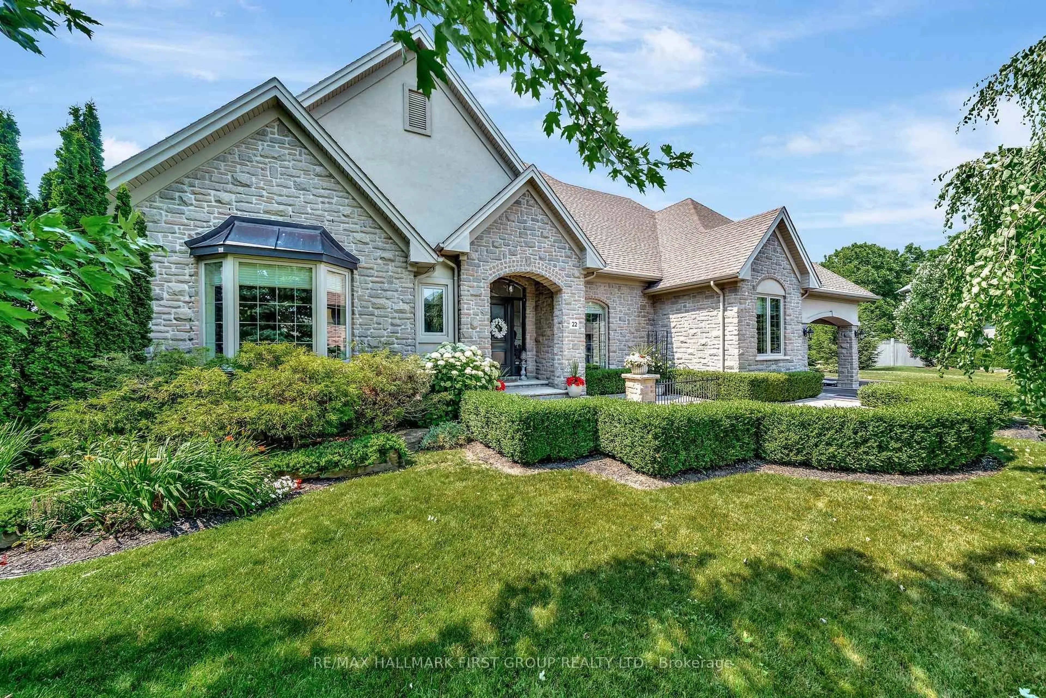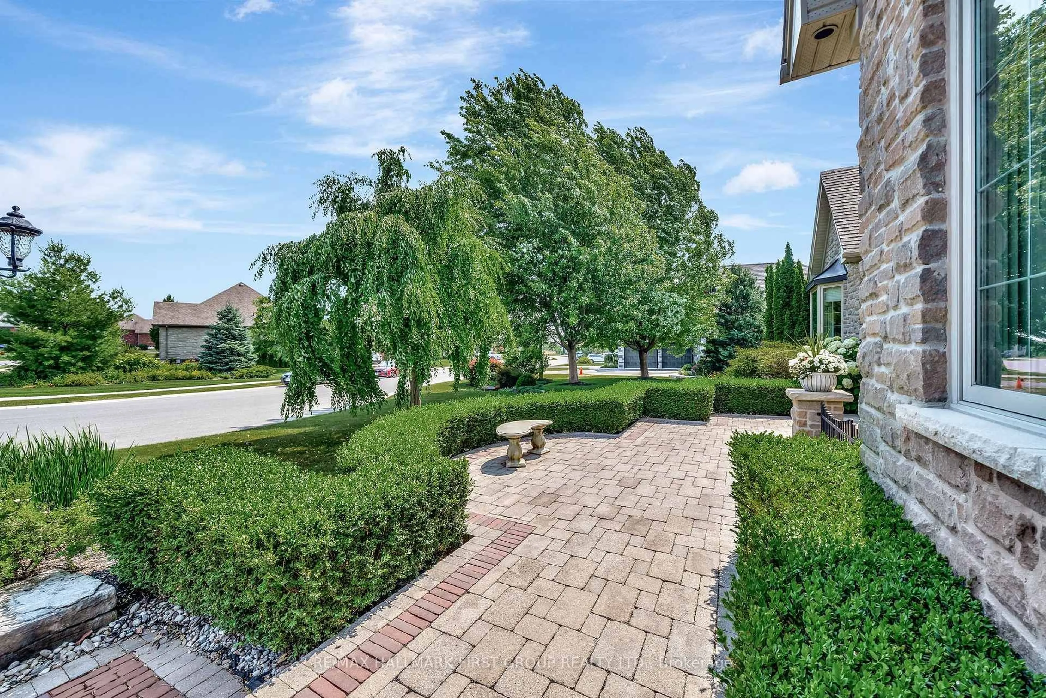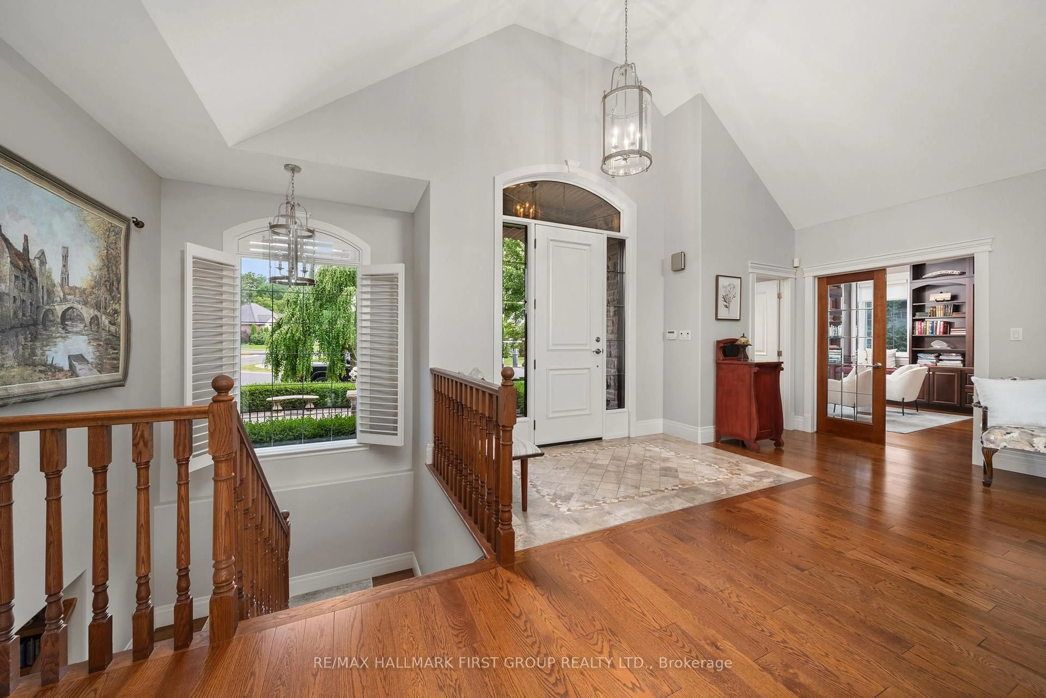22 Rosslyn Dr, Brighton, Ontario K0K 1H0
Contact us about this property
Highlights
Estimated valueThis is the price Wahi expects this property to sell for.
The calculation is powered by our Instant Home Value Estimate, which uses current market and property price trends to estimate your home’s value with a 90% accuracy rate.Not available
Price/Sqft$509/sqft
Monthly cost
Open Calculator
Description
Tucked into one of Brightons most desirable areas, this custom-built executive home spans a rare double lot and is designed for living large, with every detail thoughtfully considered. Totalling over 5000 sqft of finished living space with 4 beds, 4 baths, it is truly one of a kind! Step onto the interlock walkway and into a grand foyer that opens into a stunning great room, where soaring ceilings, gas fireplace w/ dimmer light, hardwood flooring, and cherry built-in entertainment wall set the tone for the homes elegant flow. The main level offers seamless transitions between the formal living room, dining room complete with walkout to the elevated, covered deck overlooking protected land and an executive maple & cherry kitchen outfitted w/ granite counters, centre island, gas cooktop, double wall ovens, walk-in pantry & breakfast nook w/ second walkout to the uncovered, upper deck w/ retractable awning. The serene primary suite featuring a water closet, glass walk-in shower, whirlpool tub, custom double-sink vanity & spacious walk-in closet has you relaxing in luxury. A main-floor office w/ extensive built-ins overlooks professionally landscaped grounds w/ 7 zone, in-ground sprinkler system for easy maintenance, while the main floor laundry room is what dreams are made of. A wide staircase leads to the lower level which is fully finished w/ walkout! Expanding your living space and lending to a in-law suite or any hobby, this level features a kitchenette, 3 bedrooms, 2pc powder room & 4pc bath, cozy 4-season sunroom currently used as a second office, plus a cedar closet, cold cellar, & a walkout workshop built under the garage. Heated floors run throughout the entire lower level, as well as inside the oversized 2-car garage w/ inside entry. Built with quality & care, the features are extensive. Just minutes from Brightons amenities, trails, and the shores of Presquile Bay, this is a home where quality and natural beauty meet- ready for your next chapter.
Property Details
Interior
Features
Main Floor
Laundry
2.64 x 4.64Foyer
4.84 x 1.89Pantry
1.5 x 1.47Office
4.3 x 5.91Exterior
Features
Parking
Garage spaces 2
Garage type Attached
Other parking spaces 4
Total parking spaces 6
Property History
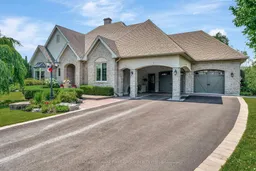 48
48