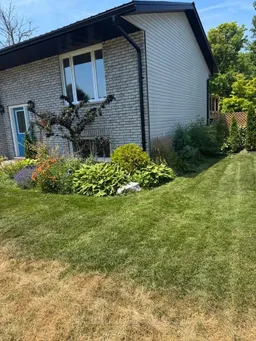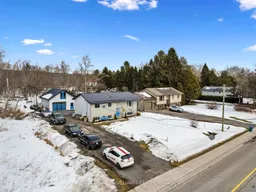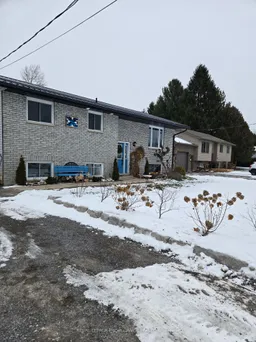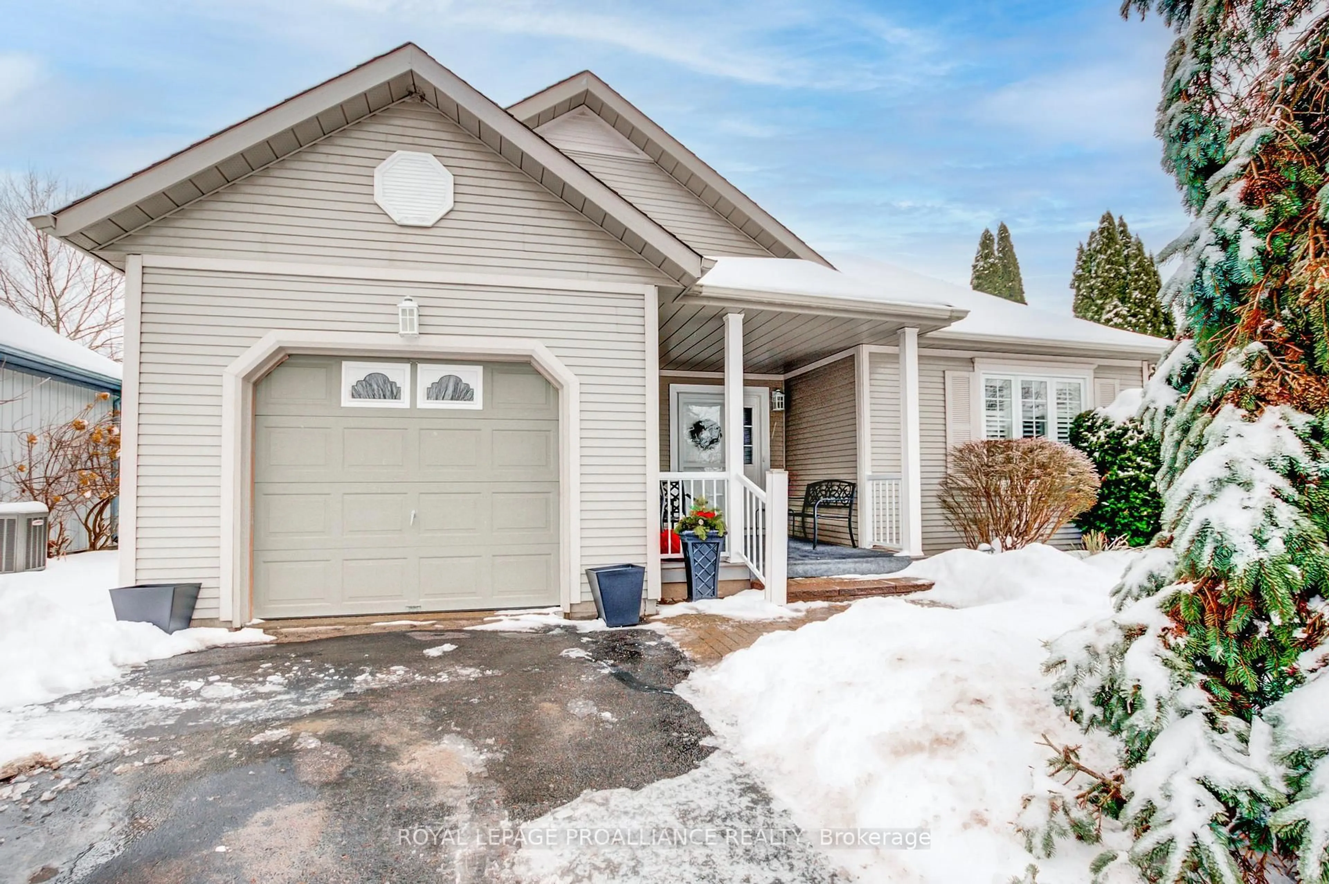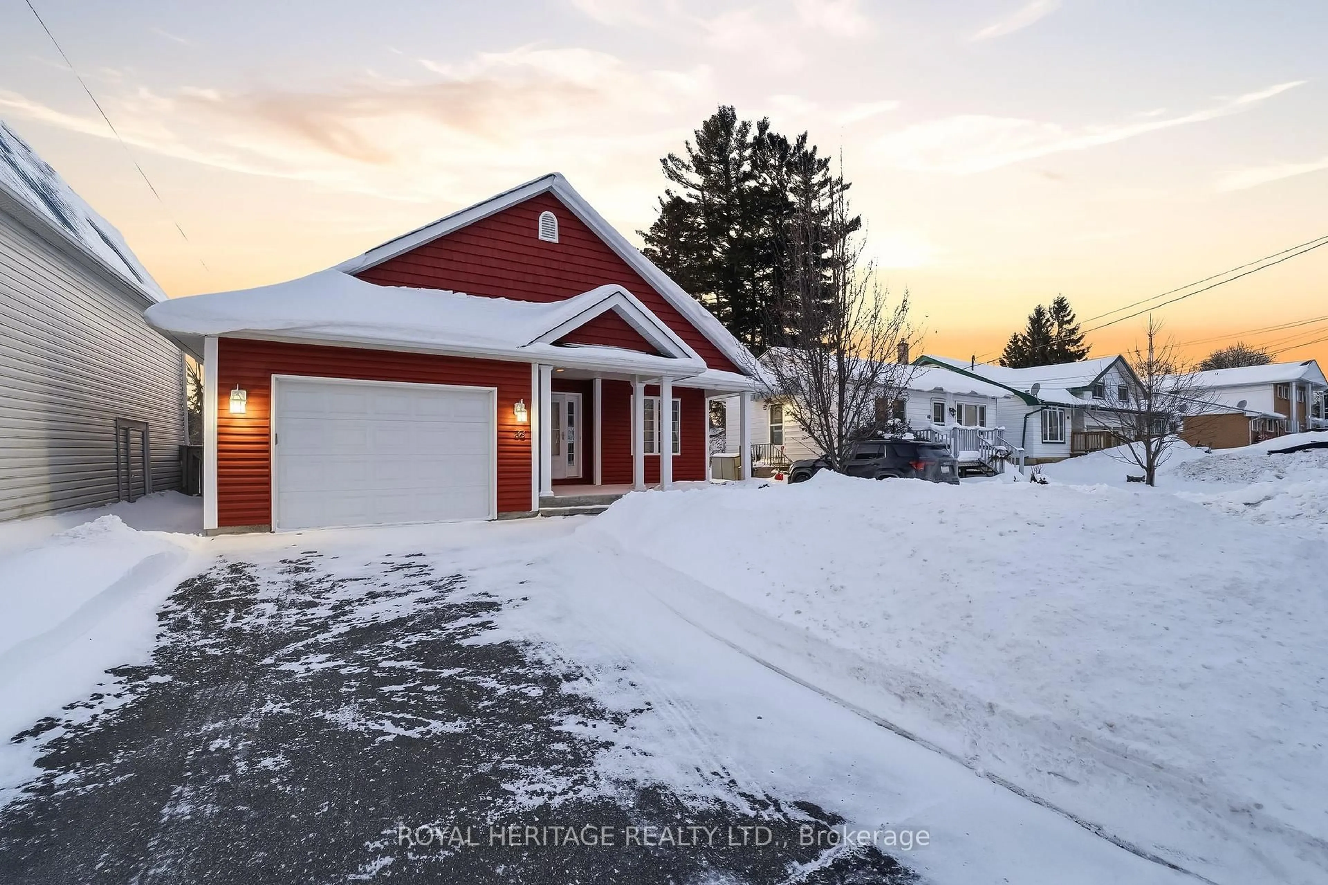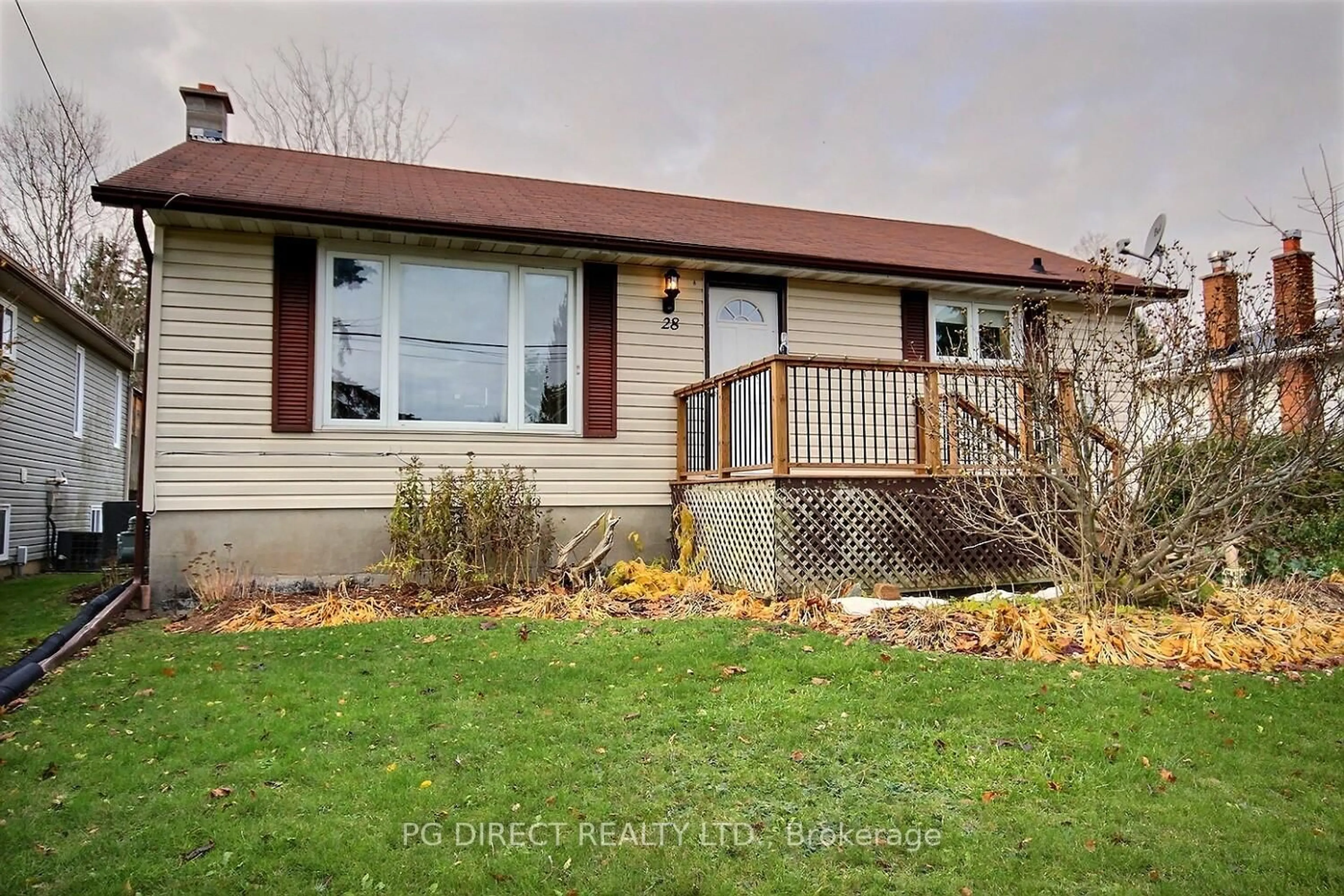Multi-generational families or investors CAP RATE 7.148%!!!! Look at this lovely 5-bedroom home with 2 baths and 2 kitchens, family owned since 2004. This house has been totally updated over that time with new windows and new doors. New furnace, A/C and duct work in Oct 2016 with Rockwool Safe and Sound in the ceilings and between the downstairs rooms with 5/8 fire drywall and resilient channel installed on the ceilings. With the newest smoke and fire detectors. The house has 200 amp service for an (EV charging station) with 60 amp service going to a 1000 ft2 garage including a loft. Roughed in heated floors and water, plus a small attached shed outback. New roof, soffit, fascia and eavestrough on the house 2023, garage was built and finished between 2017 & 2020. Located on a child-friendly cul-de-sac with a 1/2 acre treed lot and green space on the side for privacy and without neighbours behind. The upstairs kitchen has built in recycling and garbage pullouts and a new stone countertop, plus wall-to-wall kitchen cabinets with Maple/Birch doors with slide out shelves. This is a perfect home for extended families, investors, and small business owners/contractor's with lots of space for equipment inside and out. Over $120,000 upgrades in the last 8 years. This home is not zoned duplex, however it was renovated to comply with zoning requirements.
Inclusions: 2 Fridges, Stove, Washer, Dryer, Dishwasher, Ride on Lawnmower, Weed Wacker, Snow Blower, Shovels, All ELF's.
