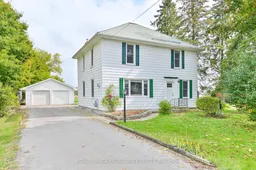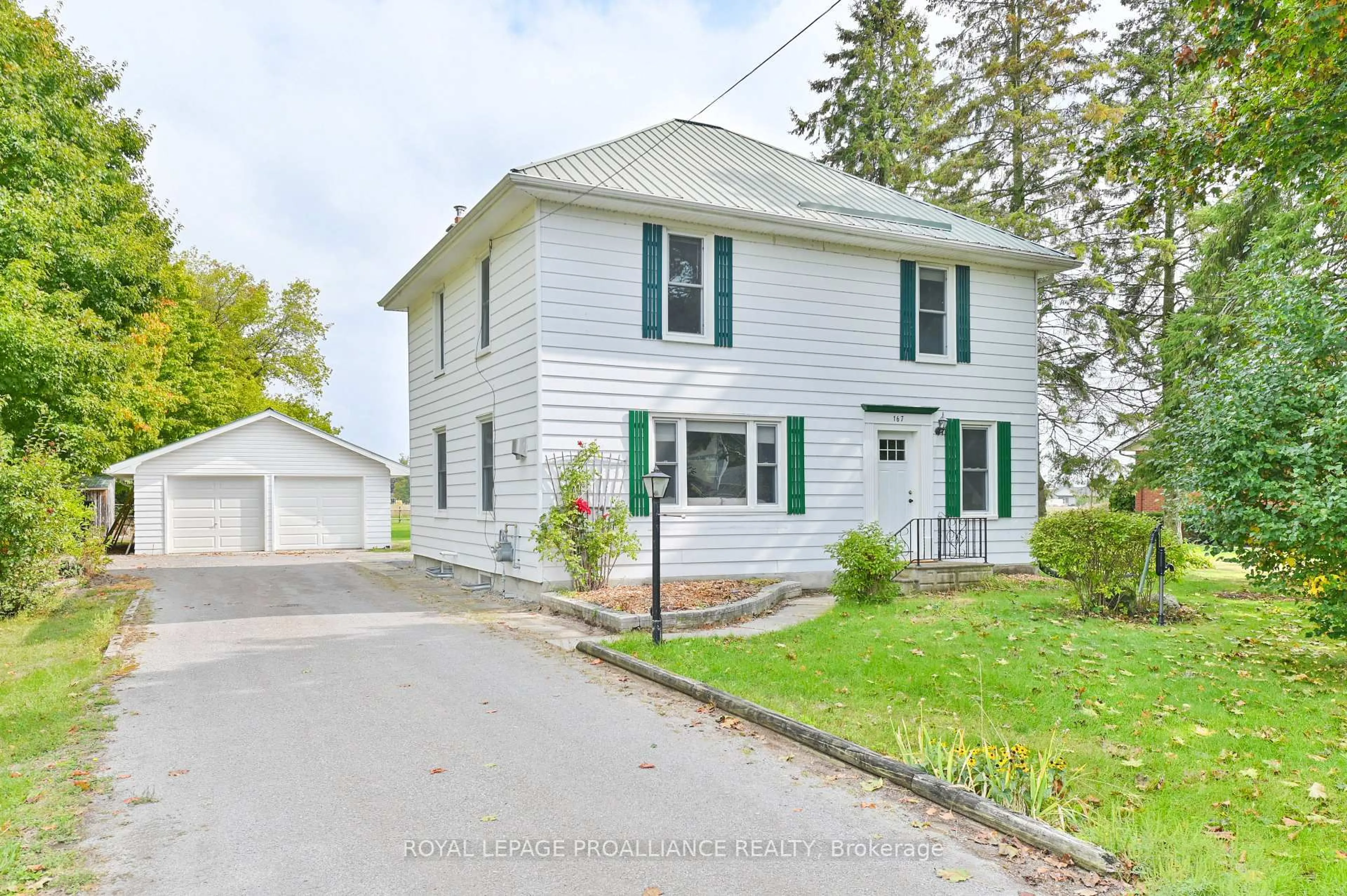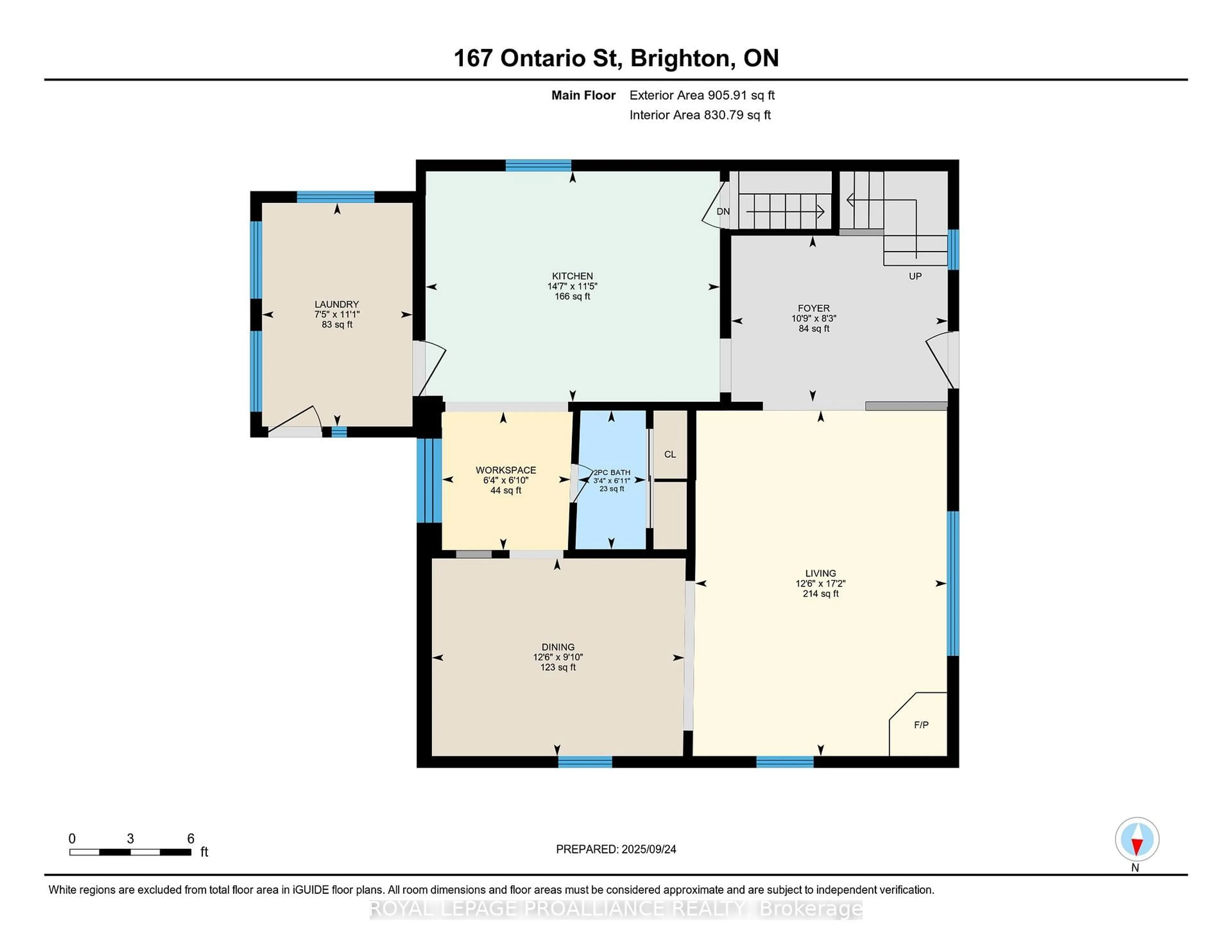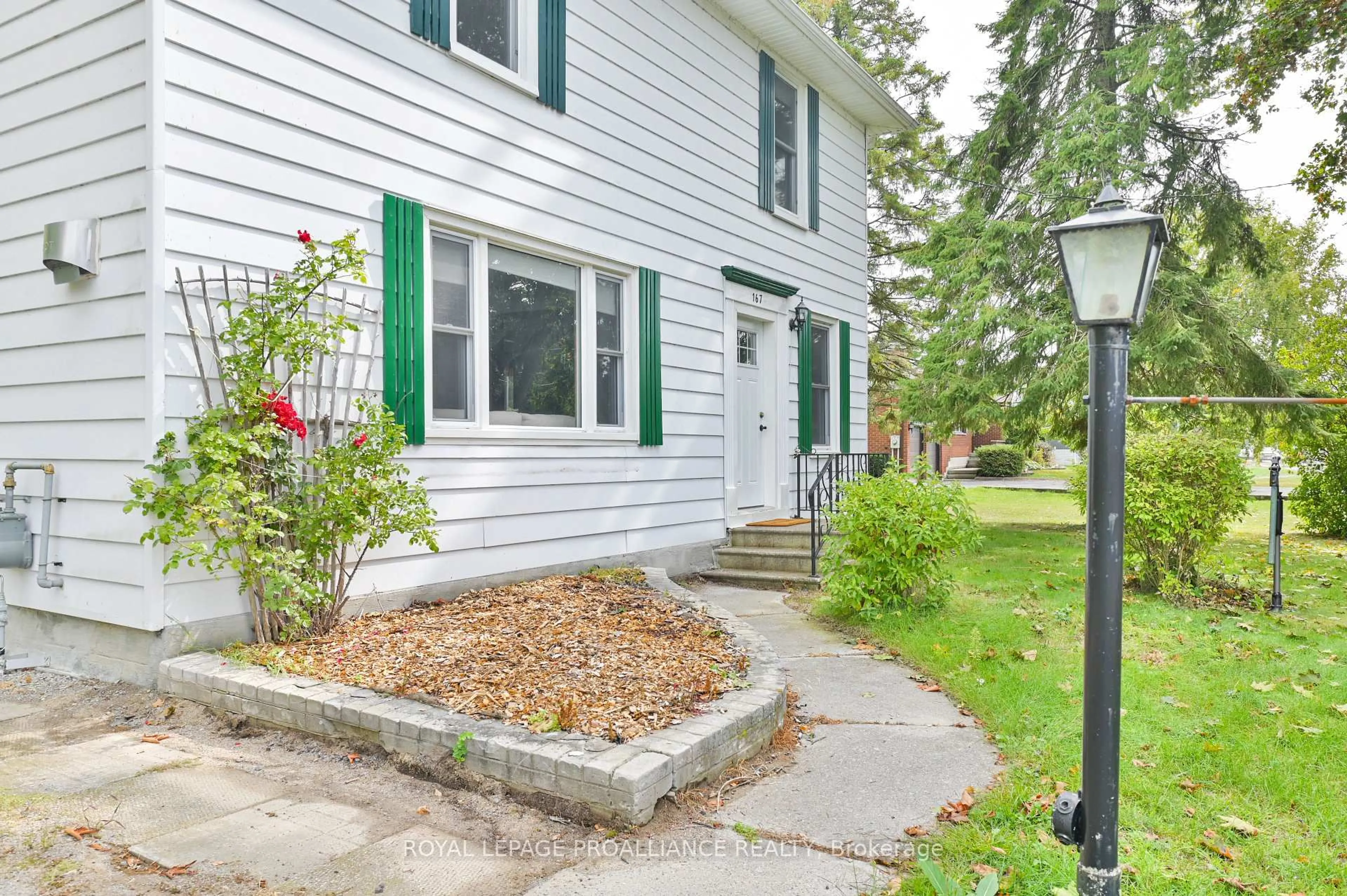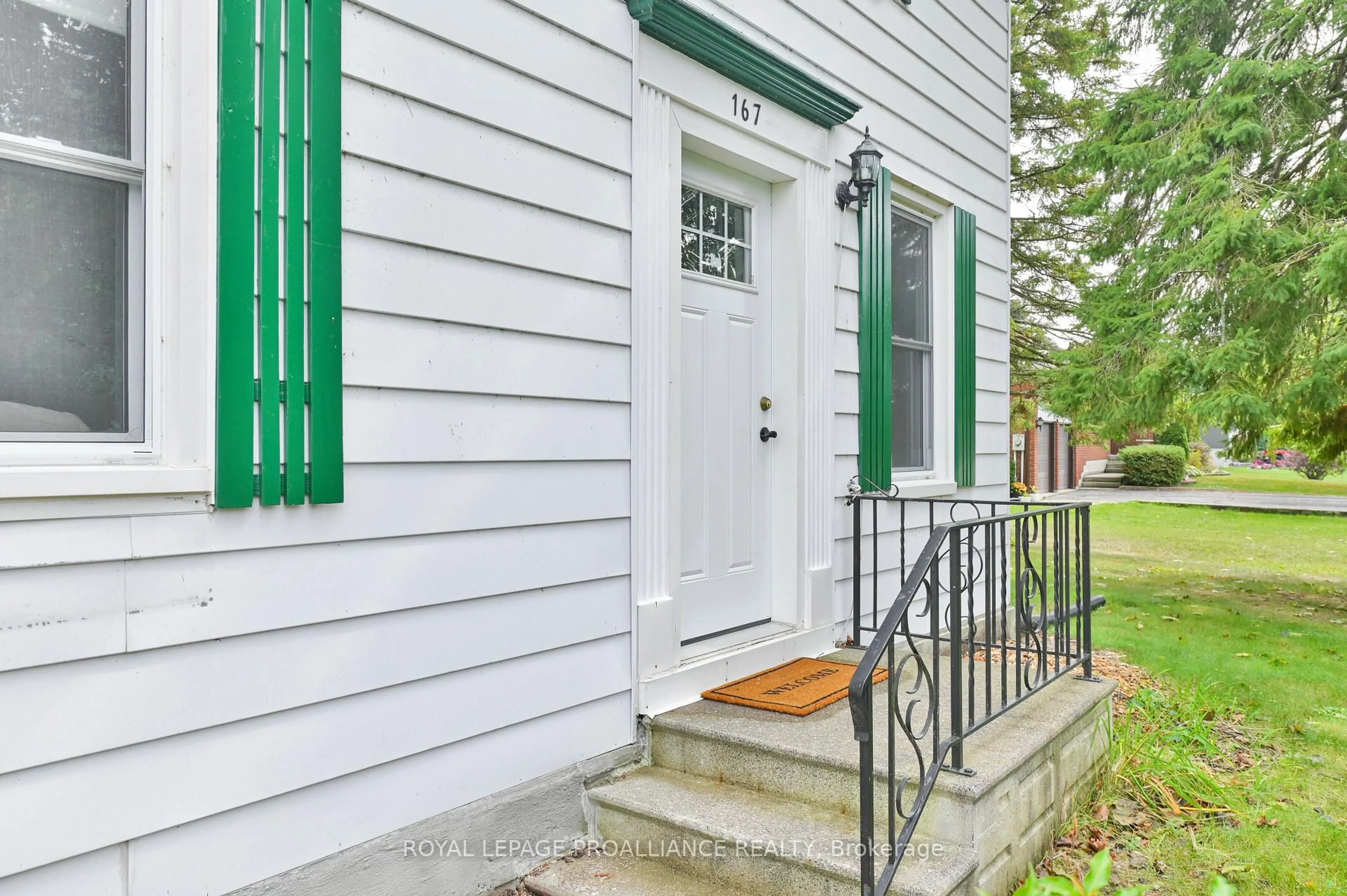167 Ontario St, Brighton, Ontario K0K 1H0
Contact us about this property
Highlights
Estimated valueThis is the price Wahi expects this property to sell for.
The calculation is powered by our Instant Home Value Estimate, which uses current market and property price trends to estimate your home’s value with a 90% accuracy rate.Not available
Price/Sqft$335/sqft
Monthly cost
Open Calculator
Description
Discover the charm of this delightful two-storey home, perfectly set on a generous 0.32-acre in-town lot that combines space, character, and convenience. Offering four spacious bedrooms and 1.5 bathrooms, this home is ideal for families seeking room to grow or for those who love to host. Inside, you'll find a fun retro vibe with thoughtful details carried throughout the home, giving it a warm and nostalgic feel. The main floor features a formal dining room, a bright kitchen, and a welcoming living room perfect for cozy evenings and relaxed gatherings. A sunny porch provides a cheerful space to enjoy your morning coffee or unwind with a book, while the convenient laundry area adds everyday practicality. Upstairs, the homes four bedrooms provide comfort and privacy, making it easy to accommodate family and guests. Outdoors, the large lot offers endless possibilities, gardening, play space, or simply enjoying the outdoors in your own private setting. A detached double garage with workshop space is a standout feature, perfect for hobbyists, storage, or those who appreciate extra room for projects. Blending character with functionality, this home offers a unique opportunity to enjoy spacious living in a central in-town location, close to schools, shops, amenities and Presqu'ile Provincial Park.
Property Details
Interior
Features
Main Floor
Foyer
3.27 x 2.51Kitchen
4.45 x 3.48Dining
3.81 x 2.99Living
3.8 x 5.22Exterior
Features
Parking
Garage spaces 2
Garage type Detached
Other parking spaces 8
Total parking spaces 10
Property History
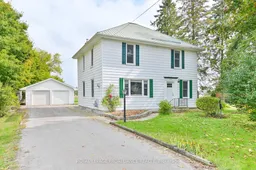 49
49