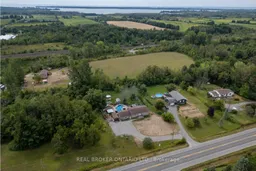Welcome to this raised bungalow in Rural Brighton, on approx. 1 acre offering generous living space both inside and out. With 4+2 bedrooms and 3 bathrooms and an inground pool, this home is designed to accommodate a variety of needs. Enter through the main foyer or convenient mudroom. The main floor opens to a bright living room featuring laminate flooring, an electric fireplace, and a large picture window. The adjoining kitchen includes tile flooring, a breakfast bar, window over the sink, and a walk-in pantry and overlooks the dining area with a walk-out to the back deck. Four bedrooms on the main level each feature large closets and laminate flooring, with a 4-piece main bathroom, mudroom, and a versatile bonus room leading to the back patio completing the floor. The lower level is filled with natural light from above-grade windows and offers a spacious rec room with a walk-out to the hot tub and pool patio, along with a 2-piece bathroom. Two additional bedrooms are located in the lower level, one with a walk-in closet and a 4-piece ensuite with dual sinks. Step outside to a backyard oasis designed for both relaxation and fun. An insulated, heated outbuilding with hydro makes the perfect retreat for hobbies, reading, or quiet time. Entertain with ease at the tiki bar, enjoy the shade under the large gazebo with a ceiling fan, or gather at the band stage, all with hydro for convenience. A pool shed, fenced pet area, and inground pool with a soothing waterfall, completes the space, an ideal spot for summer days with family and friends. A detached single-car garage adds extra convenience. All of this in a peaceful, rural setting, just minutes from Brighton's shops, schools, and amenities. This home truly offers the best of both comfort and lifestyle.
Inclusions: fridge (2024), stove (2024), dishwasher (2024), above range microwave (2024), white cabinet in dining room, mirrors in bathrooms, electric wall fireplace x2, washer, dryer, tv mounts x5, bar fridge in tiki bar, kegerator in tiki bar, wine fridge in tiki bar, sheds/outbuildings x4, BBQ on deck behind tiki bar, dog shed in fenced area, hot tub, gazebo, tankless hot water tank
 49
49


