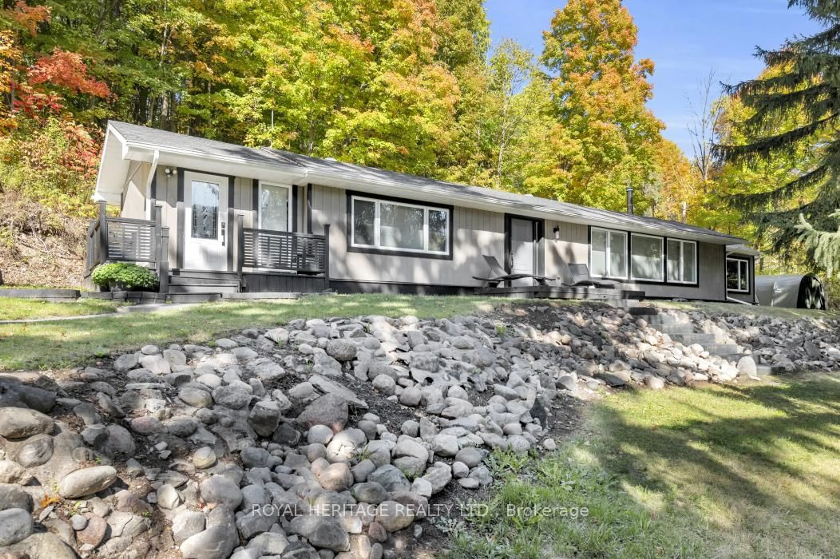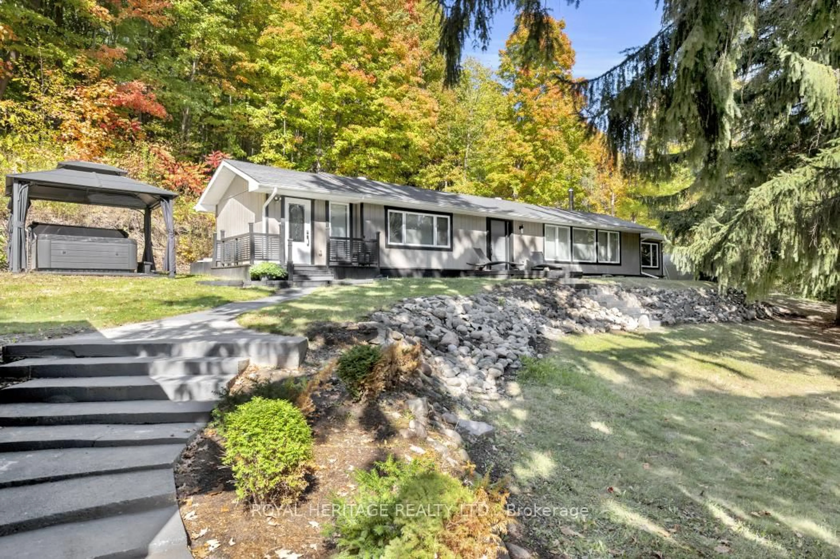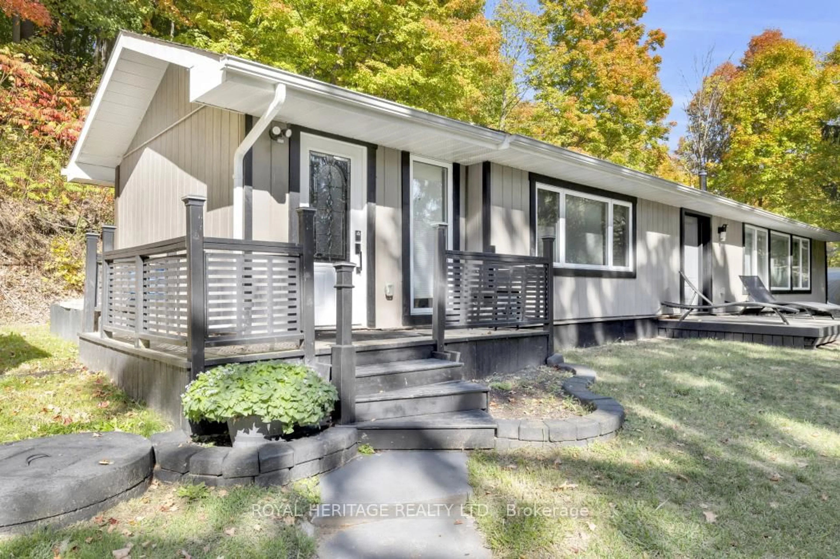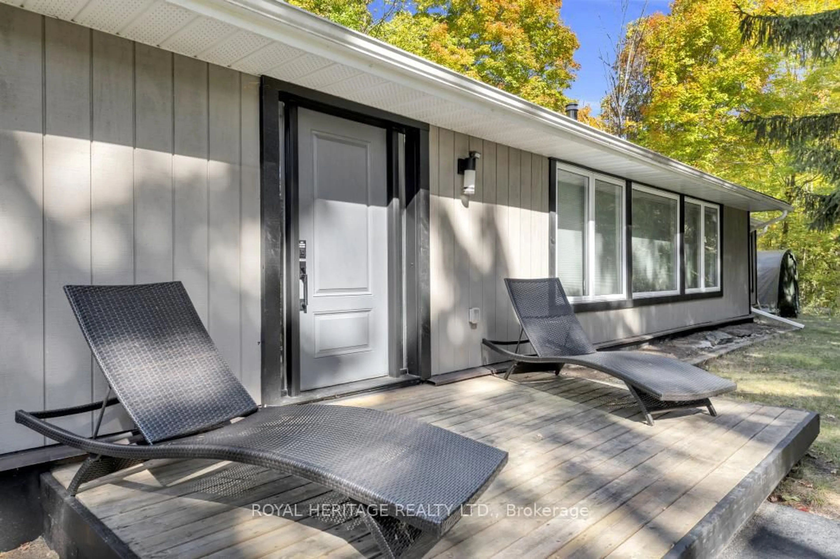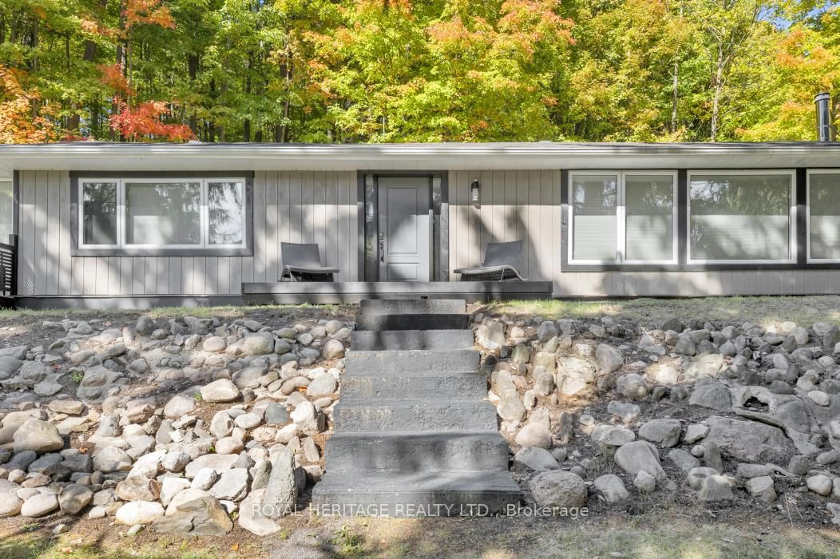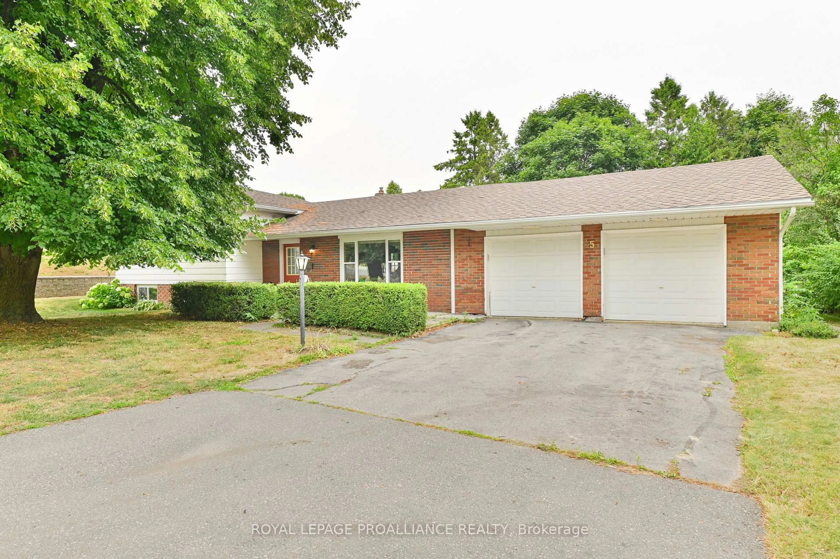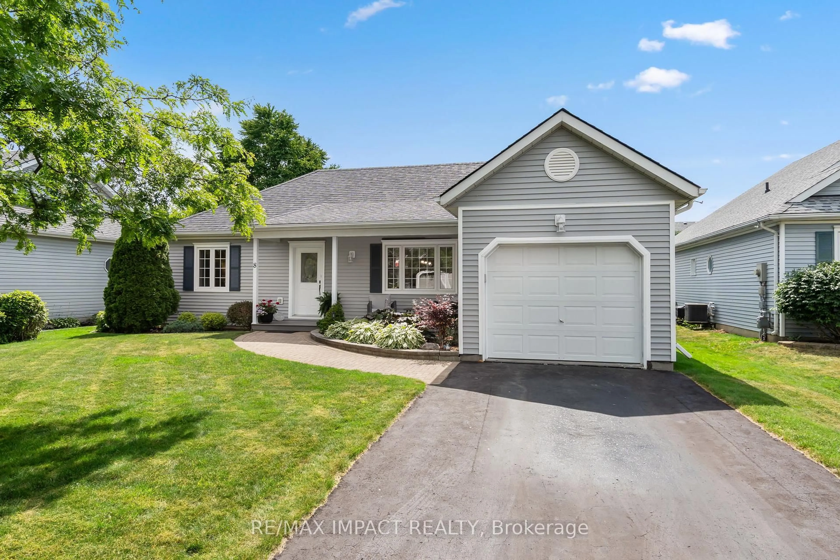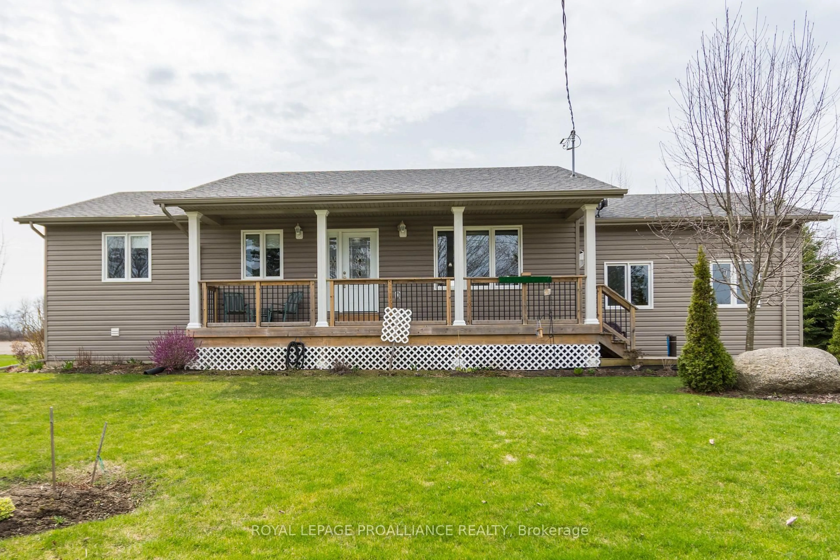Sold conditionally
Re-listed 64 days ago
15354 County Road 2 Rd, Brighton, Ontario K0K 1H0
•
•
•
•
Sold for $···,···
•
•
•
•
Contact us about this property
Highlights
Days on marketSold
Total days on marketWahi shows you the total number of days a property has been on market, including days it's been off market then re-listed, as long as it's within 30 days of being off market.
94 daysEstimated valueThis is the price Wahi expects this property to sell for.
The calculation is powered by our Instant Home Value Estimate, which uses current market and property price trends to estimate your home’s value with a 90% accuracy rate.Not available
Price/Sqft$488/sqft
Monthly cost
Open Calculator
Description
Property Details
Interior
Features
Heating: Forced Air
Basement: Crawl Space
Exterior
Features
Lot size: 43,098 SqFt
Parking
Garage spaces -
Garage type -
Total parking spaces 10
Property History
Login required
Price changeActive
$•••,•••
Login required
Re-listed
$•••,•••
64 days on market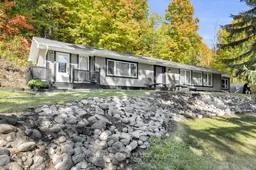 42Listing by trreb®
42Listing by trreb®
 42
42Login required
Terminated
Login required
Listed
$•••,•••
Stayed --29 days on market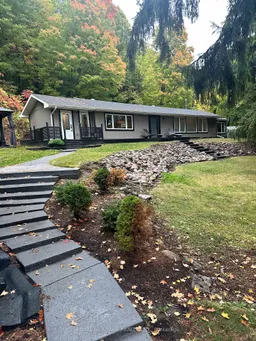 Listing by trreb®
Listing by trreb®

Login required
Terminated
Login required
Listed
$•••,•••
Stayed --54 days on market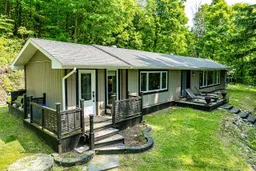 Listing by trreb®
Listing by trreb®

Login required
Sold
$•••,•••
Login required
Listed
$•••,•••
Stayed --25 days on marketListing by trreb®
Property listed by ROYAL HERITAGE REALTY LTD., Brokerage

Interested in this property?Get in touch to get the inside scoop.
