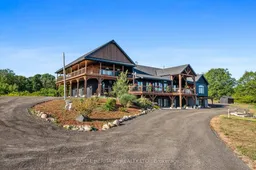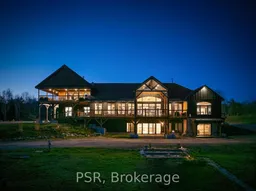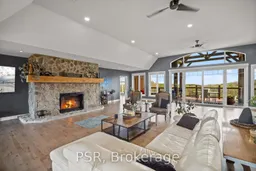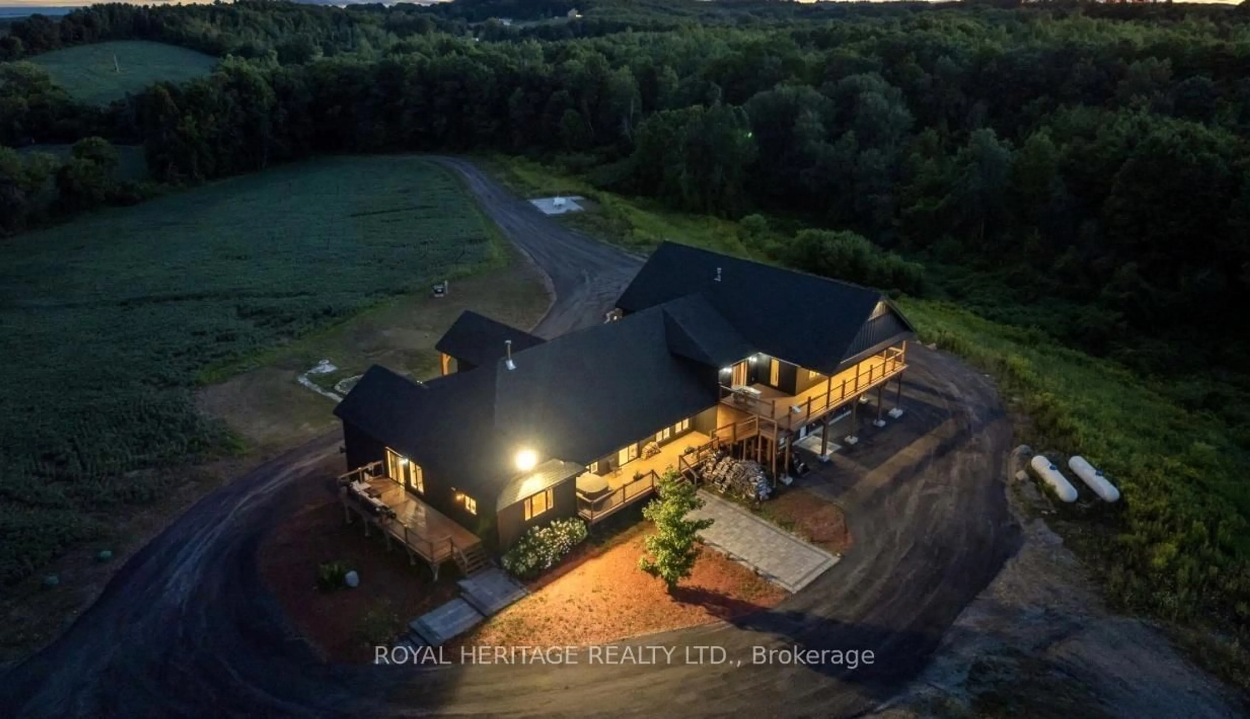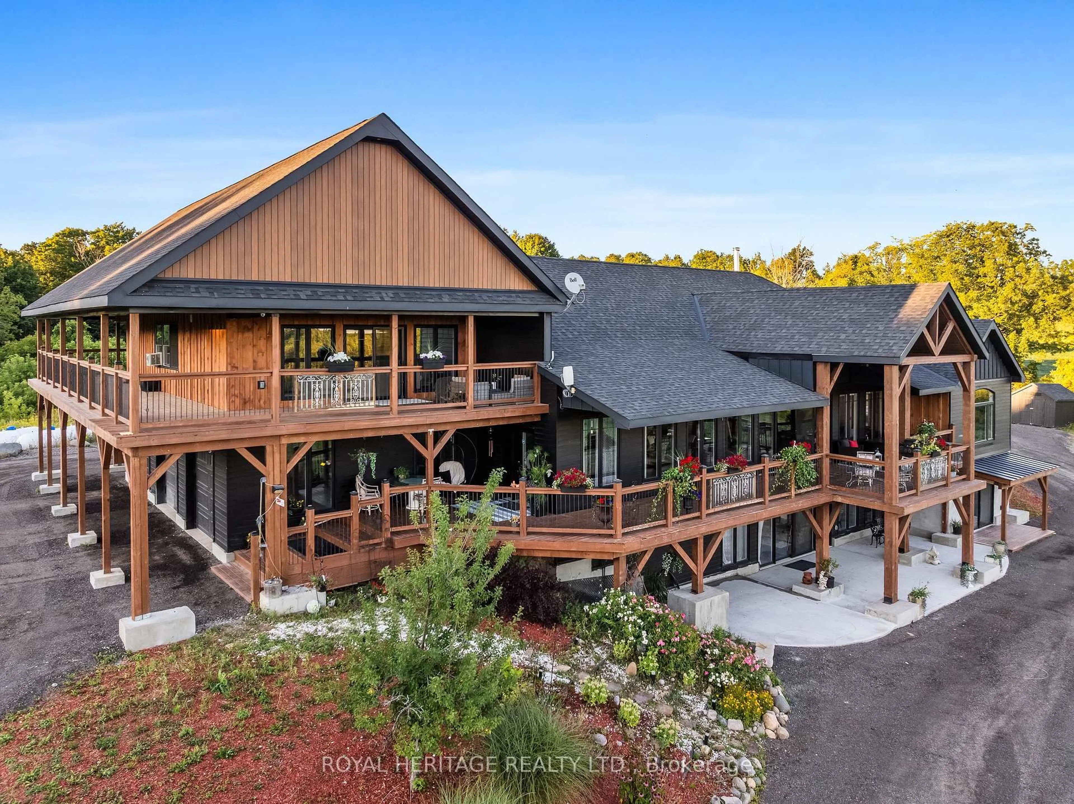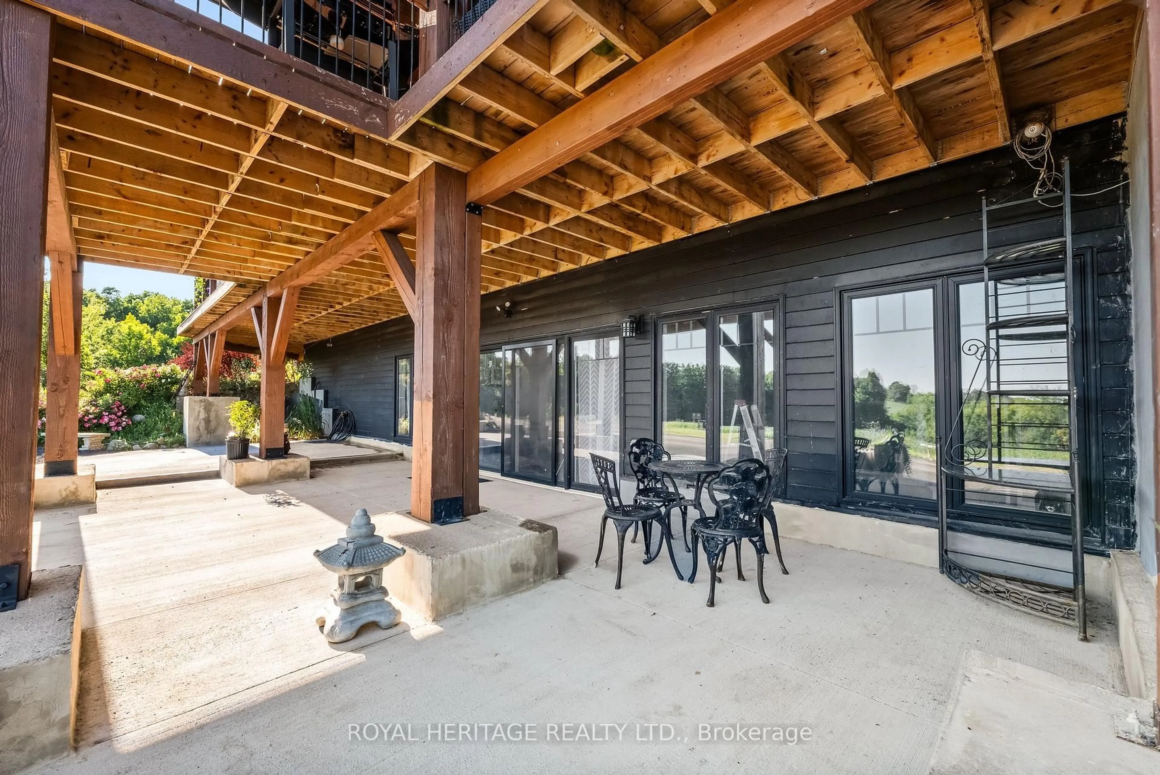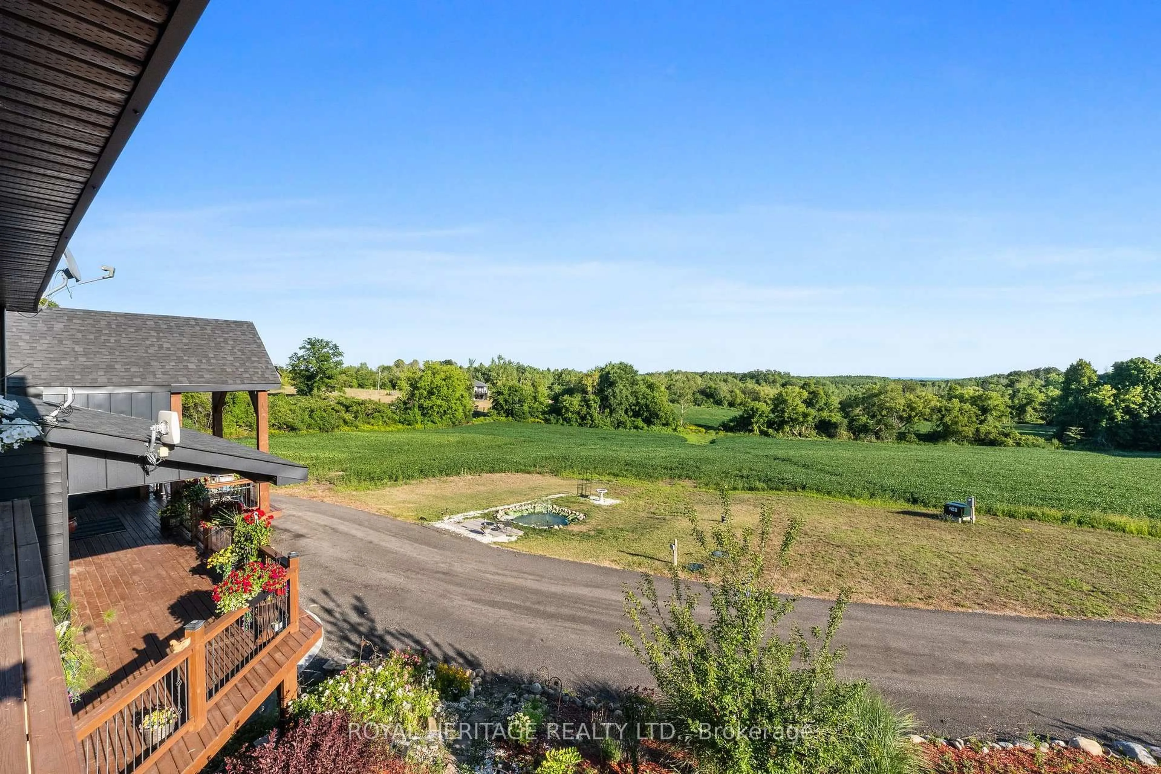150 Long Reach Rd, Brighton, Ontario K0K 1H0
Contact us about this property
Highlights
Estimated valueThis is the price Wahi expects this property to sell for.
The calculation is powered by our Instant Home Value Estimate, which uses current market and property price trends to estimate your home’s value with a 90% accuracy rate.Not available
Price/Sqft$460/sqft
Monthly cost
Open Calculator
Description
Welcome to 150 Long Reach Road-a rare opportunity to own a newly built (2024) country estate on 31 acres of unspoiled land, offering unmatched privacy, breathtaking hilltop lake views, and a lifestyle immersed in nature just minutes to Highway 401, downtown Brighton, and Presqu'ile Provincial Park. This home is thoughtfully configured with a 3-bedroom, 3-bath main home plus a fully self-contained legal 2-bedroom, 2-bath apartment, creating excellent flexibility for income potential, multi-generational living, guests, or a private workspace. Throughout the home, attention to detail is evident, granite stone countertops (including African Quartz in the main kitchen), Lutron smart lighting and blinds, upgraded trim, and a heated three-car garage. Multiple living spaces allow the home to function seamlessly for everyday life, hosting, or extended family arrangements. Engineered for peace of mind and year-round comfort, the property is exceptionally well equipped with robust infrastructure, backup power, and independent water systems. Built to A4 compliance (builder-supervised), representing an approximately $100,000 investment in a high-efficiency envelope for lower energy demand and year-round comfort. A4 compliance documentation is available upon request. Outdoor living is equally impressive, with nearly 3,000 sq. ft. of covered deck and concrete patio space framed by sweeping views, plus walking trails extending directly into the forested acreage. Recent improvements include a new recycled asphalt (RAP) driveway and stone patio upgrades, representing approximately $75,000 in recent investment to enhance year-round access and outdoor enjoyment. Security monitoring adds an additional layer of confidence. Whether envisioned as a luxury country residence with built-in income potential, a multi-generational home, or a private retreat, 150 Long Reach Road delivers elevated living, long-term resilience, and rare versatility.
Property Details
Interior
Features
Main Floor
Kitchen
10.92 x 5.54Great Rm
10.92 x 9.68Laundry
2.17 x 1.52Kitchen
5.7 x 5.24Exterior
Features
Parking
Garage spaces 3
Garage type Attached
Other parking spaces 20
Total parking spaces 23
Property History
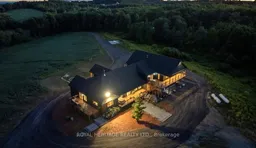 50
50