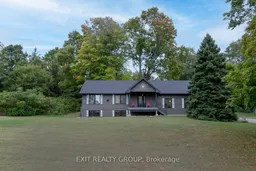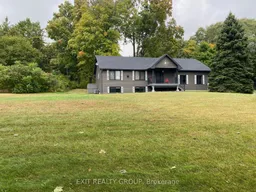Welcome to this beautifully maintained, modern home where comfort and style come together in an open-concept layout that connects the living room, dining area, and kitchen - perfect for both everyday living and entertaining. The main level features two generous bedrooms, a full bath, and convenient inside access from the attached 2-car garage, complete with an exterior man door hidden behind a charming sliding barn door for added character. Downstairs, the fully finished lower level offers a spacious third bedroom, a large rec room ideal for family gatherings or movie nights, and a 4-piece bath - making it a perfect space for guests or older children. Need more room for hobbies, storage, or projects? The detached workshop is a dream come true for DIYers and hobbyists alike. And after a productive day, unwind in your very own private 2-person sauna. Meticulously landscaped and cared for, this property shines inside and out. Homes like this don't come around often - book your showing today before its gone!
Inclusions: Fridge, Stove, Microwave, Washer, Dryer, fridge in basement, all light fixtures, window coverings, barn door, bar stools in kitchen, sauna and related equipment, all garage door openers for both garages, heating equipment in the garage, all work benches and shelving, all existing out door sheds including all out door lighting, fire pit, and accessories in the shed behind fire pit, hater recoverty system and water softener.





