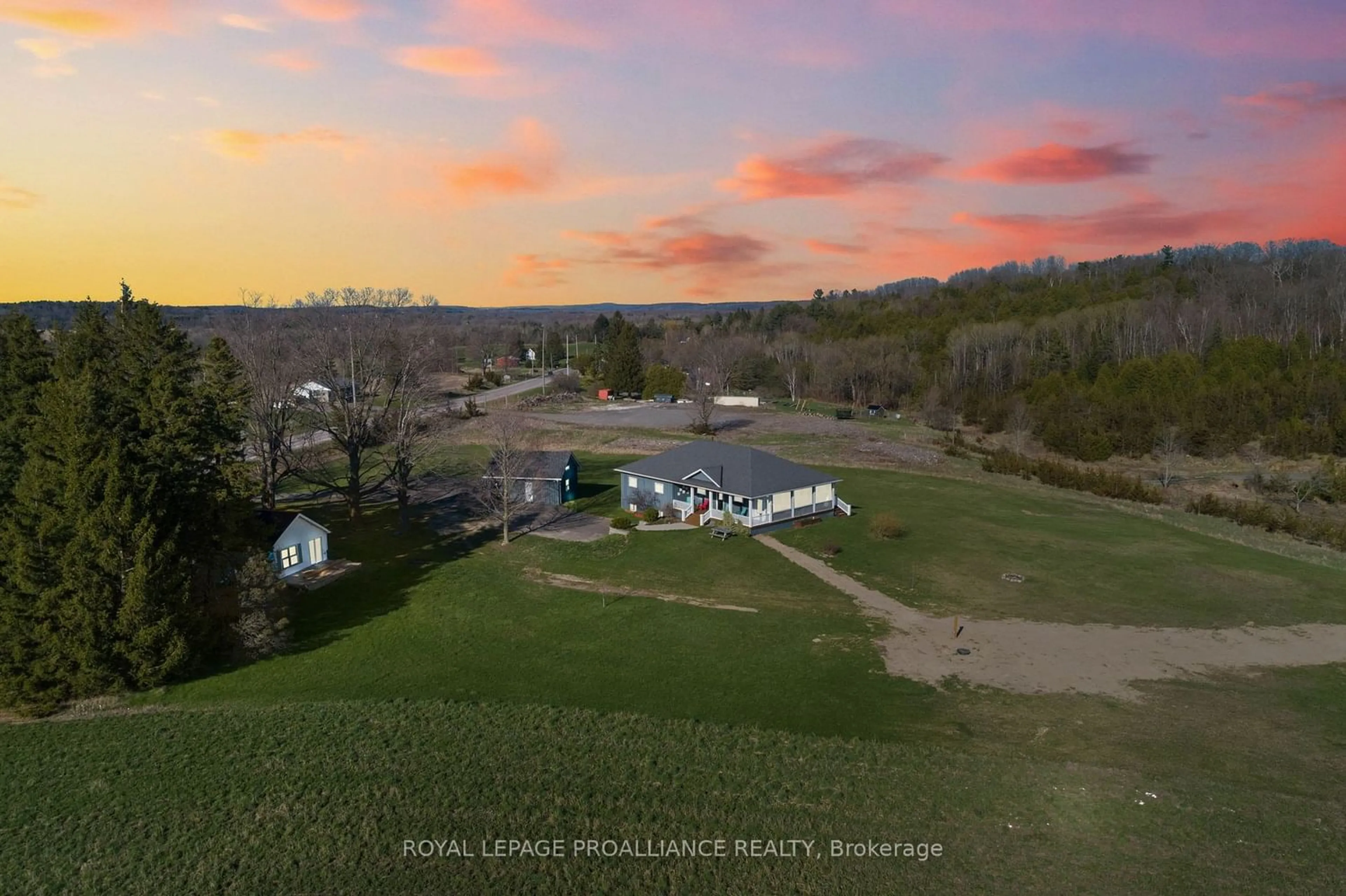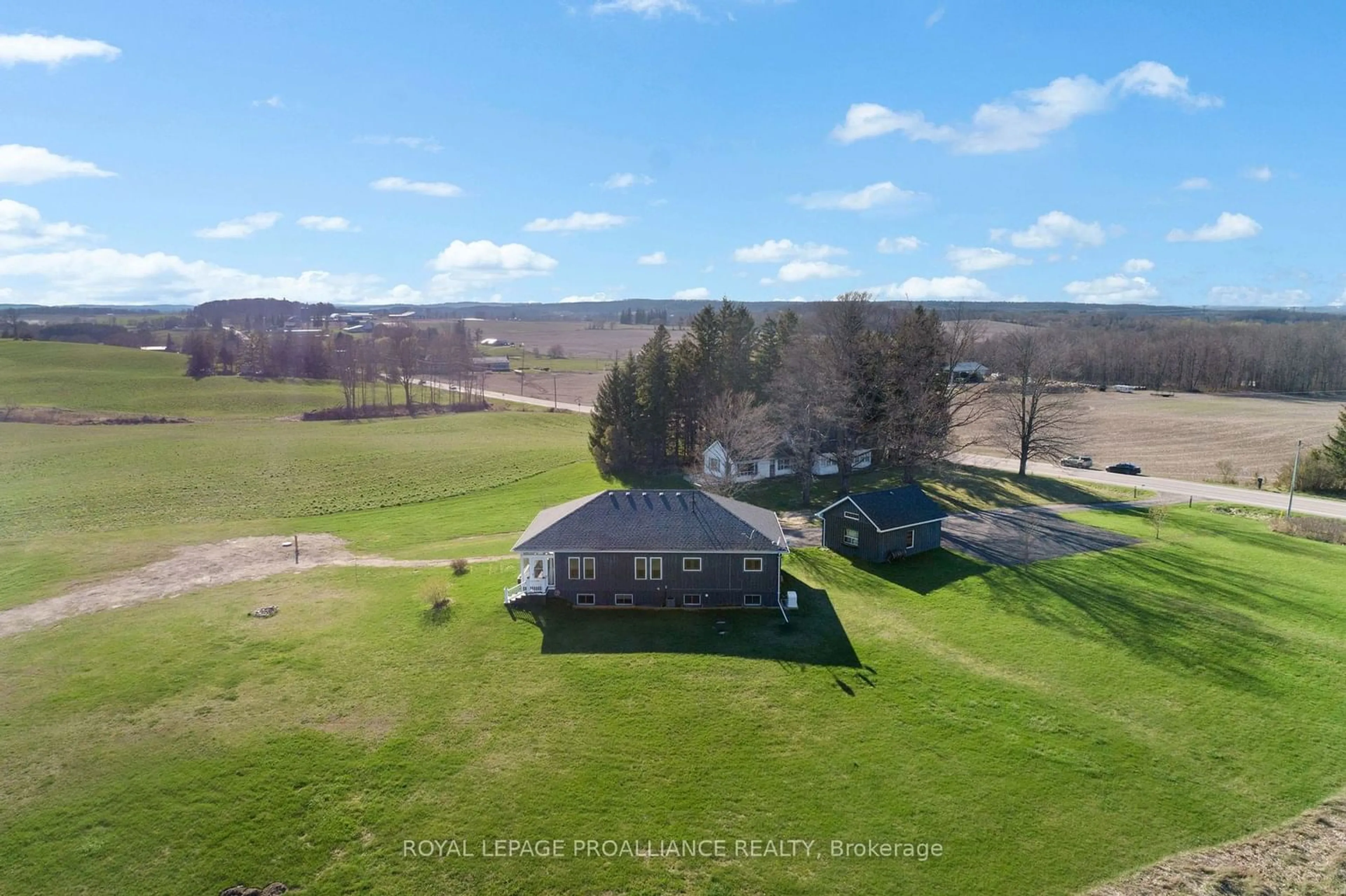1319 County Road 41, Brighton, Ontario K0K 1H0
Contact us about this property
Highlights
Estimated ValueThis is the price Wahi expects this property to sell for.
The calculation is powered by our Instant Home Value Estimate, which uses current market and property price trends to estimate your home’s value with a 90% accuracy rate.$966,000*
Price/Sqft$472/sqft
Days On Market21 days
Est. Mortgage$4,509/mth
Tax Amount (2023)$4,393/yr
Description
Embracing the charm of Northumberland's countryside, this cozy bungalow is your gateway to the rural beauty of Brighton. Set on over 3 acres of well-tended land, this home offers a laid-back lifestyle with room for everyone. With six bedrooms, it's perfect for a growing family or hosting guests. The kitchen with its sleek quartz counters opens up to a spacious dining and living area, ideal for gatherings. Step out onto the wrap-around porch and soak in the fresh air, surrounded by nature. Tucked away from the hustle and bustle, yet still close to Brighton's charms, this home offers a perfect blend of tranquility and convenience. As an added bonus, there's an auxiliary building on the property, brimming with potential for expansion. Experience country living without sacrificing modern comforts. Book your showing today! *BUYER TO EXERCISE THEIR OWN DUE DILIGENCE WITH REGARDS TO INTENDED USE OF AUXILIARY BUILDING*
Property Details
Interior
Features
Ground Floor
Dining
4.50 x 3.05Kitchen
3.71 x 3.94Living
5.51 x 4.42Prim Bdrm
5.11 x 4.14Ensuite Bath
Exterior
Features
Parking
Garage spaces 2
Garage type Detached
Other parking spaces 12
Total parking spaces 14
Property History
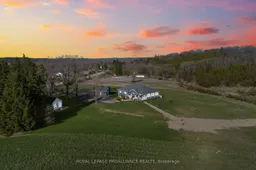 40
40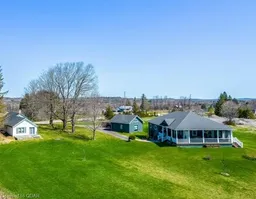 43
43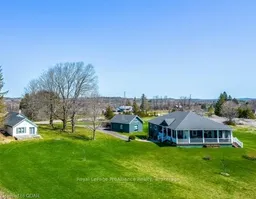 40
40
