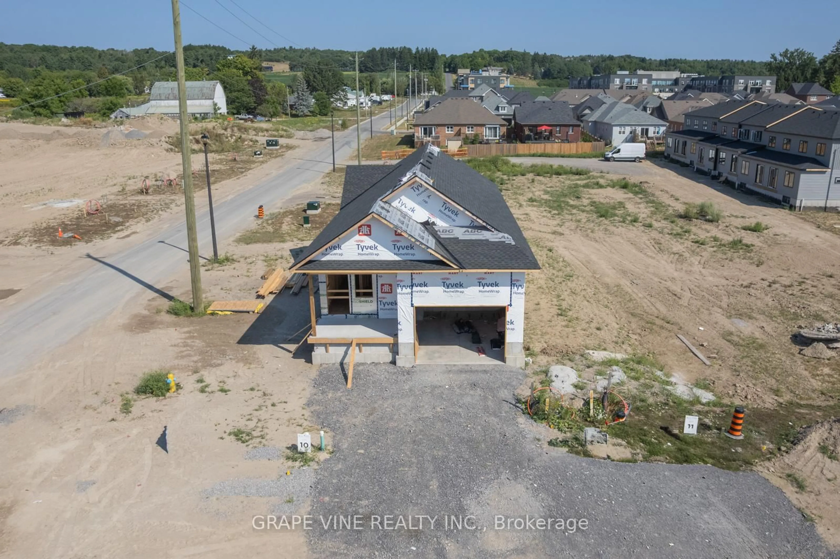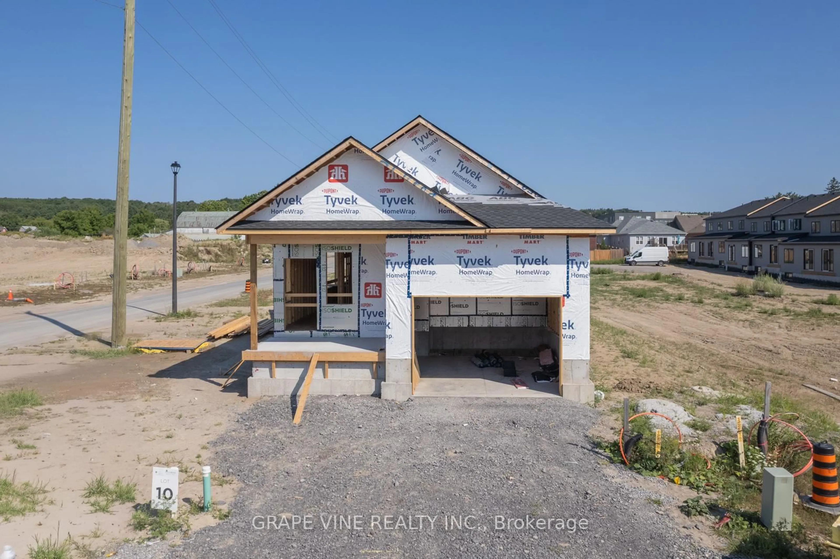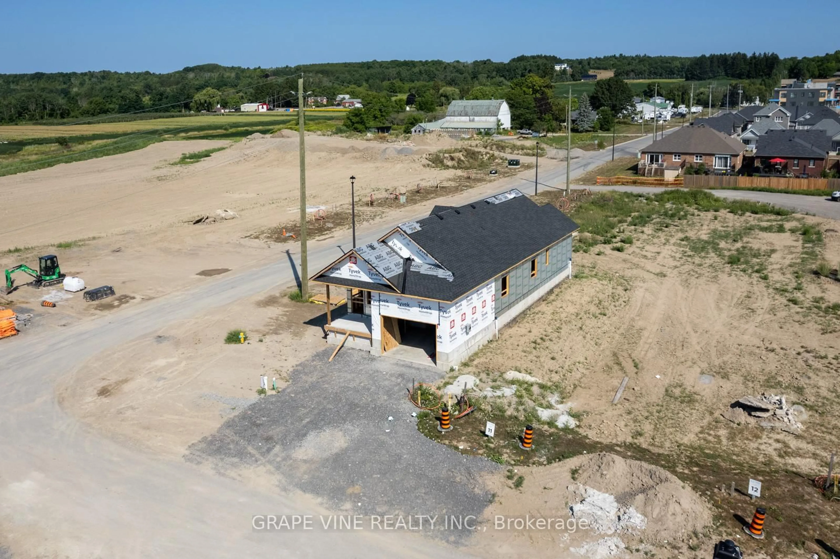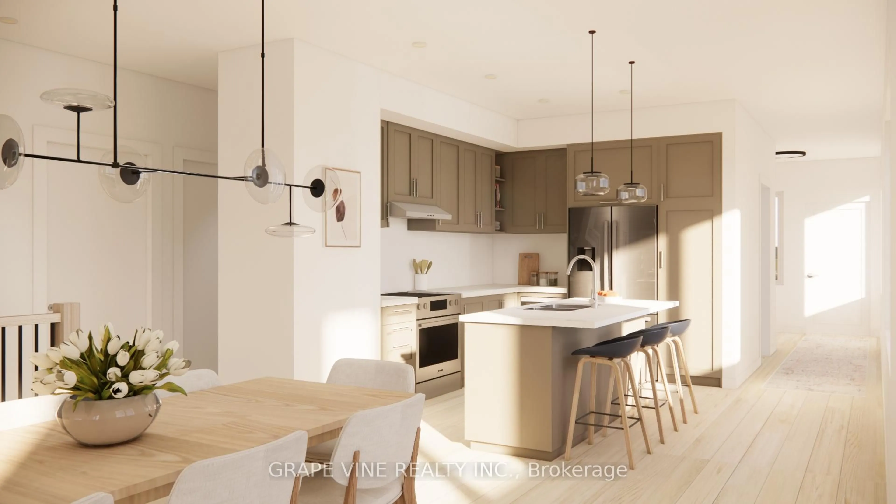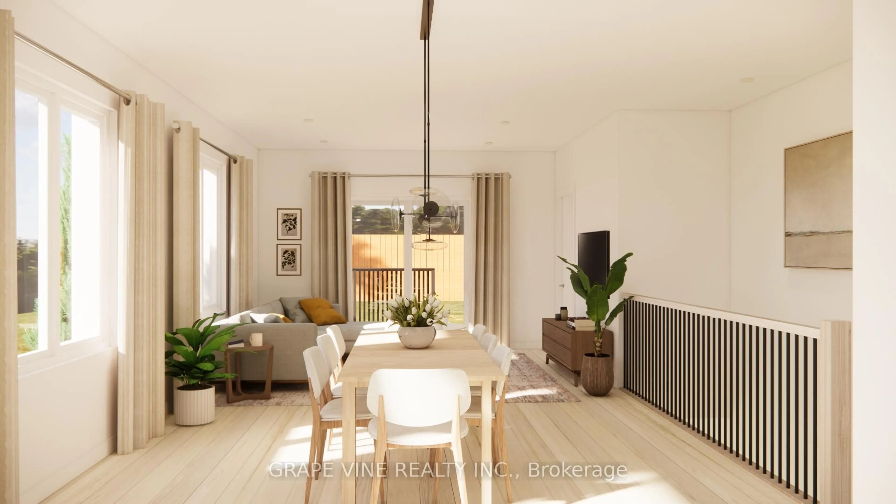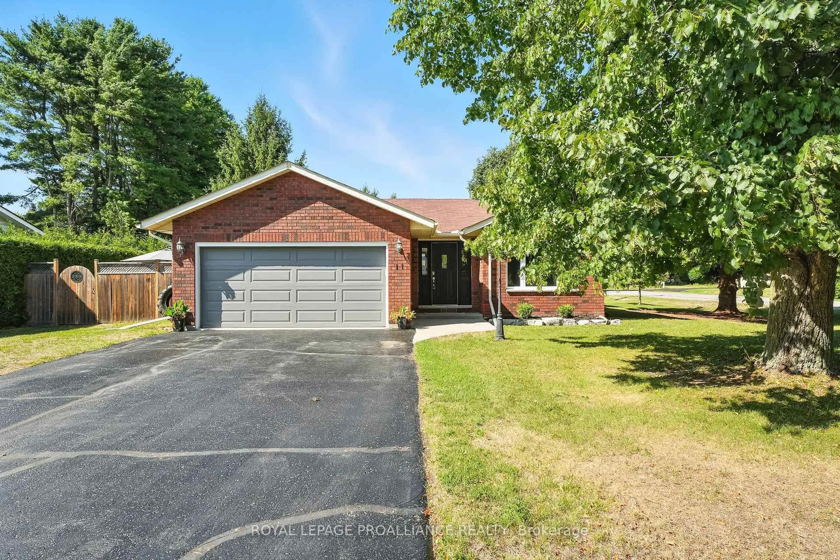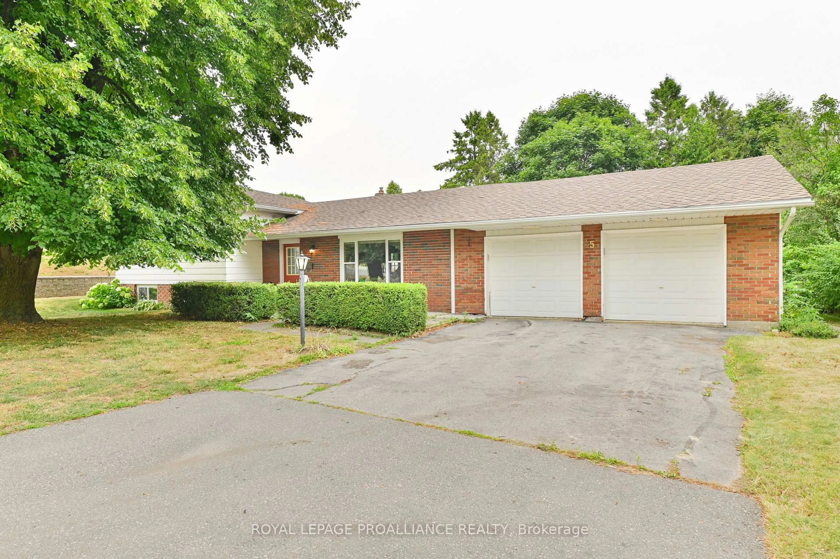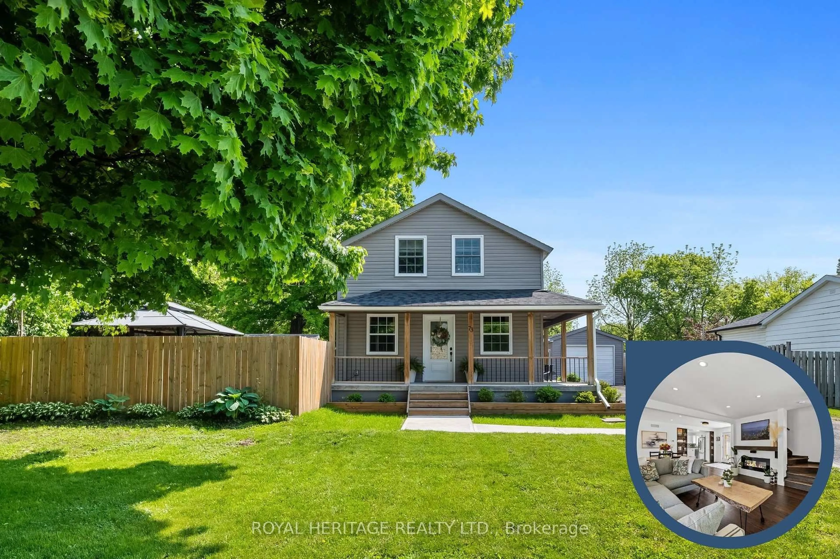Sold conditionally
95 days on Market
131 Royal Gala Dr, Brighton, Ontario K0K 1H0
•
•
•
•
Sold for $···,···
•
•
•
•
Contact us about this property
Highlights
Days on marketSold
Estimated valueThis is the price Wahi expects this property to sell for.
The calculation is powered by our Instant Home Value Estimate, which uses current market and property price trends to estimate your home’s value with a 90% accuracy rate.Not available
Price/Sqft$349/sqft
Monthly cost
Open Calculator
Description
Property Details
Interior
Features
Heating: Forced Air
Cooling: Central Air
Basement: Full
Exterior
Features
Lot size: 6,192 SqFt
Parking
Garage spaces 1
Garage type Attached
Other parking spaces 2
Total parking spaces 3
Property History
Oct 7, 2025
ListedActive
$599,000
95 days on market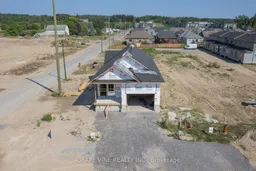 6Listing by trreb®
6Listing by trreb®
 6
6Property listed by GRAPE VINE REALTY INC., Brokerage

Interested in this property?Get in touch to get the inside scoop.
