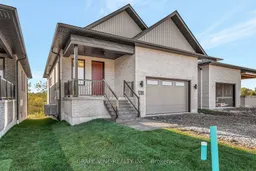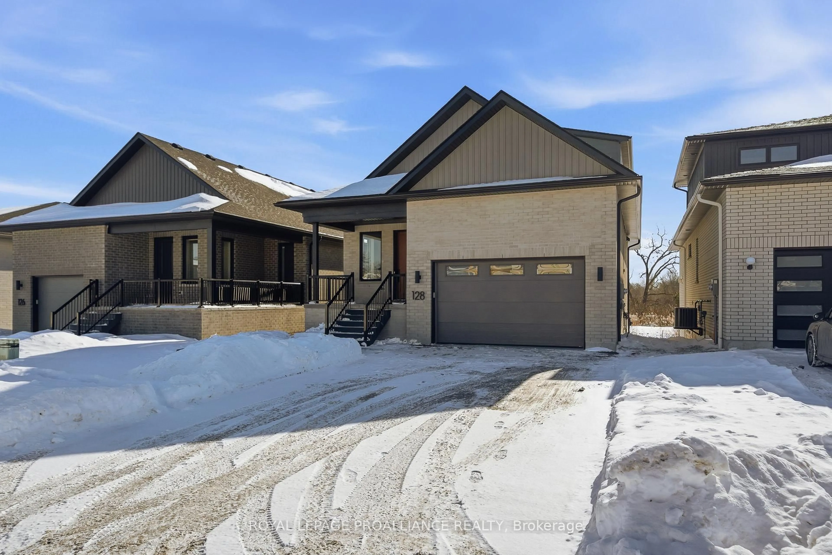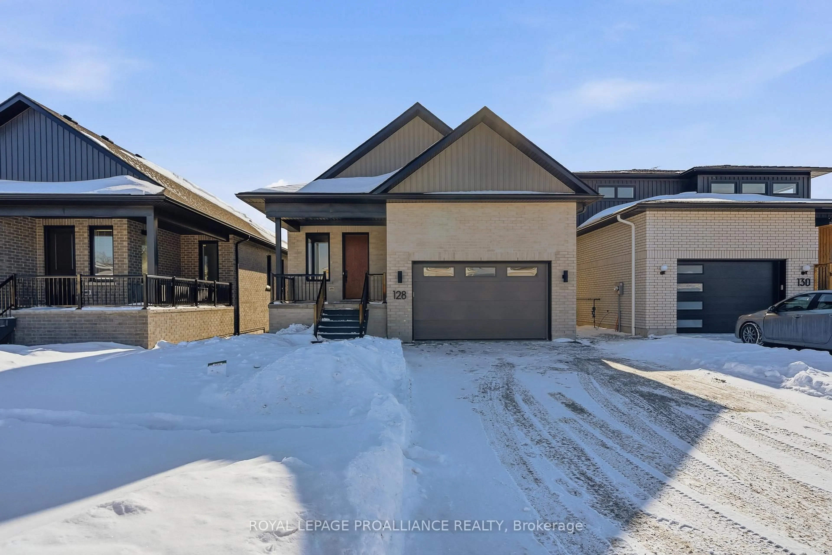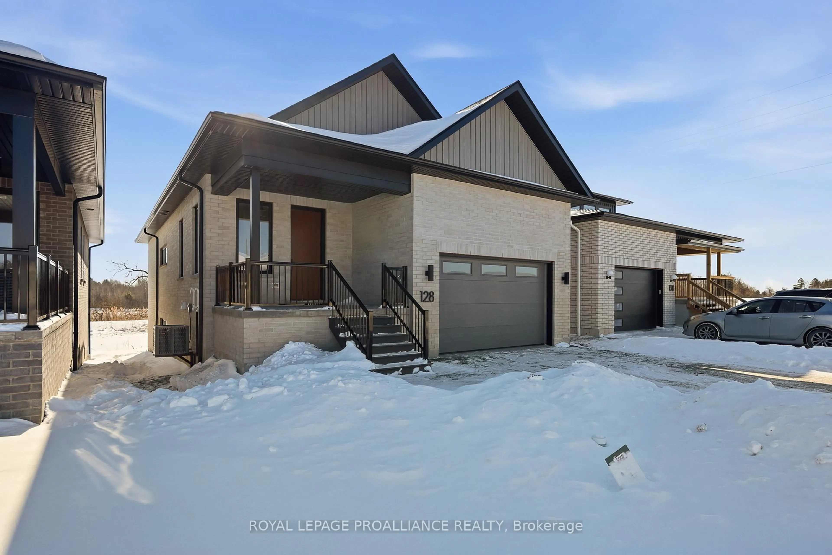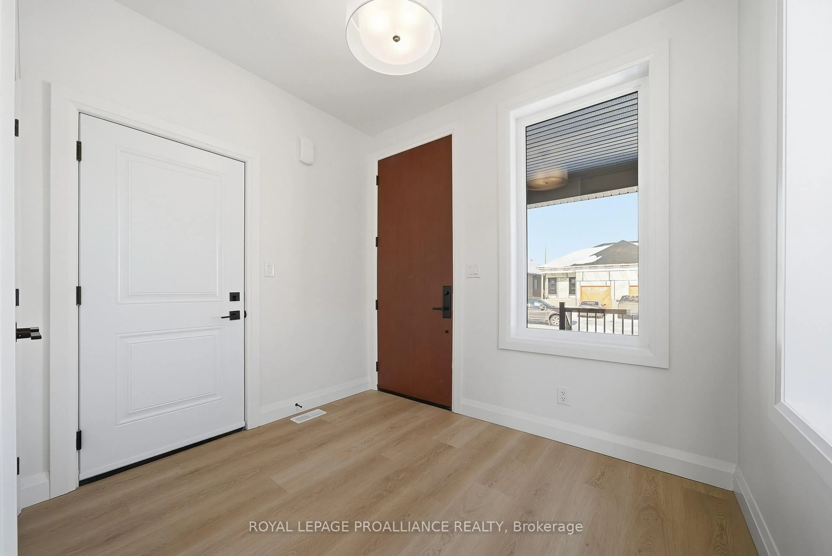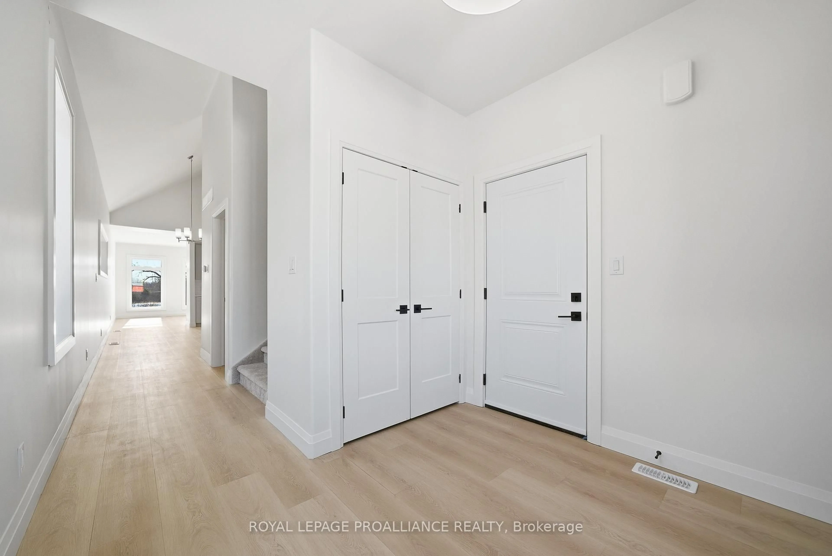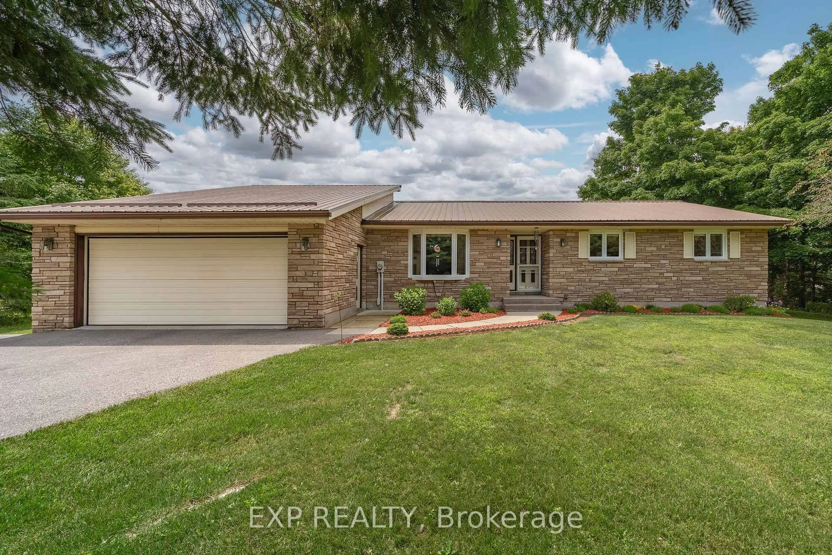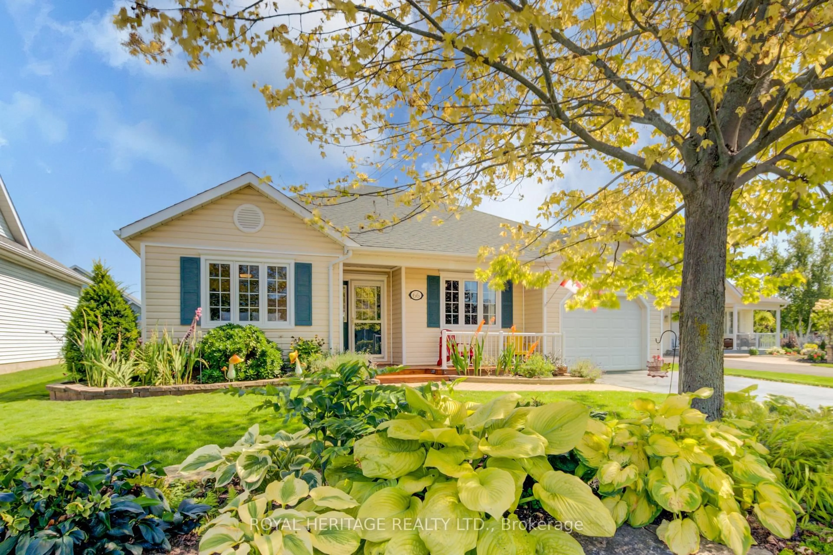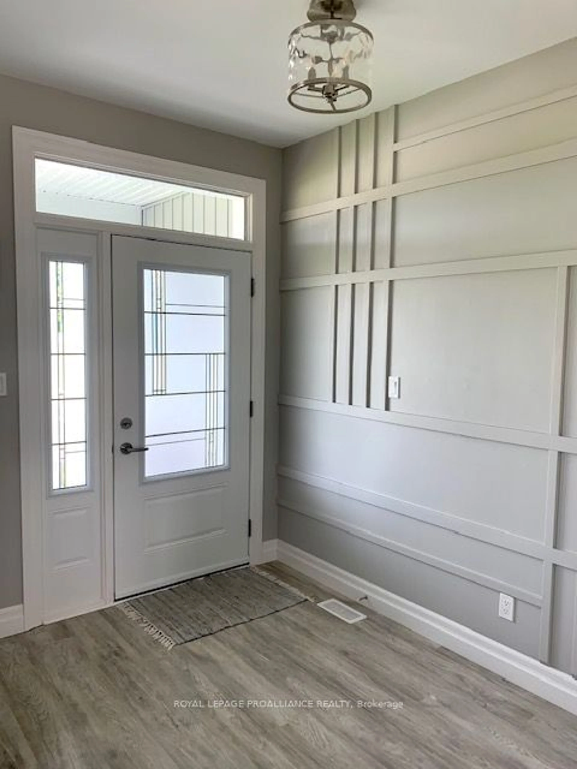128 Royal Gala Dr, Brighton, Ontario K0K 1H0
Contact us about this property
Highlights
Estimated valueThis is the price Wahi expects this property to sell for.
The calculation is powered by our Instant Home Value Estimate, which uses current market and property price trends to estimate your home’s value with a 90% accuracy rate.Not available
Price/Sqft$437/sqft
Monthly cost
Open Calculator
Description
Welcome to 128 Royal Gala Drive, located in the quaint and serene town of Brighton, a welcoming community home to young military families, retirees, and everyone in between. Ideal for those who enjoy a quiet yet active outdoor lifestyle, Brighton offers close proximity to Lake Ontario, scenic trails, and beautiful outdoor spaces, all while maintaining a charming small-town atmosphere.This thoughtfully designed home is situated in Mistral Group's Applewood Meadows subdivision, on the north end of town, just minutes from Brighton's vibrant downtown core. The neighbourhood is perfect for families, featuring a mix of detached homes and townhomes, and is complemented by a nearby retirement residence-ideal for staying close to loved ones at every stage of life. This 4-bedroom bungaloft offers exceptional versatility with a fully finished walkout basement leading to a private backyard that backs onto a peaceful pond, with no neighbours or future construction behind-providing rare privacy. The beautiful kitchen features ample cabinetry and counter space, quartz countertops, a tiled backsplash, a large eat-in island, and a dedicated coffee bar, perfect for everyday living and entertaining. The main-floor primary bedroom offers ease of living, complete with a spacious walk-in closet and a 4-piece ensuite with a tiled shower. The upper level includes two bedrooms, a 4-piece bath, and a separate living area, ideal for children or guests. The lower level features a large recreation room and a fourth bedroom, making it perfect for entertaining or extended family stays. This home is an excellent fit for growing families, multi-generational living, or those seeking comfort, space, and privacy in a welcoming community.
Property Details
Interior
Features
2nd Floor
Br
3.35 x 3.21Loft
4.72 x 3.04Br
3.35 x 3.21Exterior
Features
Parking
Garage spaces 1.5
Garage type Attached
Other parking spaces 4
Total parking spaces 5.5
Property History
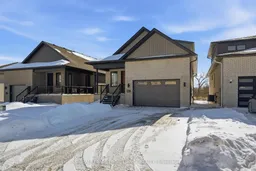 50
50