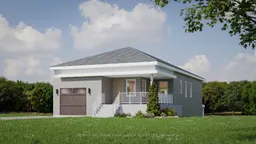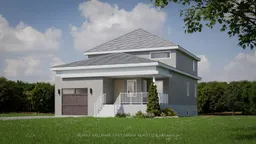READY FOR MARCH!! This all-brick 1400 sqft bungalow complete with a full, unfinished walkout basement in Applewood Meadows where elevated builder standards provide you with the comfort of home! Offering 2-beds & 2 baths on the main level this home sits on a premium walkout lot, backing onto the pond & 12 acre green space. A covered porch leads to the entry foyer which offers inside access to the oversize 1.5-car garage while the open concept kitchen, living & dining offer tranquil views and plenty of room to host your guests. Appreciate quartz countertops, centre island, b/i pantry and a custom kitchen. The living room has a walkout to an upper level deck while the primary suite feats. a walk-in closet & 4pc. ensuite w/ tile & glass shower, 2nd bed, full 4pc. bath, laundry room & 7 year Tarion Warranty complete the package. Impressive quality seen through elevated builder finishes, luxury vinyl plank flooring, pot lighting, central air & more. Within mins. of CFB Trenton, Presqu'ile Provincial Park, Millenium Trail, Lake Ontario, Beaches, PEC, Elementary & High Schools plus access to Highway 401 making commuting to cities like Toronto or Kingston is a breeze. Basement bathroom to be roughed in. Visit the model home at 11 Ambrosia Way, Brighton to learn more.





