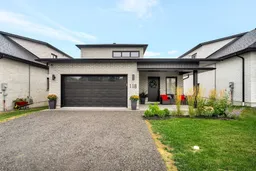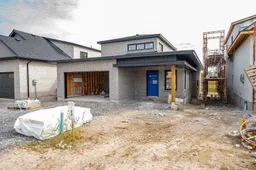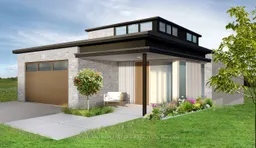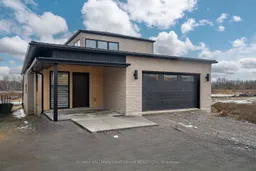Better than brand-new, this 1841sqft bungaloft built by Hunt Custom Homes offers slab-on-grade living backing onto a premium pond lot! Located in Brighton's Applewood Meadows, this all-brick, 3 bedroom, 2.5 bathroom is complete with an insulated & heated garage with inside access, 11ft ceilings on the main floor, a South facing living room w/ electric fireplace and 3 windows with transoms, overlooking the pond & 12 acres of area green space which connects to Butler Creek Trails in addition to a walk-out to the covered composite decking. Appreciate consistent LVP throughout, pot lighting & central air as well as the ability to live on one level!! The primary suite boasts beautiful natural light and features a walk-in closet & 4pc. ensuite w/ granite counters, double sinks & glass walk-in shower. The galley style kitchen includes stainless steel appliances, quartz counters, centre island & b/i servery. Open to the dinette, with a transom window for natural light, this plan allows for stylish entertaining! Laundry, 2pc. powder room, spacious entry foyer & inside entry to the garage complete this level. Upstairs enjoy the purpose-built flex space allowing for a small tv room or home office, 2 spacious beds w/ large closets & a 4pc. bath with granite counters and custom vanity. The balance of the full 7 year Tarion warranty is included. Within minutes to CFB Trenton, Prince Edward County and Highway 401, this is small town living at its finest within easy access to area amenities and commuter routes.
Inclusions: Fridge, Stove, Dishwasher, Washer, Dryer, Bathroom Mirrors, Light Fixtures, Central Air Unit, Hot Water Tank







