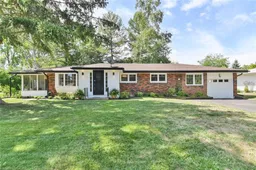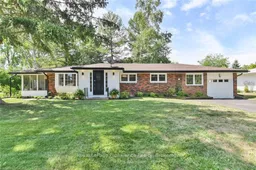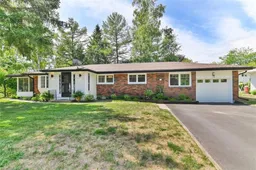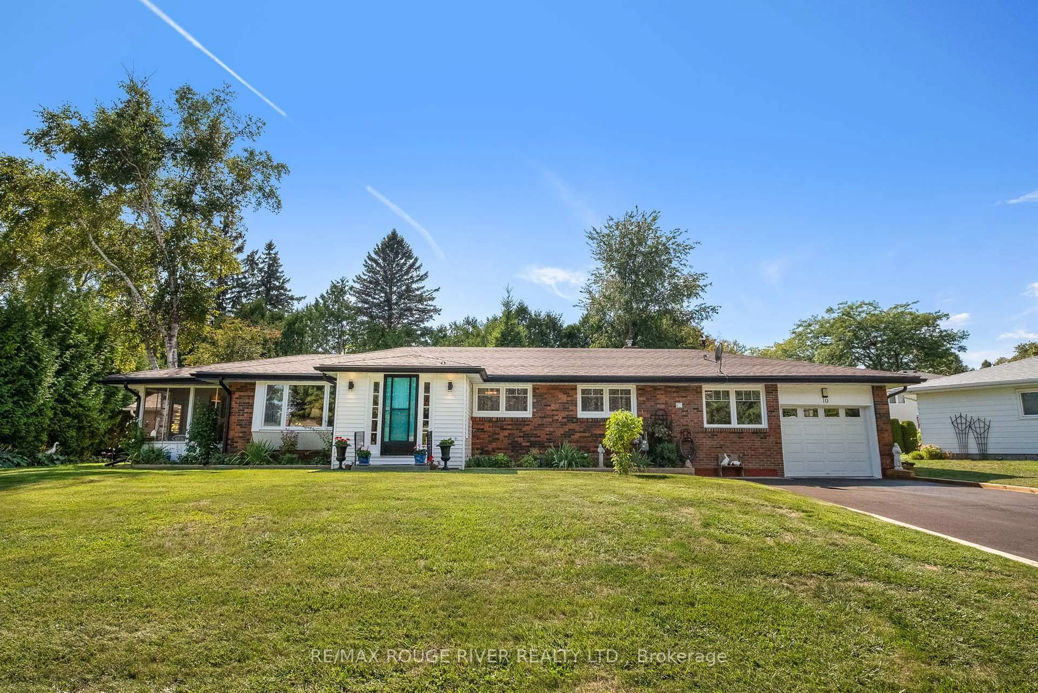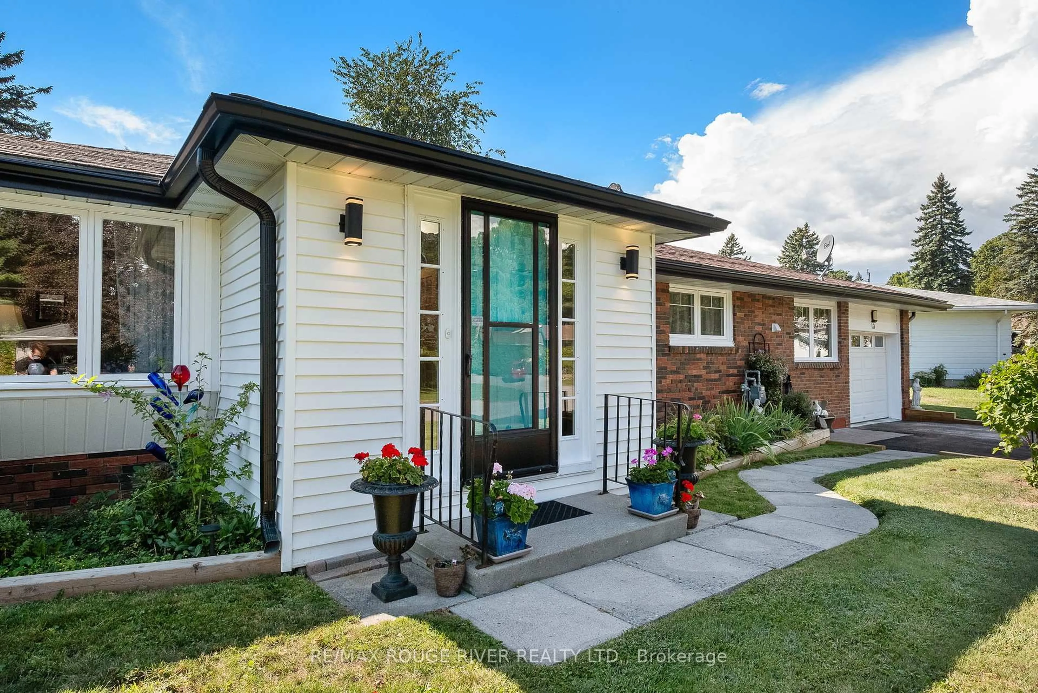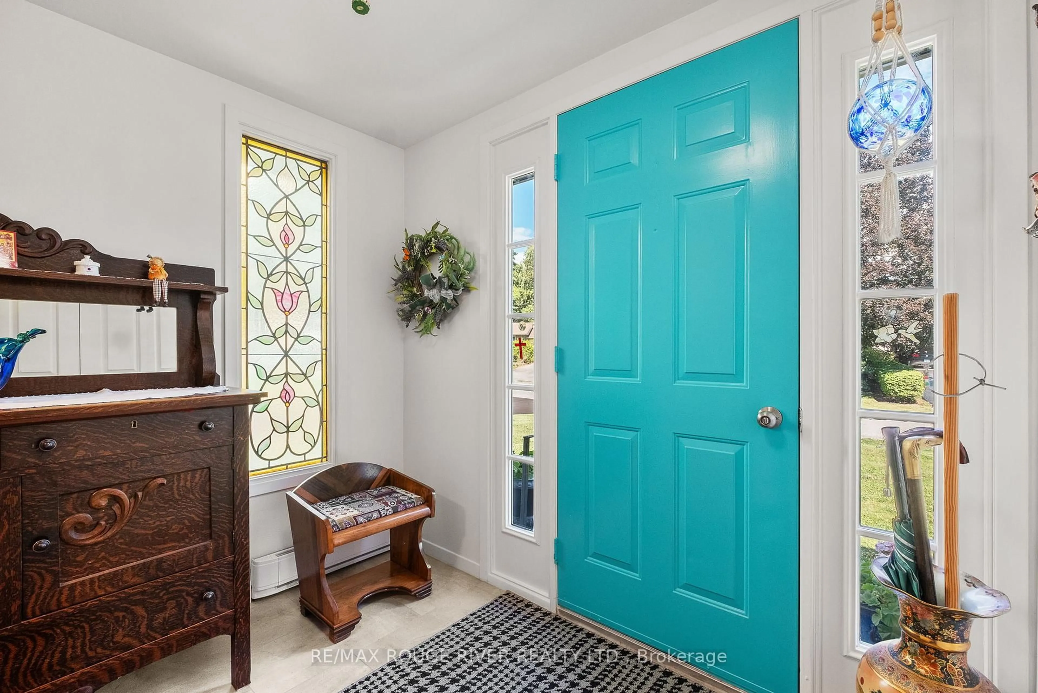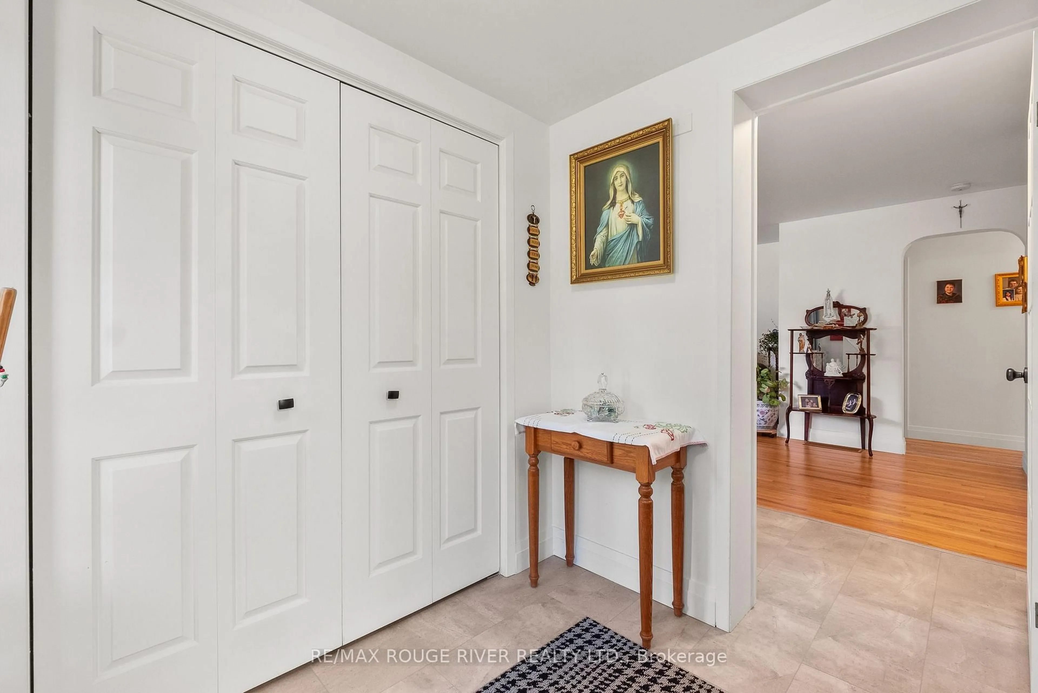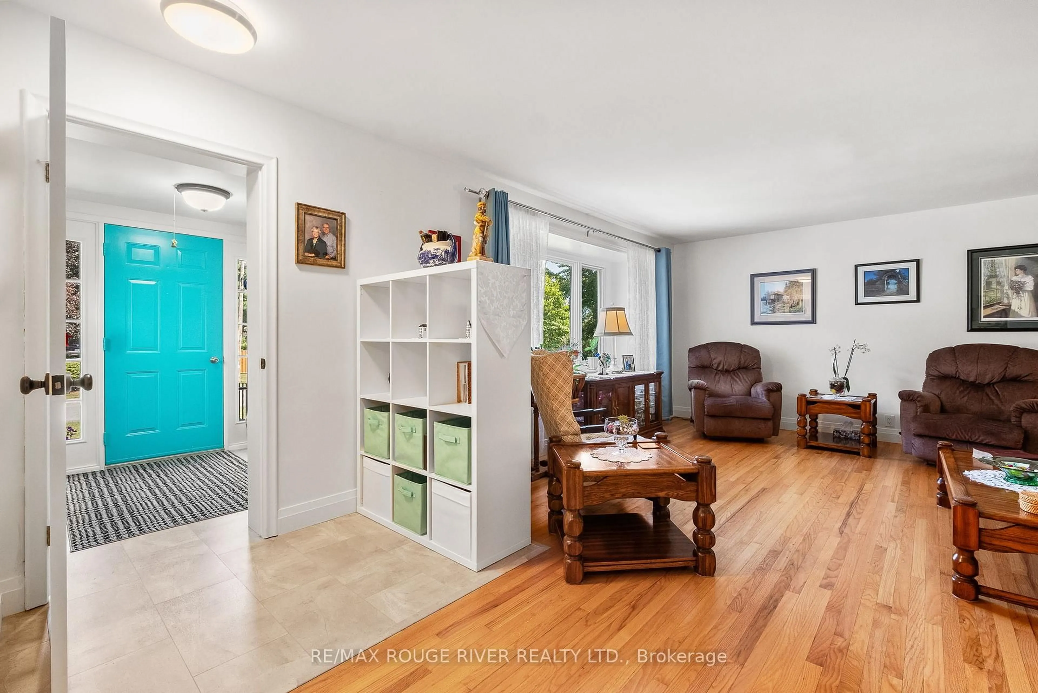10 Cheer Dr, Brighton, Ontario K0K 1H0
Contact us about this property
Highlights
Estimated valueThis is the price Wahi expects this property to sell for.
The calculation is powered by our Instant Home Value Estimate, which uses current market and property price trends to estimate your home’s value with a 90% accuracy rate.Not available
Price/Sqft$373/sqft
Monthly cost
Open Calculator
Description
Welcome to this charming all-brick bungalow, perfectly situated in a mature and desirable Brighton neighbourhood. Here, you'll enjoy the best of both worlds, walking distance to local amenities and just a short drive to the waterfront and the natural beauty of Presquile Provincial Park. Designed for easy one-level living, the home offers a bright and expansive living room, a beautifully renovated kitchen, where there is a rough-in for a gas stove if desired by the future owner. Off the kitchen is a warm, cozy family room just off the kitchen. Step further to discover a delightful screened-in porch, ideal for morning coffees or quiet evenings outdoors. With two bedrooms and a renovated main bathroom, the layout also provides flexibility: the current dining room can easily be converted into a third bedroom. The primary bedroom includes its own convenient two-piece bath. A practical laundry room sits down the hall near the attached garage, complete with a sunlit nook that makes the perfect home office or hobby space. The backyard is a private retreat, featuring an oversized deck for summer entertaining and raised garden beds for those who love to grow their own vegetables and flowers. The lower level remains unfinished, offering ample potential to expand and customize the living space to your needs, complete with a rough-in for an additional bathroom. This is a solid, practical, and welcoming home that blends comfort, functionality, and location in one package.
Property Details
Interior
Features
Main Floor
Bathroom
2.25 x 3.21Bathroom
0.93 x 2.51Foyer
2.49 x 2.31Office
2.26 x 3.97Exterior
Features
Parking
Garage spaces 1
Garage type Attached
Other parking spaces 4
Total parking spaces 5
Property History
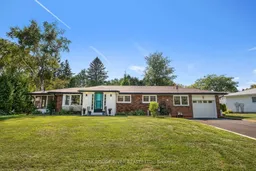 38
38