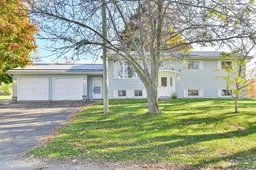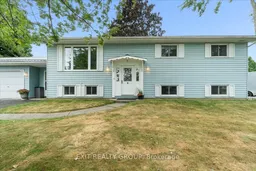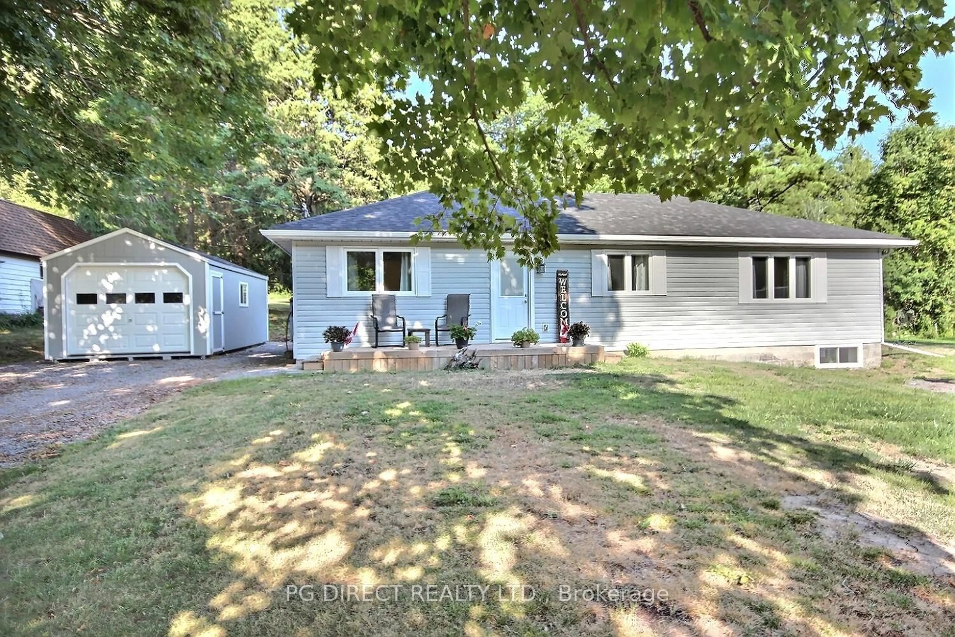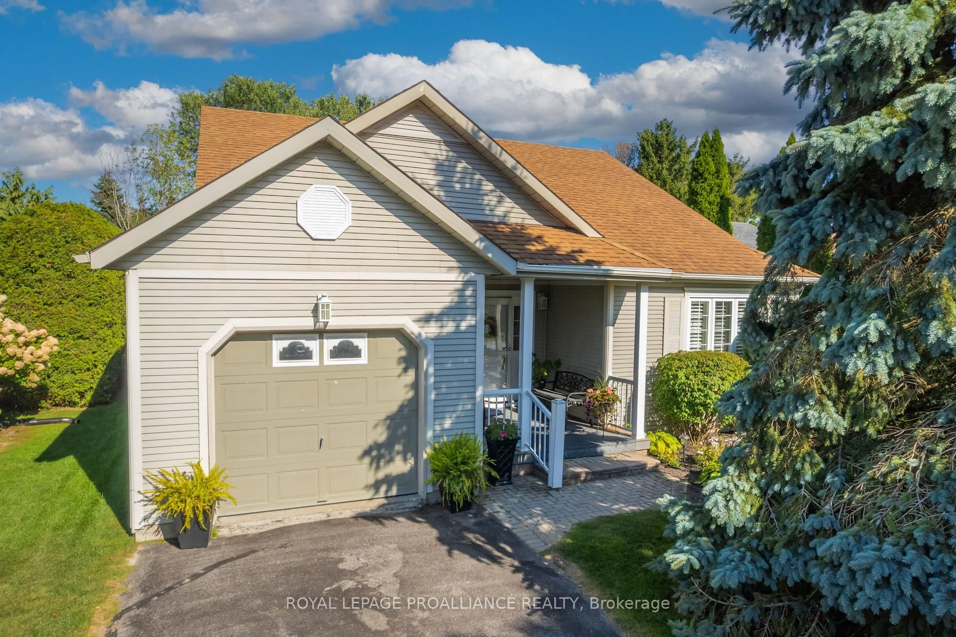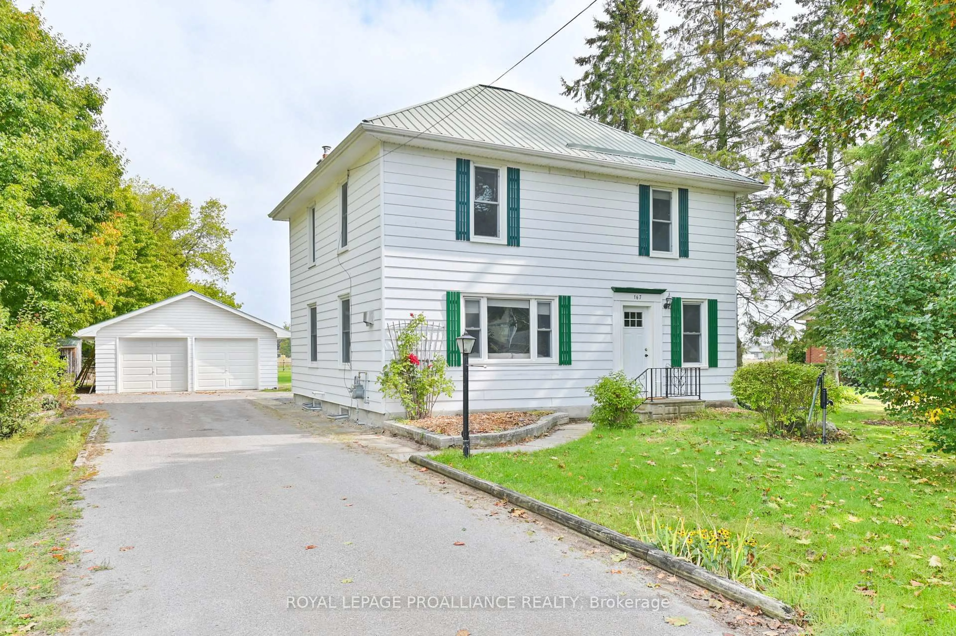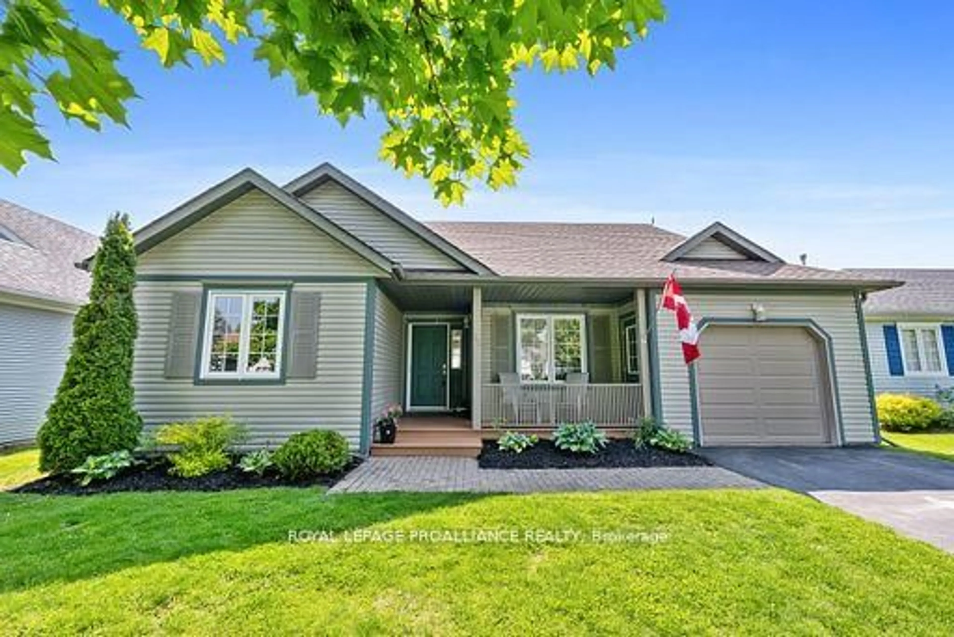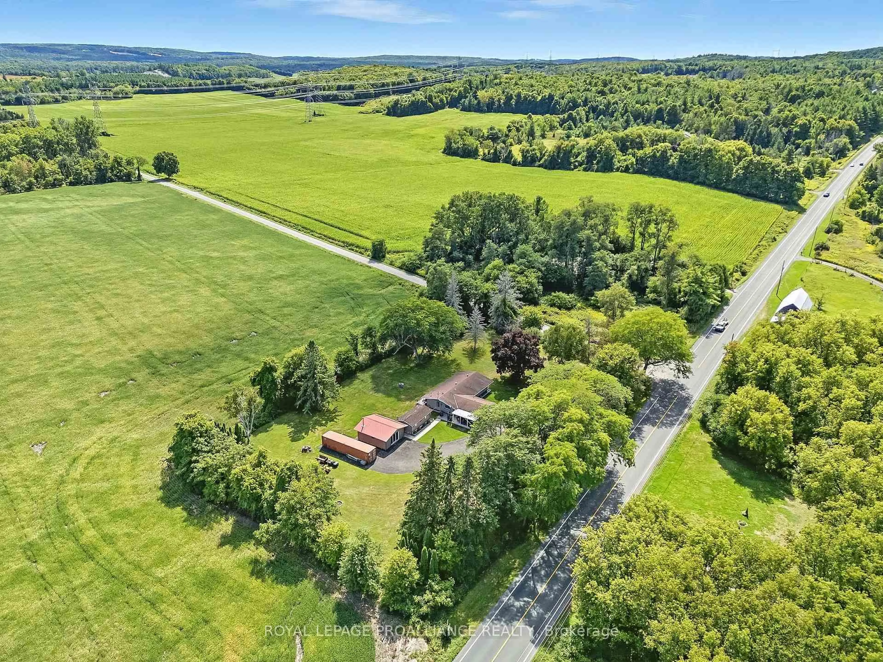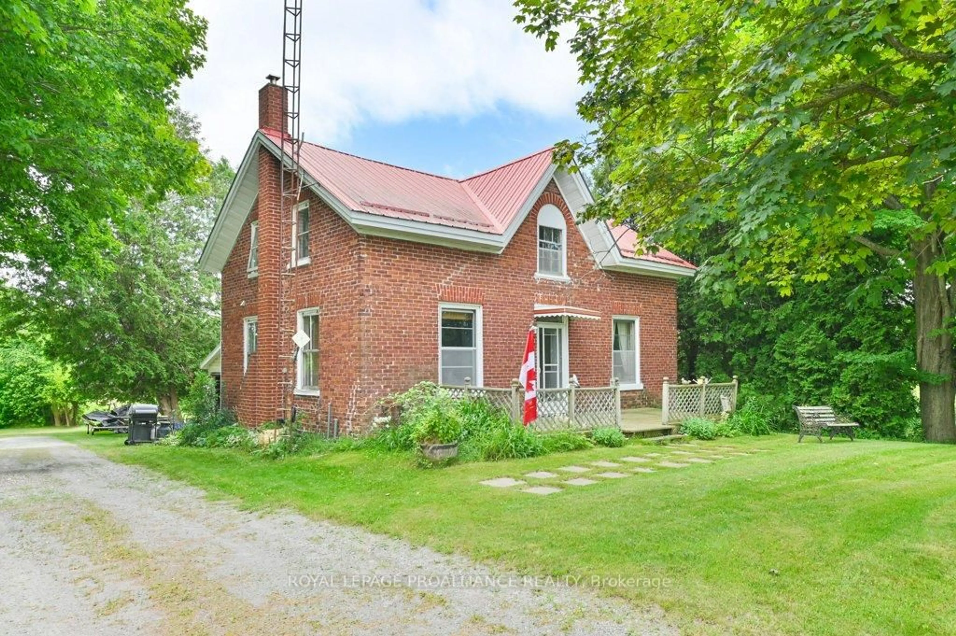Welcome to the quaint lakeside hamlet of Gosport! This charming 4-bedroom, 2-bath home offers ample space for the whole family. The main floor features three bedrooms, including a primary with a convenient cheater ensuite to the 4-piece bath. You'll also find a well-appointed kitchen, an open-concept dining and living area, and a lovely 3-season sunroom - perfect for relaxing or entertaining. The lower level includes a fourth bedroom, a 3-piece bath, and a spacious rec room ideal for kids, teens, or a workout area. There's also a large laundry room with plenty of storage and a walk-up to the oversized garage, adding both function and convenience. The outdoor space is beautifully landscaped with a brick patio and walkway, creating a welcoming and low-maintenance setting for outdoor enjoyment.
Inclusions: Existing: All ELF's, All Drapery and drapery rods, Other window coverings, Garage door opener and remote, Work Bench and metal and wood storage racks n the garage, Fridge, Stove, Microwave, Dishwasher, Range Hood, Washing Machine, Dryer, Bathroom Mirrors, Chest freezer
