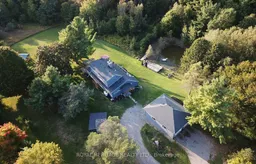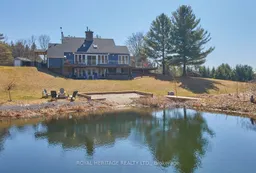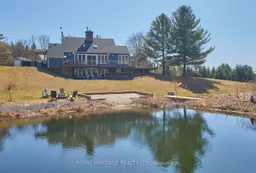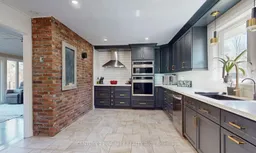Welcome home to your private resort retreat nestled on nearly four acres of serene land, just minutes from Highway 401 and charming Cobourg. This newly renovated custom home blends convenience and tranquility with an expansive wrap-around deck perfect for savoring morning coffee and hosting memorable BBQs, all while taking in breathtaking views. Enjoy your private forest or unwind by the beautiful beach overlooking a tranquil, stream-fed pond. Inside, the open-concept living spaces are bathed in natural light and feature soaring stone chimneys and two cozy woodstoves, ideal for relaxing evenings. The home boasts 3+2 spacious bedrooms, a state-of-the-art kitchen with new appliances, a roomy pantry, a new powder room, and a luxurious new master ensuite. Enjoy a nice fire in the finished basement with walk out and separate entrance. Upgrades like all new windows and doors, a new furnace, and central air ensure comfort year-round. Nature lovers, gardeners, or hobby farmers will appreciate the ultimate chicken coop and endless outdoor possibilities. Additional features include a huge 25 x 30 garage with hydro and two openers, plus a brand-new American Whirlpool 10-person hot tub (2023). Every detail, from top-tier finishes to energy-efficient systems, has been meticulously attended to for your relaxation and peace of mind. Your own oasis awaits. See virtual tour.
Inclusions: All Existing electrical light fixtures, All existing window coverings, All existing appliances, Fridge, Stove, Microwave, Dishwasher, freezer Clothes Washer & Dryer







