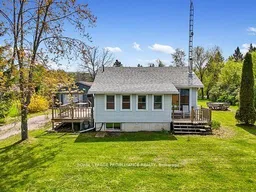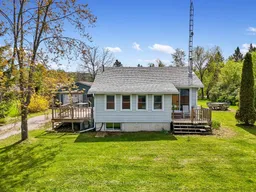Welcome to this charming 2 bedroom, 1 bathroom open concept year round bungalow nestled in a peaceful Rice Lake community. Located on a quiet private road, this cozy home offers the perfect blend of cottage charm and year-round comfort with deeded access to Rice Lake just steps away. Enjoy beautiful lake views right from your home, creating a serene and relaxing backdrop for everyday living. The interior features an open layout that maximizes space and natural light, making it feel airy and inviting. The 3 piece bathroom, functional kitchen, and warm living area are perfect for couples, small families, or those seeking a weekend retreat. Step outside onto the spacious deck, ideal for entertaining, or simply soaking in the peaceful surroundings. The large backyard provides plenty of room for kids, pets, or gardening, and offers endless possibilities for outdoor enjoyment. Adding to the appeal is a detached garage, providing ample space for your vehicle, workshop, or additional storage for all your recreational gear. Whether you're looking for a quiet full time residence or a weekend escape, this property delivers the best of lakeside living with access to boating, fishing, and swimming on one of the area's most sought after lakes.Don't miss your chance to own a slice of Rice Lake paradise
Inclusions: Stove, Dishwasher, Washer, Dryer, Freezer (all is as is condition)





