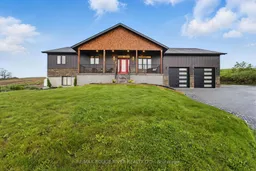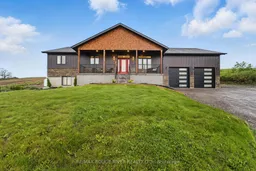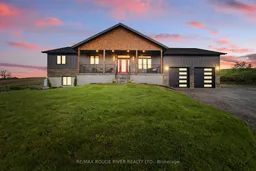Welcome to 7942 County Rd 45, a custom-built 2022 bungalow nestled on a picturesque 1-acre lot in the rolling hills of Northumberland County. This thoughtfully designed home offers elegant, open-concept living with 9-foot ceilings throughout the main floor. The bright and spacious living room features coffered ceilings and recessed lighting, creating a warm and sophisticated space. A gourmet kitchen with exceptional finishes boasting floor-to-ceiling cabinetry, high-end appliances, a large island with a breakfast bar, and pocket doors leading to a walk-in pantry with extra storage for small appliances. The dining area features a seamless indoor-outdoor flow, offering access to a large, low-maintenance composite deck and gazebo, ideal for entertaining or relaxing in nature. The primary suite is a true retreat, featuring a coffered ceiling, a feature wall, a walk-in closet with built-ins, and a spa-inspired en-suite with heated floors and a rain shower. Two additional bedrooms, a four-piece bathroom, and a convenient main-floor laundry complete the level. The finished basement offers incredible flexibility for multi-generational living or an in-law suite. It includes a spacious recreation/media room, a potential kitchen area with plumbing rough-ins, three bedrooms (one of which serves as an office), and a stylish four-piece bath. The attached garage features 15-foot ceilings and extra storage space, perfect for all your toys. Additional features include a propane furnace, heat pump (AC), HRV system, complete water filtration, well pump, two electrical panels, and a sump pump. This turnkey home combines upscale country living with thoughtful design and functionality, just a short drive to town amenities. Don't miss your chance to own this incredible property!
Inclusions: GE Cafe Appliances, Refrigerator, Stove, Dishwasher. Range hood, Microwave, Washer and Dryer. Gazebo, All Water Filtration Equipment, Well Pump, Heat Pump (AC), HRV, GDO, Electric Fireplace. All electric light fixtures.






