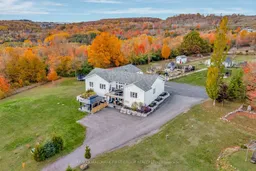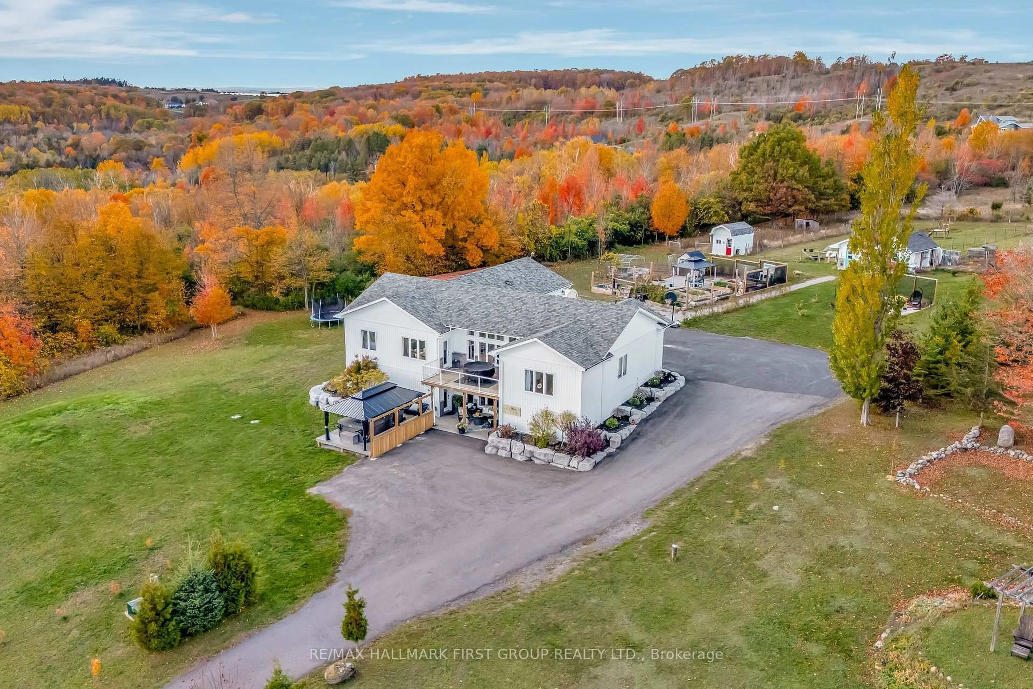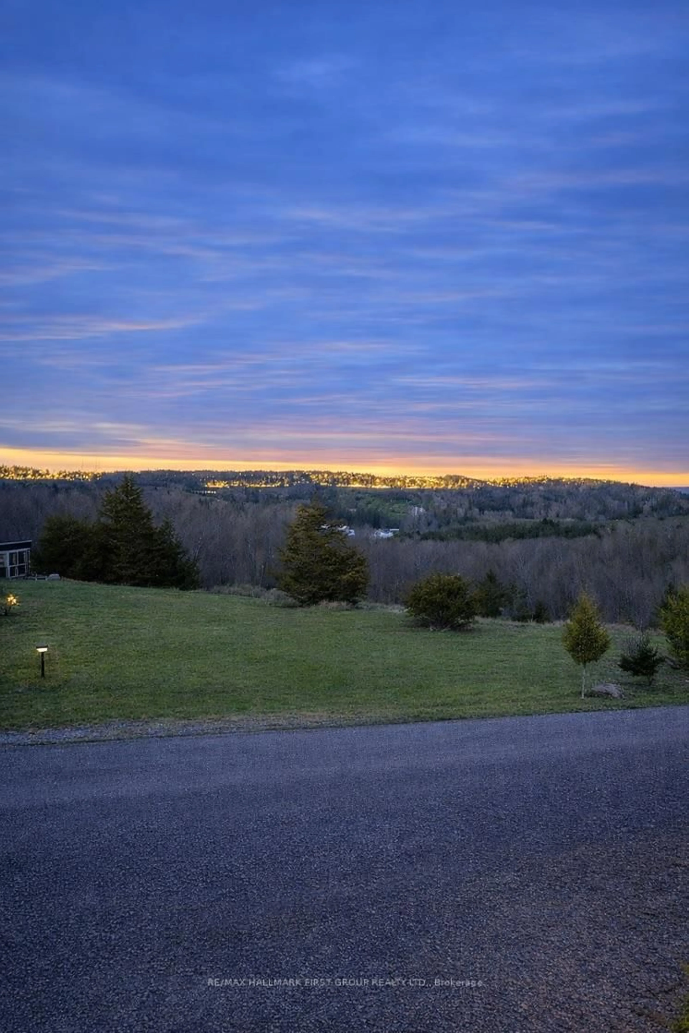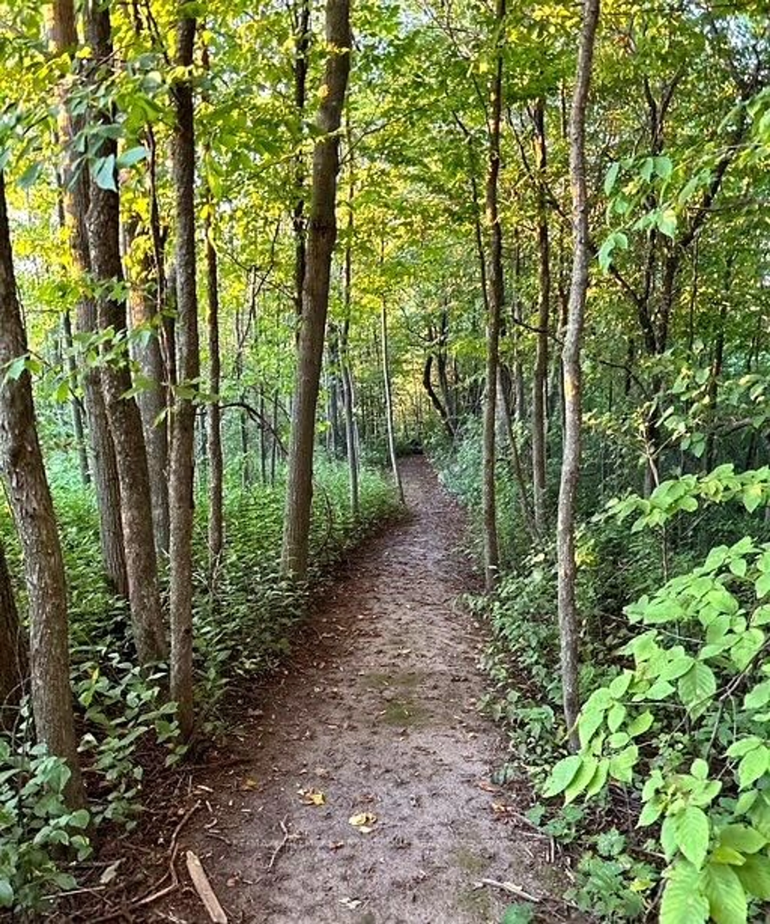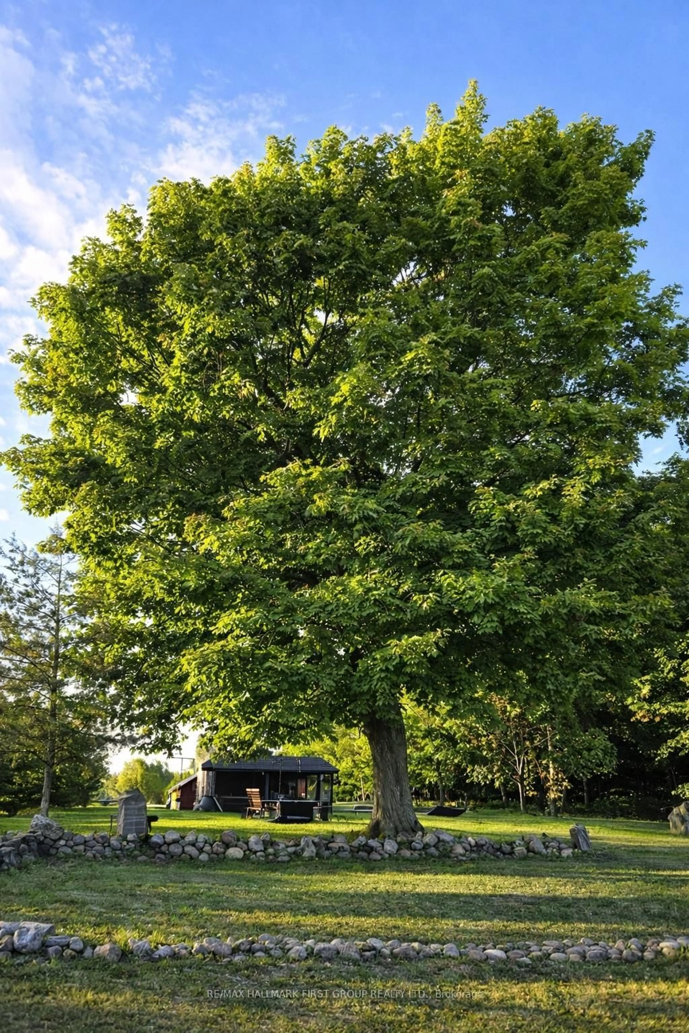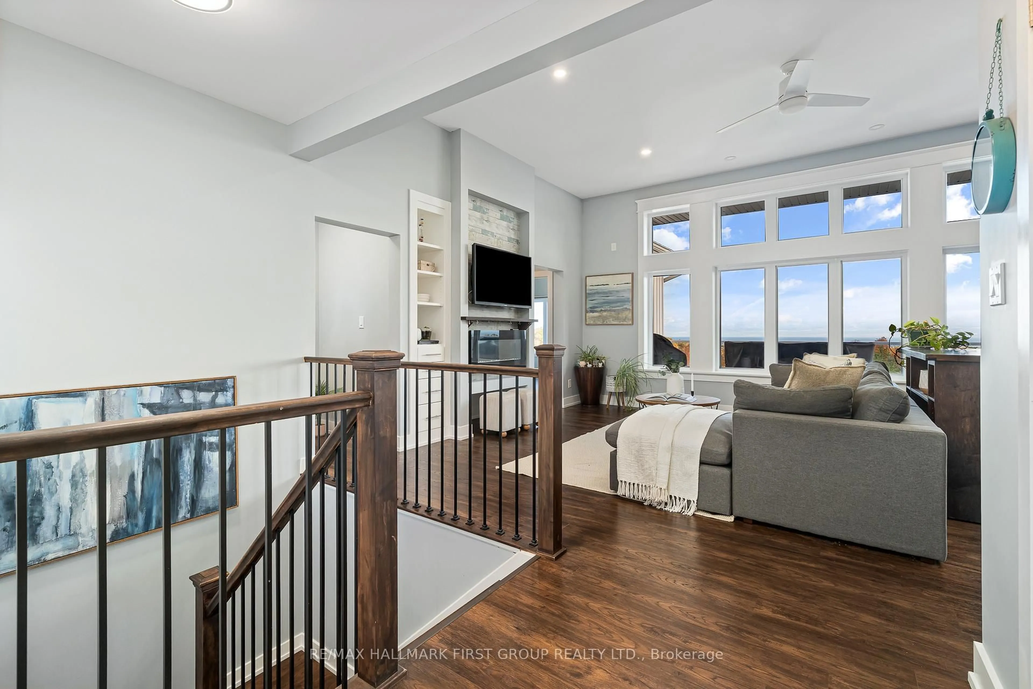635 Northumberland Heights Rd, Alnwick/Haldimand, Ontario K9A 4J8
Contact us about this property
Highlights
Estimated valueThis is the price Wahi expects this property to sell for.
The calculation is powered by our Instant Home Value Estimate, which uses current market and property price trends to estimate your home’s value with a 90% accuracy rate.Not available
Price/Sqft$753/sqft
Monthly cost
Open Calculator
Description
Experience breathtaking views of Lake Ontario from this custom 2020-built bungalow set on 24+ rolling acres with private hiking trails. This stunning 3+2 bed, 5 bath home offers open concept living with hardwood throughout, a chef's kitchen with granite counters, stainless steel appliances & butler's pantry. The living and dining areas showcase panoramic views and walkout access to the expansive upper deck. Primary suite with spa-like ensuite, W/I closet & deck access. Bright walkout lower level features 2 bedrooms, 4-pc bath, cozy rec room & large studio with treatment room & 2-pc bath-ideal for home business or in-law suite. Enjoy the geothermal heating system, 6 zones of in-floor heating, Swim Spa with new TREX decking & hardtop gazebo. Multiple outbuildings (some with hydro/water) & versatile multi-use zoning complete this one-of-a-kind property.
Property Details
Interior
Features
Main Floor
Living
4.71 x 4.26Primary
4.02 x 5.194 Pc Ensuite / W/I Closet
Br
3.48 x 3.693 Pc Ensuite / Closet
Other
2.16 x 2.52Exterior
Features
Parking
Garage spaces 2
Garage type Attached
Other parking spaces 8
Total parking spaces 10
Property History
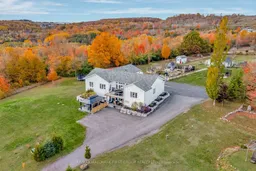 47
47