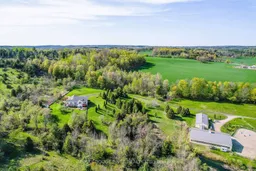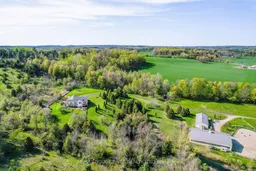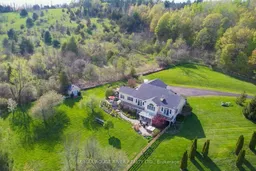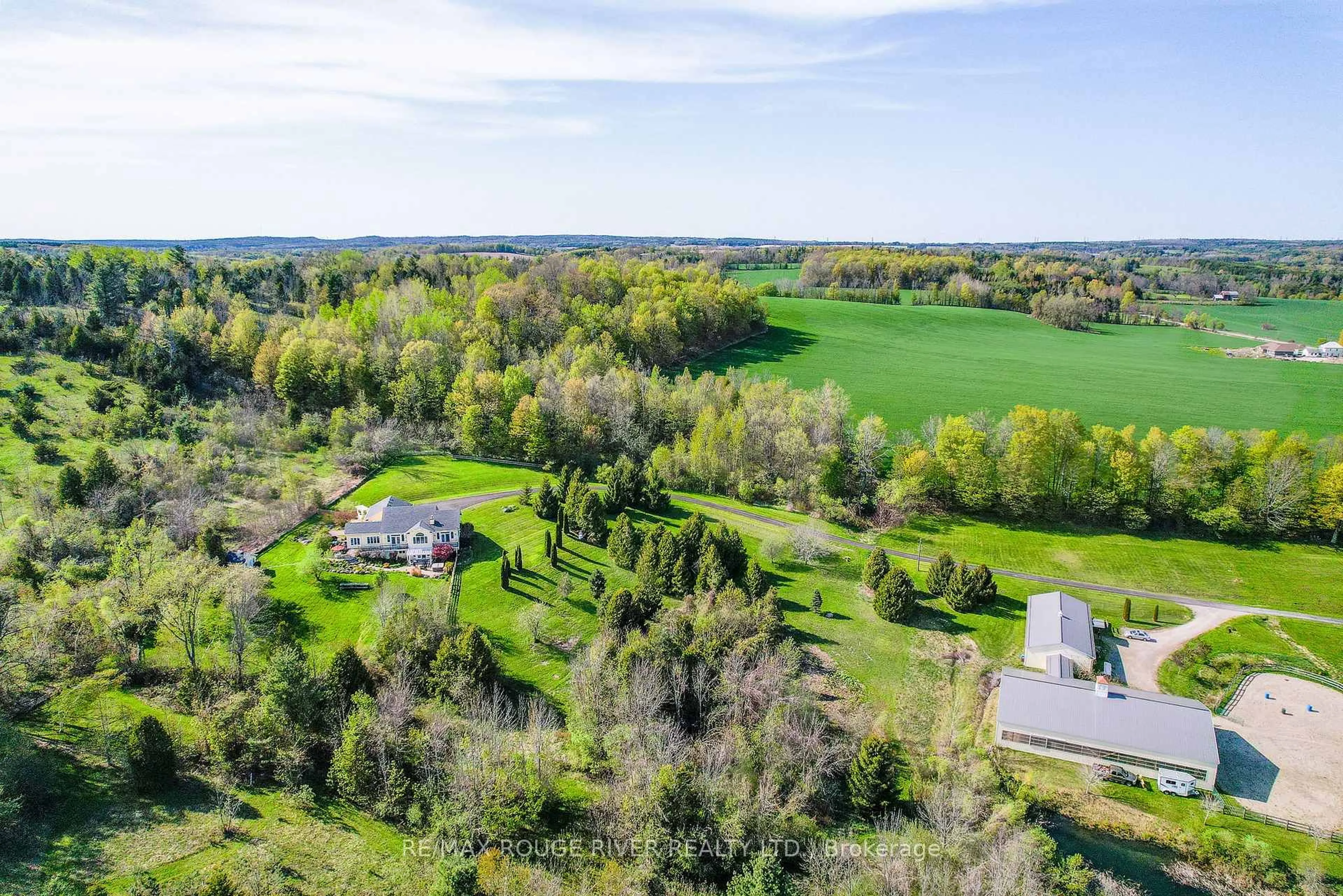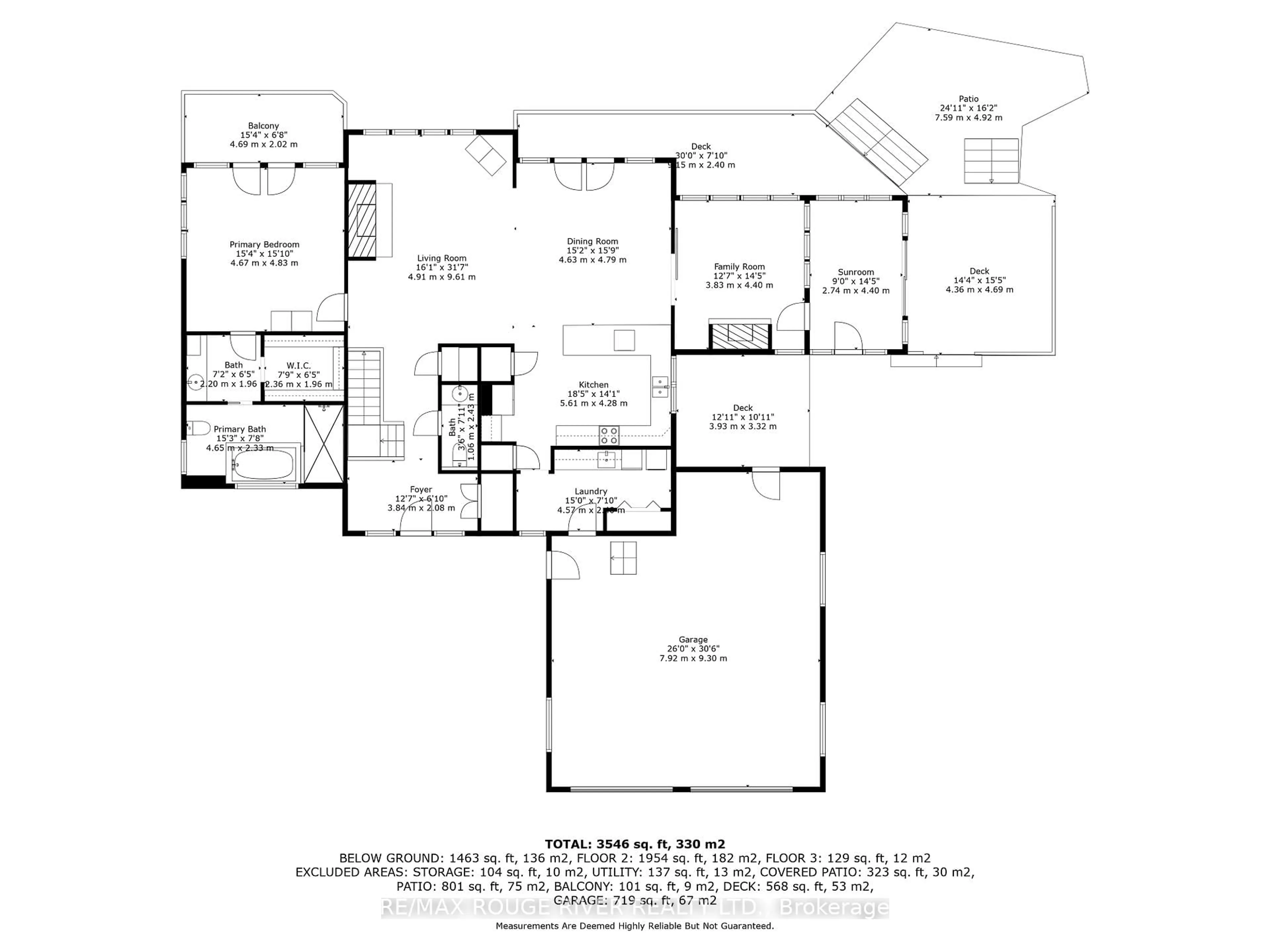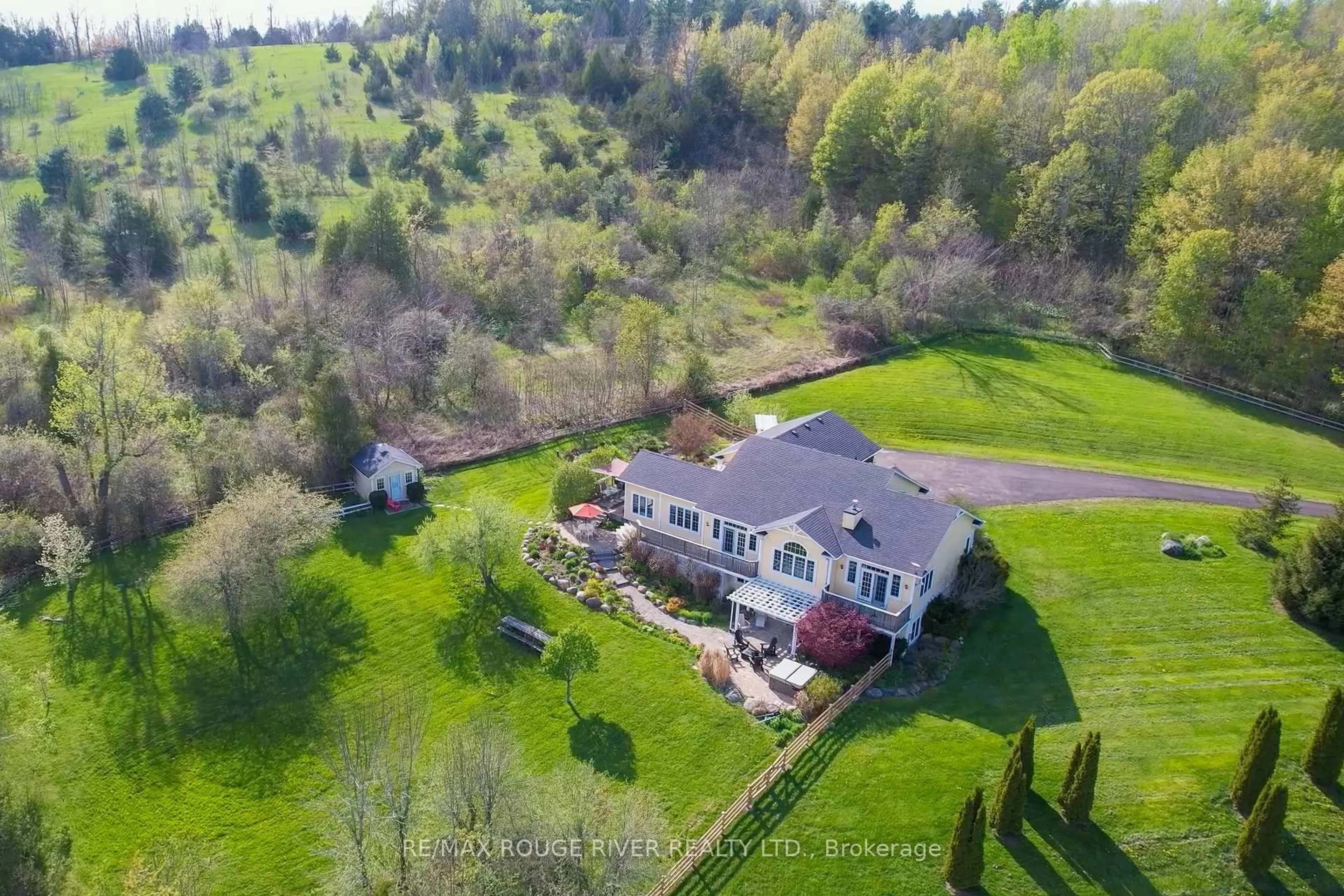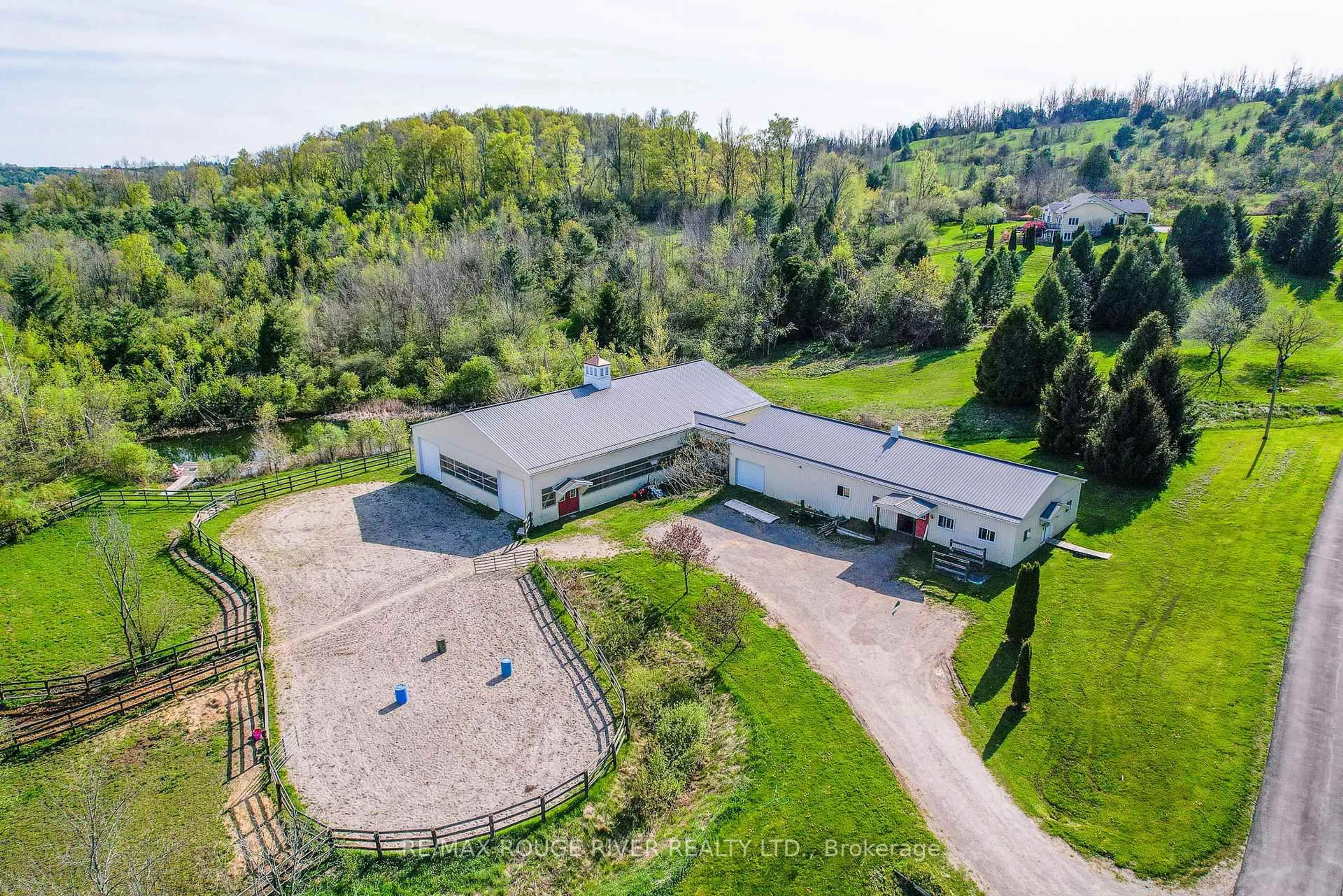436 Eddystone Rd, Alnwick/Haldimand, Ontario K0K 2G0
Contact us about this property
Highlights
Estimated valueThis is the price Wahi expects this property to sell for.
The calculation is powered by our Instant Home Value Estimate, which uses current market and property price trends to estimate your home’s value with a 90% accuracy rate.Not available
Price/Sqft$1,397/sqft
Monthly cost
Open Calculator
Description
Perched atop 40 breathtaking acres in the rolling Northumberland Hills, this is a fully realized private equestrian centre offering panoramic views, refined living, and turnkey infrastructure rarely found east of the GTA. The custom-built residence is designed for elegant single-level living and effortless entertaining. Vaulted ceilings crown the great room, anchored by a striking stone fireplace. A gourmet kitchen opens seamlessly to an expansive dining area, ideal for hosting. The main-floor primary suite features a walk-in closet, spa-inspired ensuite, and private balcony capturing spectacular sunrise vistas. A welcoming den, sunroom, and beautifully finished lower level with walkouts provide exceptional space for family, guests, and recreation. A separate bunkie adds flexibility for extended family, or guests and a full backup generator provides peace of mind. What truly sets this estate apart is its professional-grade equestrian facility. The modern 8-stall barn includes tack, feed, and storage rooms and connects directly to a bright 6,000 sq ft indoor riding arena with excellent footing and ceiling height. The lower acreage is thoughtfully laid out with 7 paddocks, open pasture, woodland riding trails, and a bass-stocked pond, creating a private training and lifestyle environment. This offering represents a rare opportunity to acquire a complete equestrian operation within easy reach of the GTA - ideal for the serious rider, trainer, or investor seeking a turnkey rural enterprise without compromise. A property of this calibre is seldom available in Northumberland County.
Property Details
Interior
Features
Main Floor
Living
9.61 x 4.91Dining
4.79 x 4.63Kitchen
5.61 x 4.28Primary
4.83 x 4.67Exterior
Features
Parking
Garage spaces 2
Garage type Attached
Other parking spaces 12
Total parking spaces 14
Property History
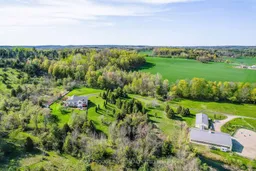 45
45