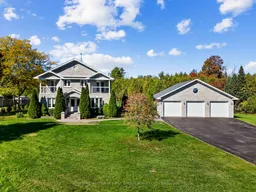On the west end of Grafton, just steps from the shores of Lake Ontario, this spacious home combines comfort, functionality, and charm. A large front entry with a generous closet leads to an airy, carpet-free layout featuring a bright living room with expansive windows and a double-sided fireplace. The open dining area connects seamlessly to the kitchen and walkout, creating an ideal flow for entertaining or extending your living space outdoors. The kitchen showcases a tray ceiling, recessed lighting, tile backsplash, warm wood cabinetry, sleek countertops, and stainless steel appliances. The main floor also includes a bright bedroom with an ensuite bathroom for added convenience. Upstairs, the primary retreat offers dual walk-in closets and a private balcony with glass surround, perfect for quiet mornings with a coffee or evening relaxation under the stars. The ensuite features a double vanity, separate shower, and soaker tub. An open sitting area provides flexible space for an office, and a second-level laundry adds an extra touch of everyday convenience. The lower level extends the living space further with a large recreation and games room, a three-piece bathroom and potential for a guest suite. Outside, enjoy a deck overlooking a large, tree-lined yard, plus two detached garages for yard equipment or hobbies. The oversized drive-through garage with three bays and a hoist, adds incredible utility and safe storage for cars, boats, RVs or other prized possessions. An added bonus - the three-bay garage is heated with water and sewer connections and is pre-plumbed for a bathroom ready for those wanting to customize the space further. Set in a peaceful location close to amenities and with easy access to Highway 2, this property offers a perfect blend of country space and lakeside living.
Inclusions: Fridge, Stove, Dishwasher, Washer, Dryer, All Window Coverings, All Electrical Light Fixtures, Iron Filter, Basement TV & Fireplace.
 50
50


