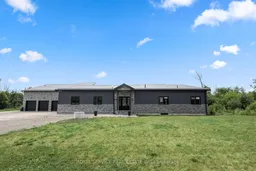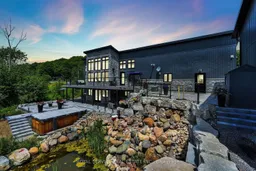Country Luxury with a Twist (and a 6-Car Garage!) Welcome to your private slice of paradise, newish 4 bed, 2 bath home on one glorious acre, nestled just outside the storybook hamlet of Grafton. Exciting features include a tall wall of windows facing south, heated bathroom floors, walk-in closet, theatre room with gaming projector, built in security camera system. Garage goals -Home business? Got toys? We've got space. With 6-bays of garage, you can finally store the classic car, the fishing boat, your partners clutter, your clutter, and maybe still have room for an actual car. 2 car garage attached to the house has a built in power washer. 4 car detached garage features a bay big enough for a motorhome, epoxy floor, included hoist and separate loft. Both garages are heated. Swim spa serenity- whether you're soaking or swimming, the swim spa delivers year-round luxury and an electric cover operated from inside the house! If you've struggled with heavy covers in the winter you know what a luxury this is! Pool patio features an outdoor TV, fire feature and plenty of space for multiple loungers. Pond with stone waterfall because who doesn't want to sip morning coffee next to their very own waterfall? Nature meets Netflix-worthy vibes. Beautiful .88 acre big enough to feel free, small enough you won't need a tractor (unless you want one... which, we support). Minutes from Grafton, close to charming shops, hiking trails, the 401, and everything else your GPS loves. Rural charm. City comforts. Garage envy. This isn't just a home it's your new favourite chapter.
Inclusions: All electric light fixtures and fans, fridge, gas stove, electric oven, microwave hood/fan,b/i dishwasher, combo washer/dryer, security cameras, benq tv/gaming projector, swim spa and electronic cover, commercial pressure washer, propane heater in attached garage, wett certified pellet stove, and hoist in detached garage.





