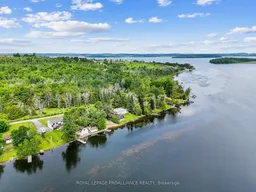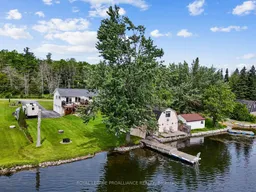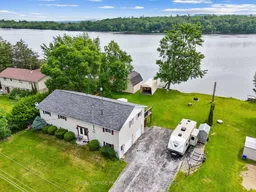Welcome to your dream lakeside retreat! Situated on 100 feet of level waterfront on beautiful Rice Lake, this raised bungalow offers the perfect blend of year round living and cottage style relaxation. Enjoy breathtaking lake views from the open-concept main level, which features a spacious living, dining, and kitchen area with a walkout to a deck ideal for entertaining or simply soaking in the scenery. The main floor boasts three generously sized bedrooms, a full bathroom, plus a convenient laundry room with an additional 2pc bath. Downstairs, the fully finished walk-out basement adds incredible living space, including a 4th bedroom, another full bath with a sauna, and a cozy family room with a propane fireplace. There's direct access to the double attached garage, making everyday living a breeze. Outdoors, you'll find everything needed for the ultimate waterfront lifestyle: a barn at the waters edge with a lake-drawn water system, a private dock, marine rail, and boat shelter, perfect for boating, fishing, and all your water activities. This well maintained property combines functionality, comfort, and unbeatable views. Whether you're seeking a full time residence or a four season getaway, this Rice Lake gem checks all the boxes. Don't miss the opportunity to own a piece of waterfront paradise!
Inclusions: Fridge, Stove, Microwave, Dishwasher, Washer, Dryer, TV Wall Mount & Shelf in Master Bedroom, Window Coverings, Electric Light Fixtures, Marine Rail, Boat Shelter, Shed in a Box, Ladder on Dock, Dock






