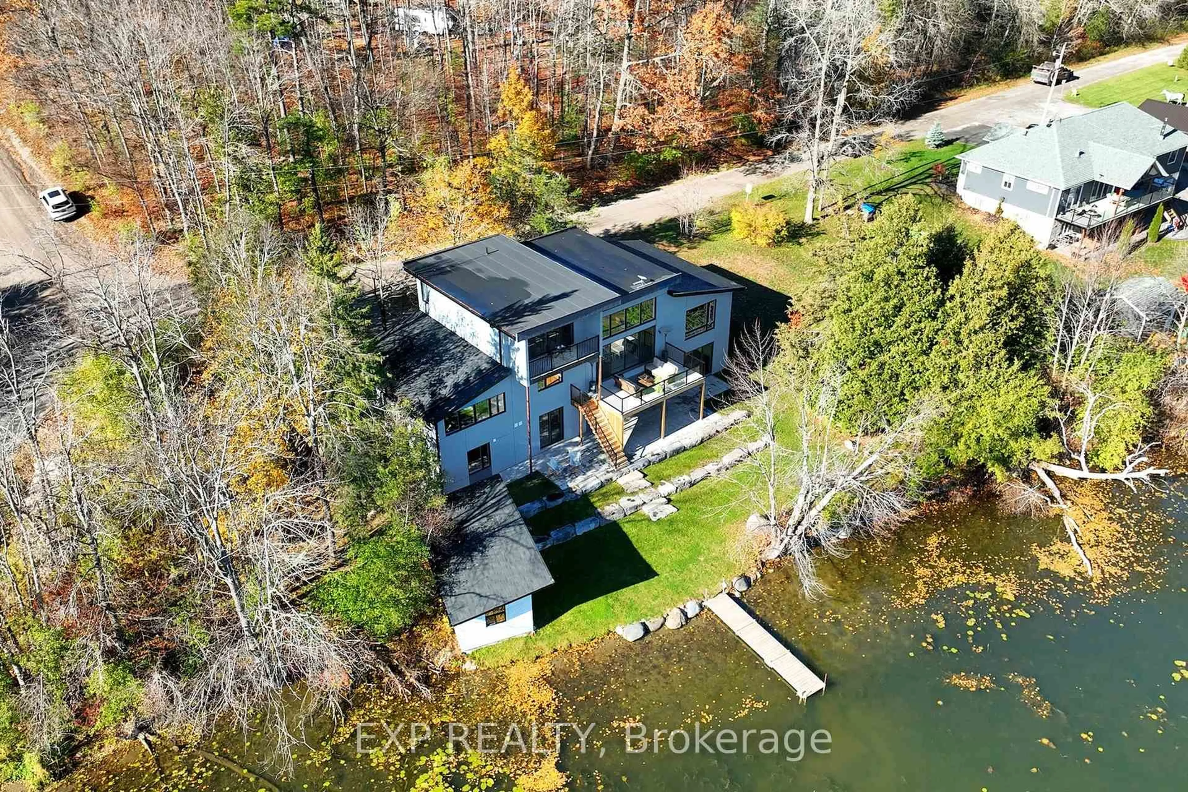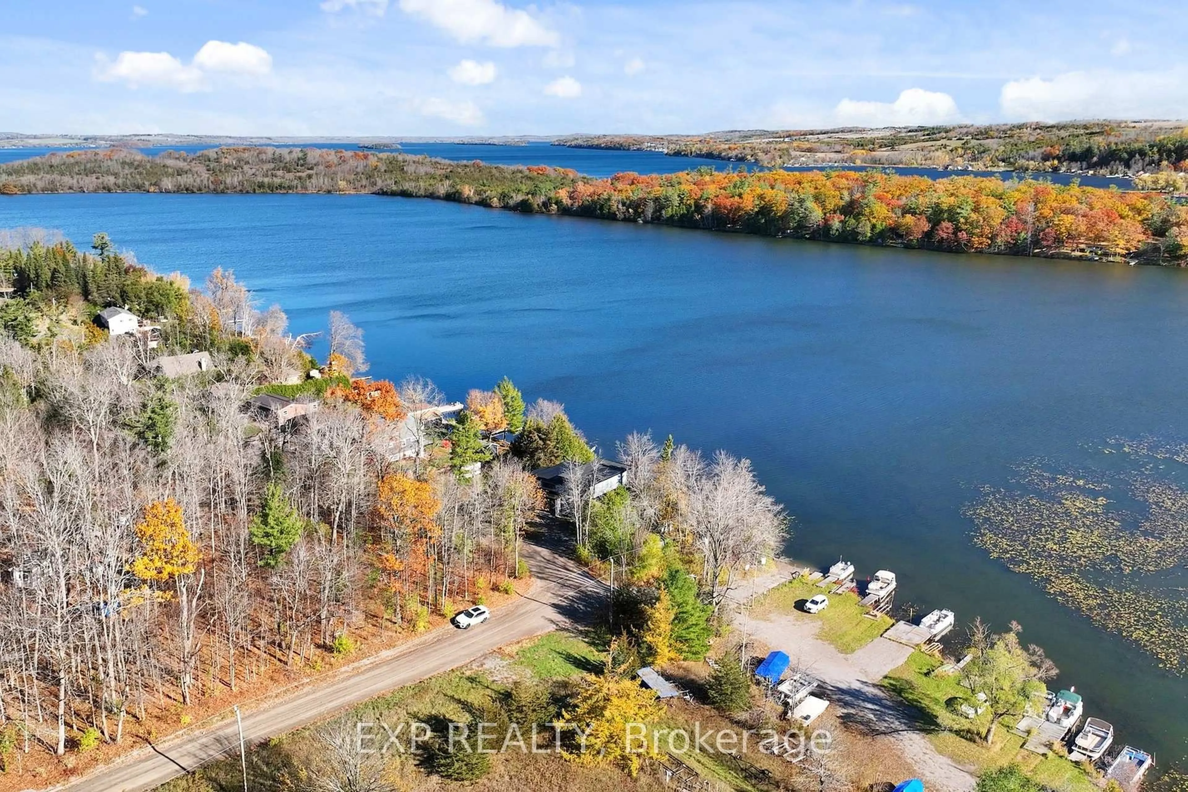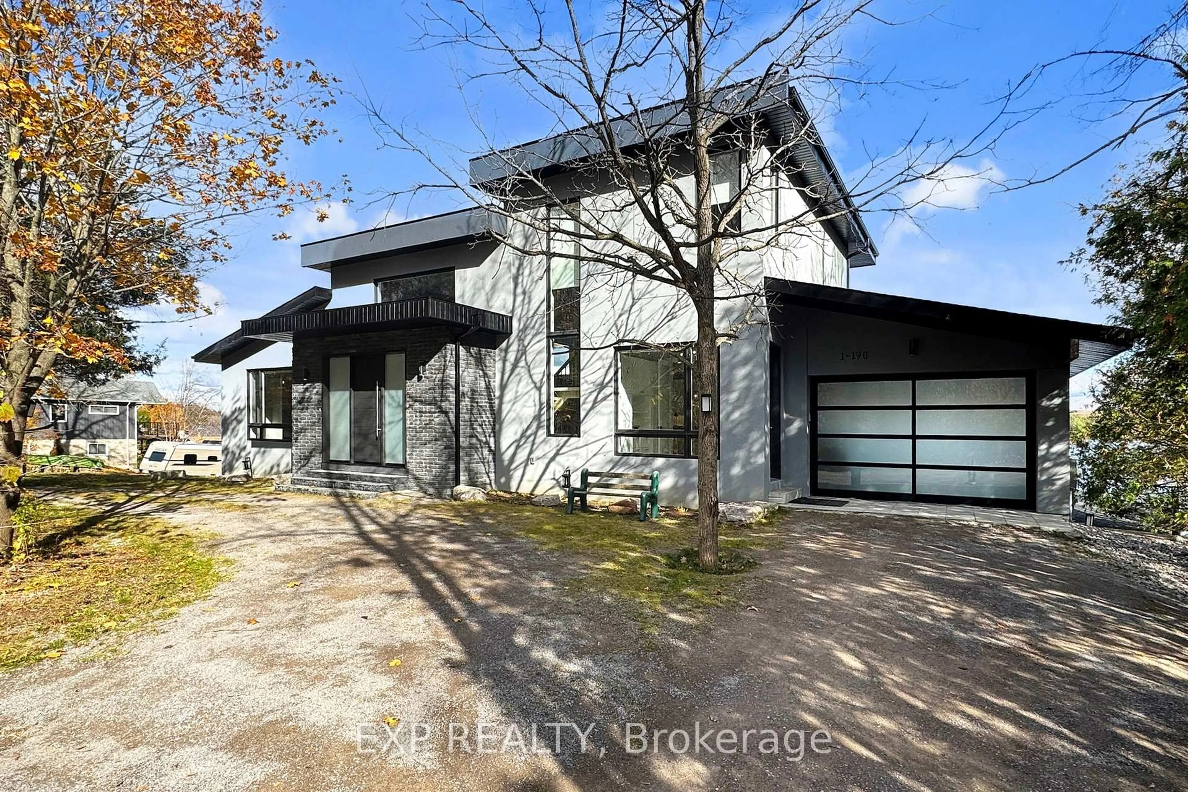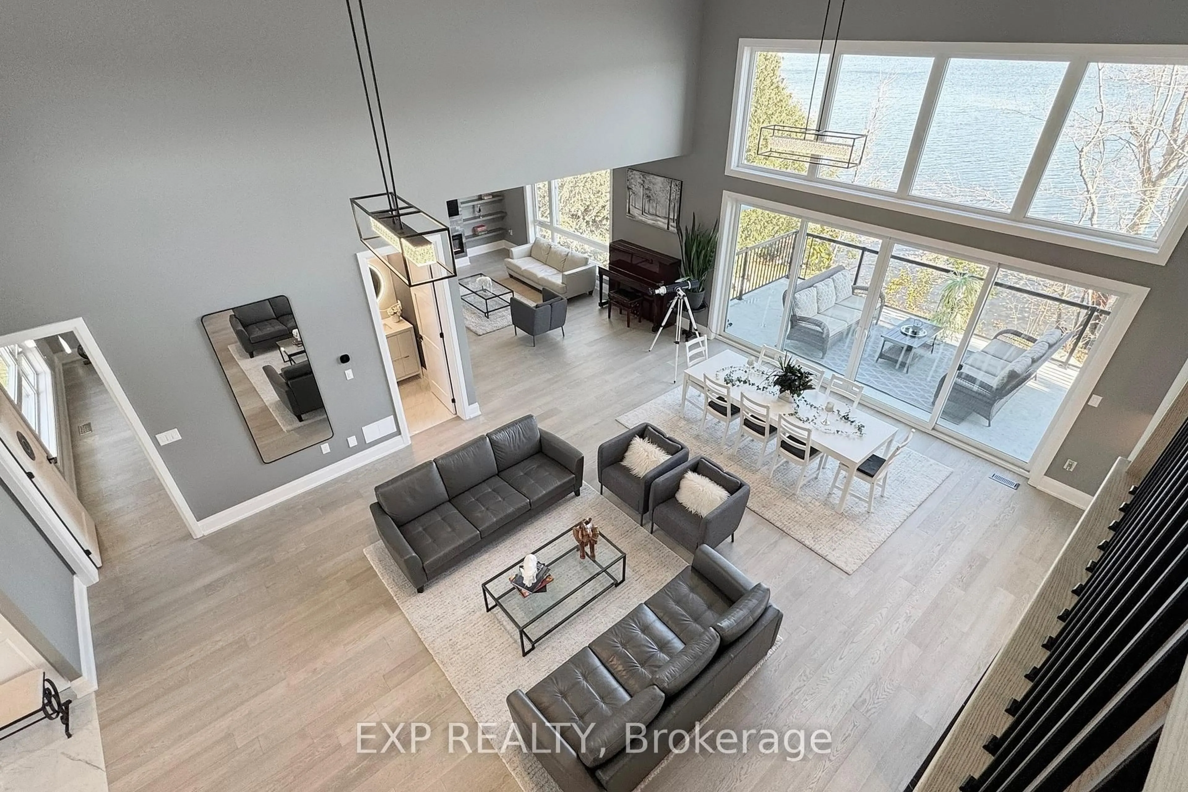190 Ingham Rd #1, Alnwick/Haldimand, Ontario K0K 2X0
Contact us about this property
Highlights
Estimated valueThis is the price Wahi expects this property to sell for.
The calculation is powered by our Instant Home Value Estimate, which uses current market and property price trends to estimate your home’s value with a 90% accuracy rate.Not available
Price/Sqft$719/sqft
Monthly cost
Open Calculator
Description
Stunning custom-built lakefront home with 175 ft of private shoreline surrounded by mature trees. The master bedroom loft with a walkout to a balcony with breathtaking lake views and a luxurious ensuite. The main floor with 10 to 16 ft ceilings, a spacious open-concept layout, large windows for natural light, and a walkout to a terrace overlooking the lake. The elegant foyer features built-in closets on both sides, modern kitchen includes a cozy built-in breakfast area and unique architectural design. The walk-out basement offers 9 ft ceilings, two bedrooms with ensuites, and access to a lake view terrace from both the bedrooms and the recreation room. A separate side entrance leads to a private "man cave" with a kitchenette and 3-piece bath - perfect for guests or hobbies. Enjoy a lakeside sauna with a sitting and relaxation area, a garage with large windows, and a mudroom with built-in closets and a convenient dog spa for post-walk cleanups. Heated bathroom floors. House is built using the ICF construction method for superior efficiency and durability, this home also includes a central backup generator and a heat pump system.
Property Details
Interior
Features
Upper Floor
Primary
5.3 x 4.1W/O To Balcony / Overlook Water / 4 Pc Ensuite
Exterior
Features
Parking
Garage spaces 1.5
Garage type Attached
Other parking spaces 8
Total parking spaces 9
Property History
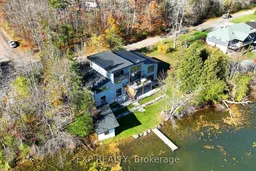 49
49
