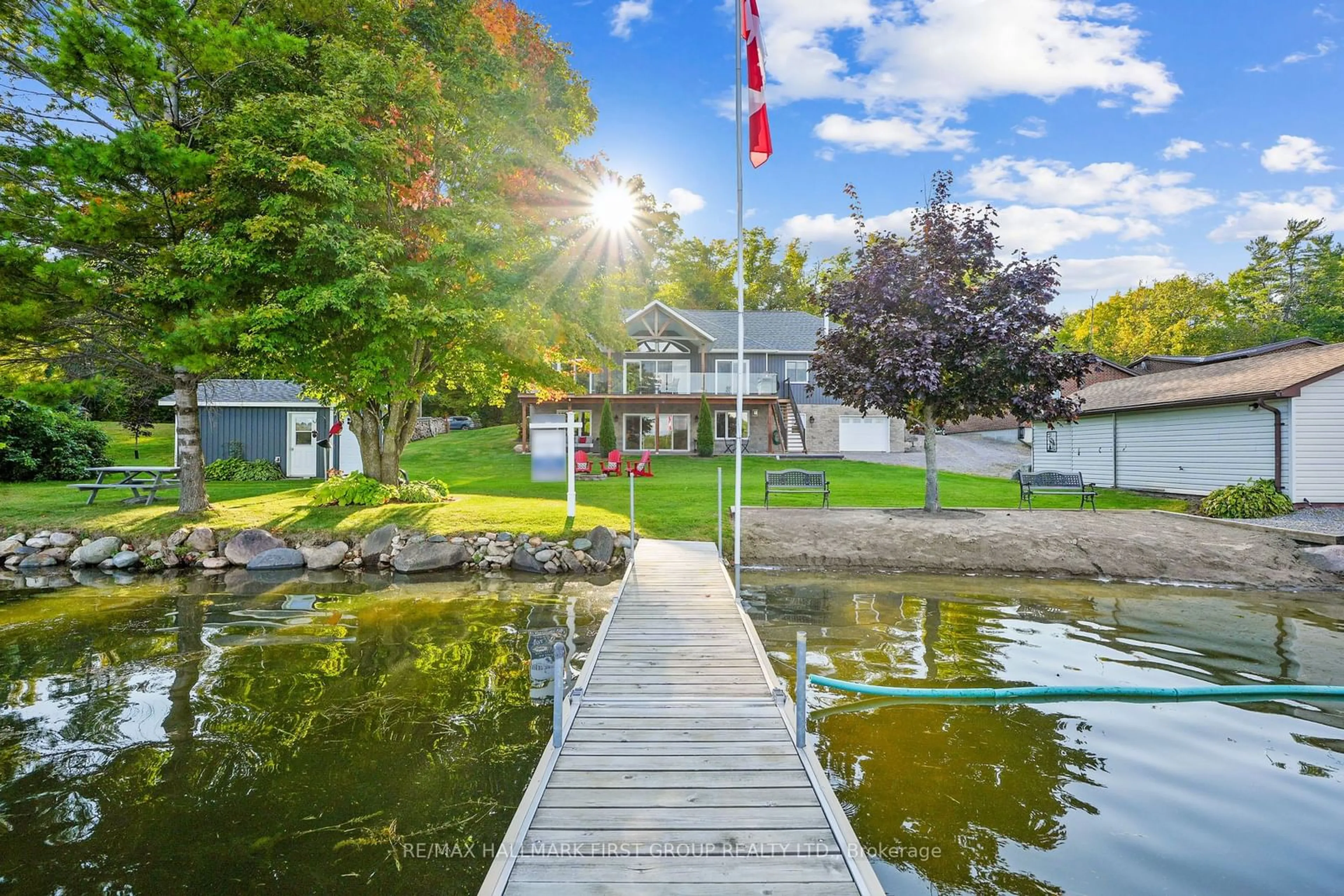Designed & built by a local Custom Home Builder for personal use, this 2018 Rice Lake waterfront home showcases exceptional craftsmanship & quality throughout, offering over 100' of shoreline. Modern, open living space features expansive water views, with a spacious living area highlighted by a stone fireplace stretching to the natural wood-clad ceiling. The dining room boasts contemporary lighting, a tray ceiling, built-ins, & direct access to an ideal BBQ area. The bright kitchen includes custom, ceiling-height cabinetry, bevelled offset tile backsplash, stainless steel appliances and an oversized island with a prep sink & breakfast bar. The primary bedroom on the main floor provides incredible lake views & private access to the deck. Custom built-in cabinetry, a walk-in closet, & an ensuite bathroom with a pocket door enhance the space. A guest bedroom, bathroom, & convenient laundry area complete the main floor. The bright lower level offers a spacious rec room with a cozy propane stove, built-in wet bar, & walkout. 2 additional sunny bedrooms & full bathroom offer ample space for guests. Enjoy the upper-level deck with glass observation railings. The lower-level covered patio adds more outdoor living options. With 3 separate dock access areas, a boathouse with a boat rail, ample green space, a firepit area, & a detached garage shed, this home is designed for lakeside enjoyment. The home offers an incredible feat of engineering with a dual-level garage. The upper-level oversized 2-car garage includes a wood-burning fireplace, running hot & cold water, and insulation. The lower-level rear garage is ideal for storing recreation vehicles & equipment. Situated on a private, quiet road, surrounded by snowmobile trails, this home offers tranquillity & easy access to nearby amenities & is only 90 minutes from the GTA. **EXTRAS** GenerLink at the meter box for seamless connection to your generator, RV sani-dump station on property. Please Note: Boathouse will be resided to match house & property is located on a private road.
Inclusions: Fridge, Stove, Dishwasher, Washer & Dryer, TVs with Mounts, Hot Water Tank Propane, Central Vac System Only, UV System & Water, Garage Door Opener, Bar Fridge
 40
40



