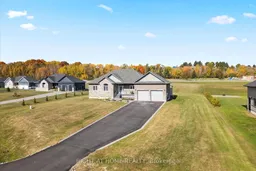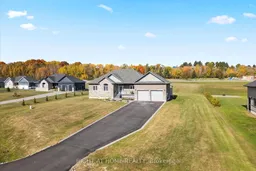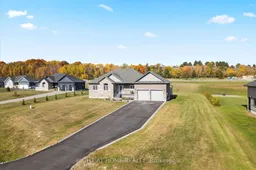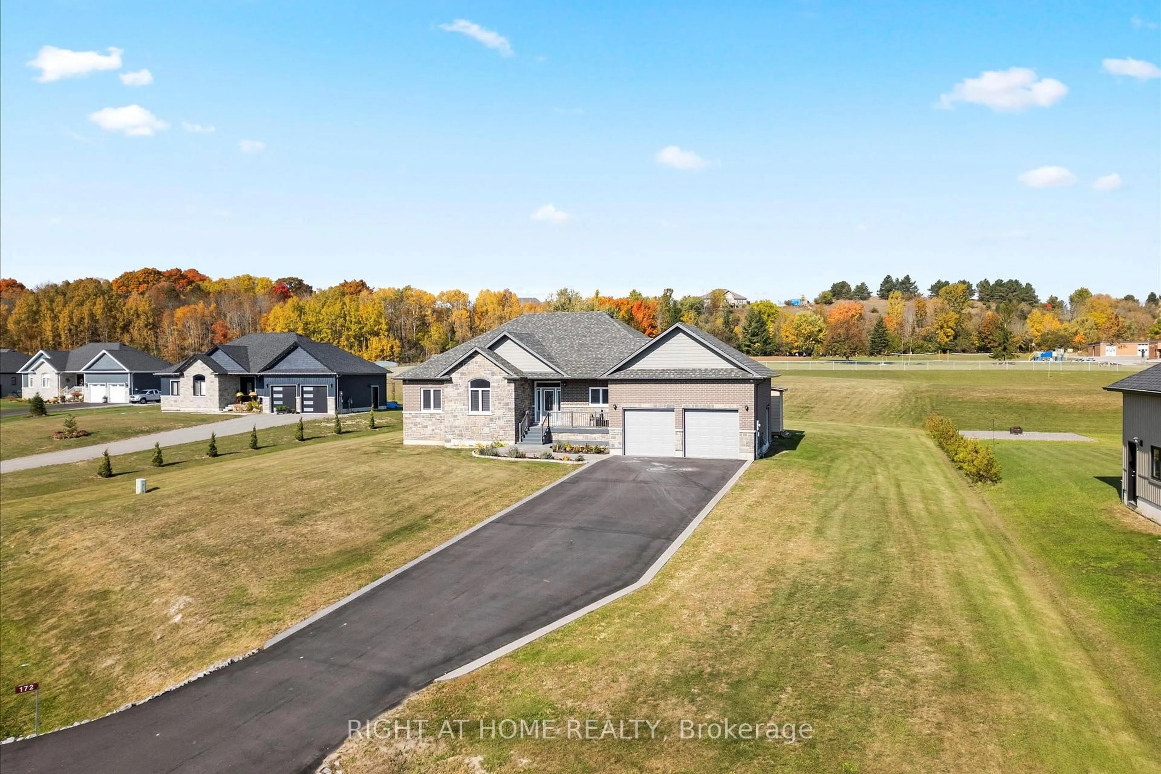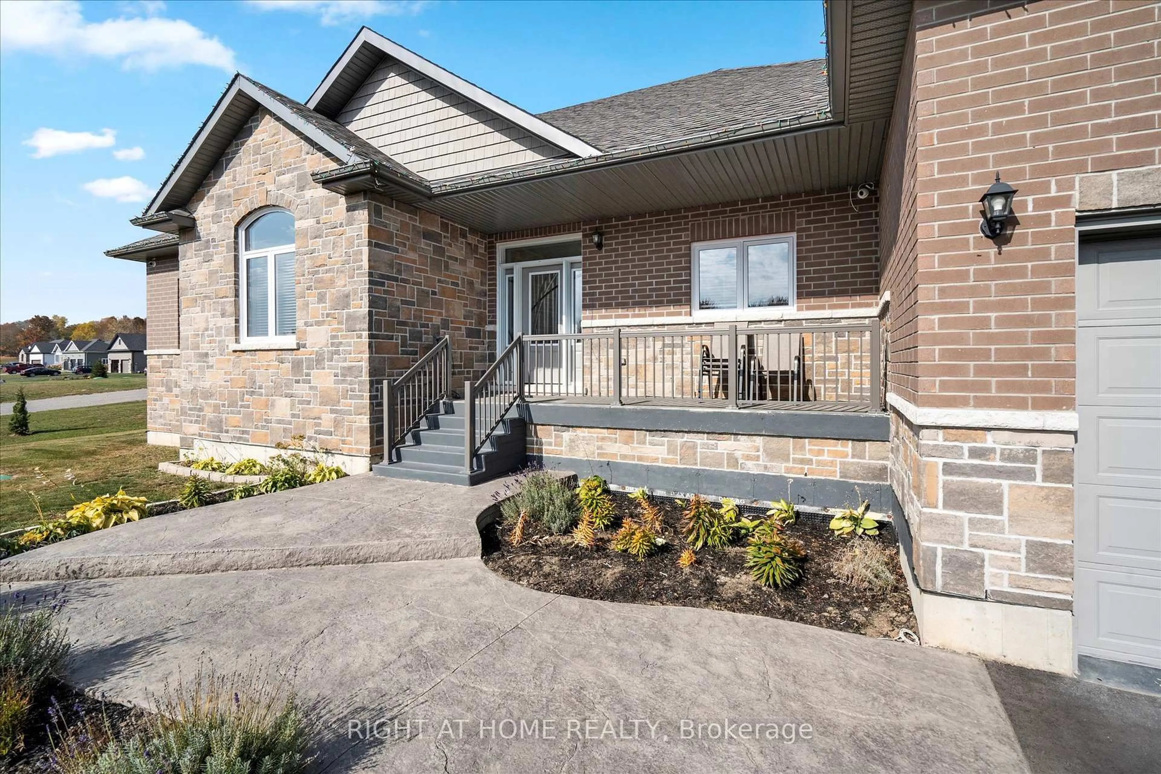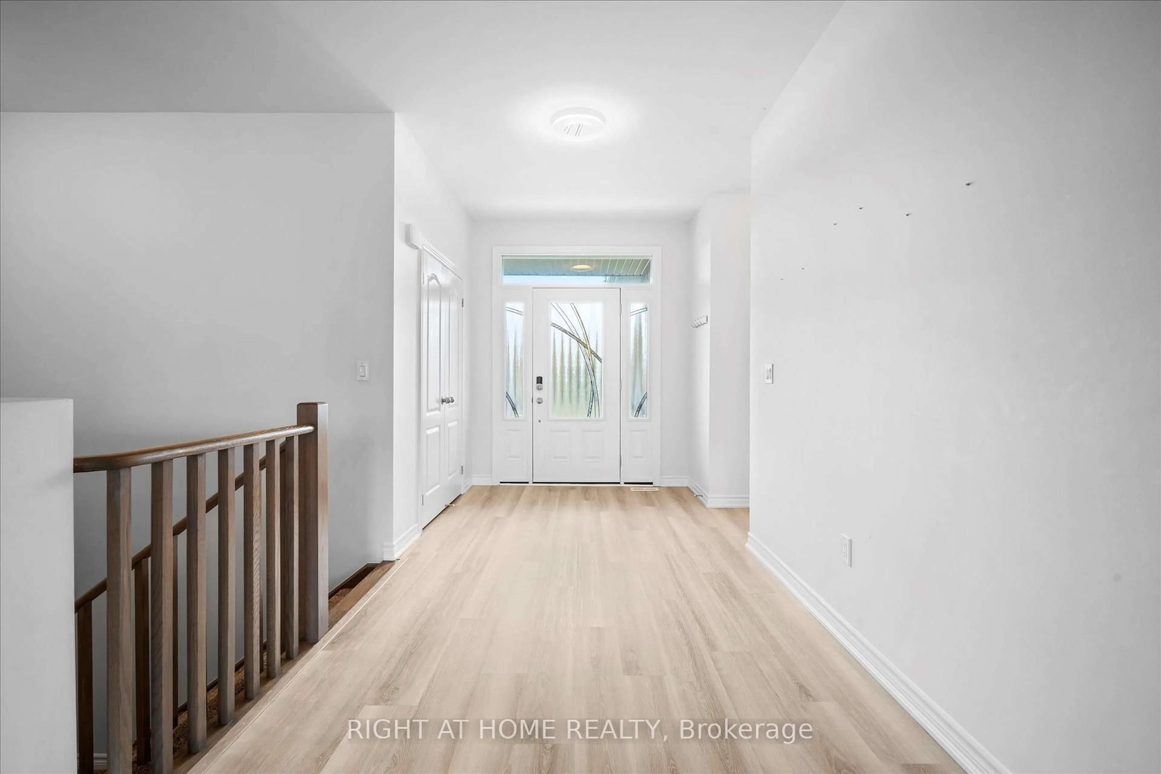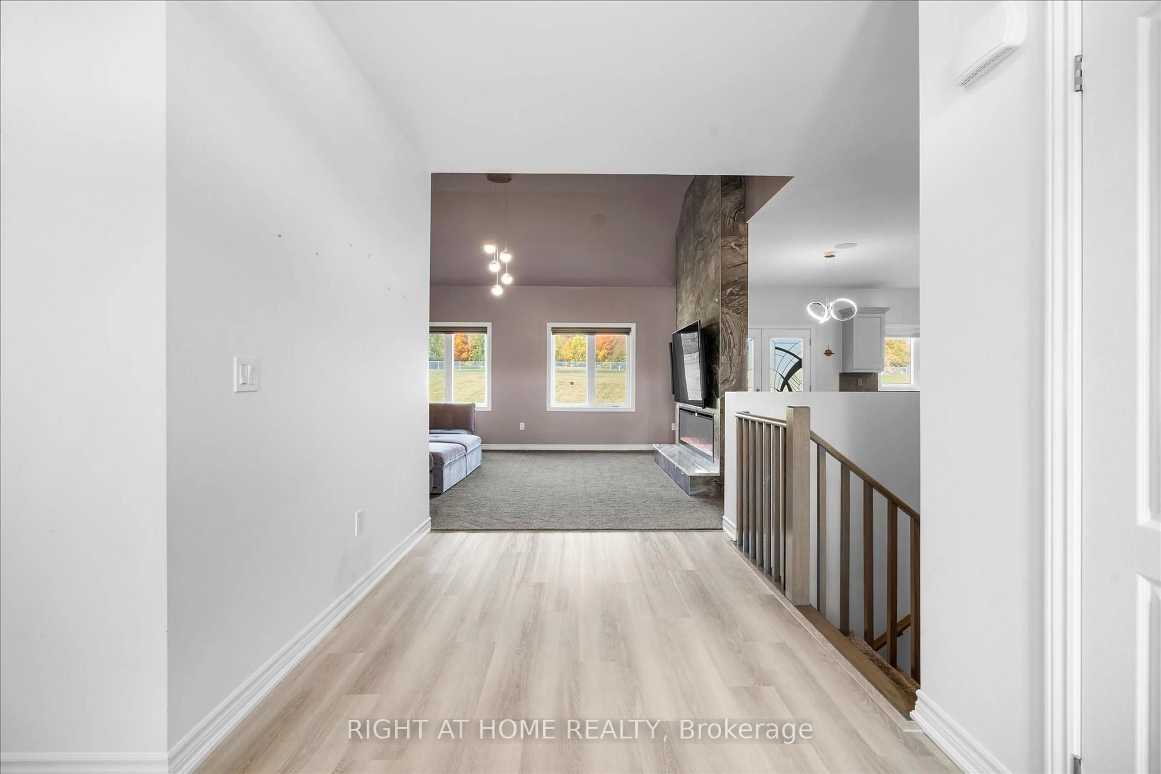172 Glens Of Antrim Way, Alnwick/Haldimand, Ontario K0K 2G0
Contact us about this property
Highlights
Estimated valueThis is the price Wahi expects this property to sell for.
The calculation is powered by our Instant Home Value Estimate, which uses current market and property price trends to estimate your home’s value with a 90% accuracy rate.Not available
Price/Sqft$656/sqft
Monthly cost
Open Calculator
Description
Welcome to 172 Glens of Antrim Way, an exceptional residence in an exclusive enclave of just six custom designs, featuring the highly sought-after "Brimely" model. This bright, open-concept detached bungalow offers 3 spacious bedrooms and 2 beautifully appointed full bathrooms, thoughtfully designed for both comfort and style. Set on an impressive approximately 1-acre lot, the home welcomes you with a long private driveway accommodating up to 10 vehicles and a charming front porch. Inside, the expansive great room showcases soaring ceilings and a striking modern fireplace feature wall, creating an inviting yet sophisticated atmosphere. The chef-inspired eat-in kitchen is ideal for everyday living and entertaining, featuring modern appliances, a large island, sleek white cabinetry, contemporary backsplash, pantry storage, and walk-out access to the spacious backyard and patio-perfect for indoor-outdoor gatherings. The primary suite is a serene retreat, offering a luxurious upgraded ensuite with heated floors and a generous walk-in closet. Additional bedrooms are bright and well-proportioned, ideal for family or guests.Enjoy peaceful country living with all the conveniences, located under an hour from the GTA and just a short drive to the lakeside town of Cobourg. This remarkable property offers space, privacy, and refined living in a truly special community.A must-see home in an exclusive setting.
Property Details
Interior
Features
Main Floor
Great Rm
5.18 x 4.88Broadloom / Fireplace / Open Concept
Primary
4.94 x 3.96Broadloom / W/I Closet / Ensuite Bath
2nd Br
3.35 x 3.51Broadloom / Window / Closet
3rd Br
3.2 x 3.35Broadloom / Window / Closet
Exterior
Features
Parking
Garage spaces 2
Garage type Attached
Other parking spaces 10
Total parking spaces 12
Property History
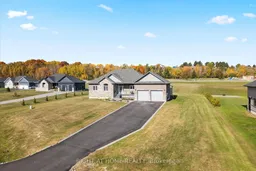 35
35