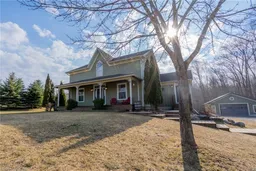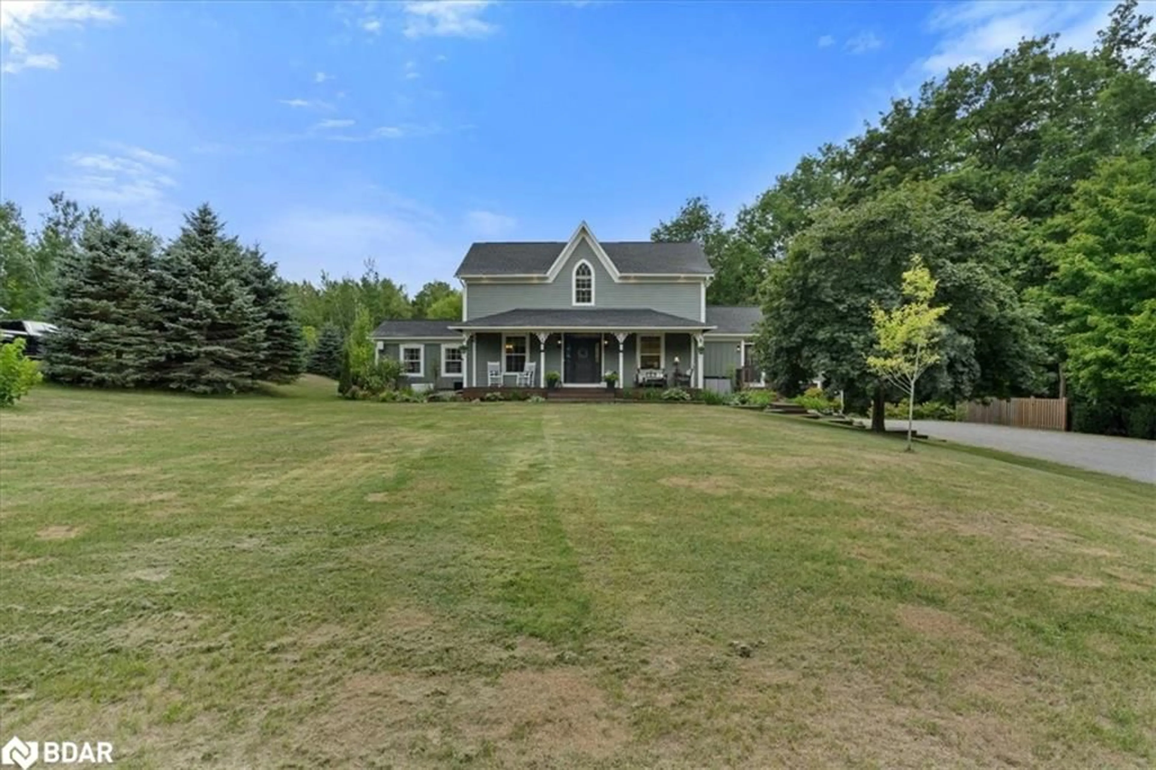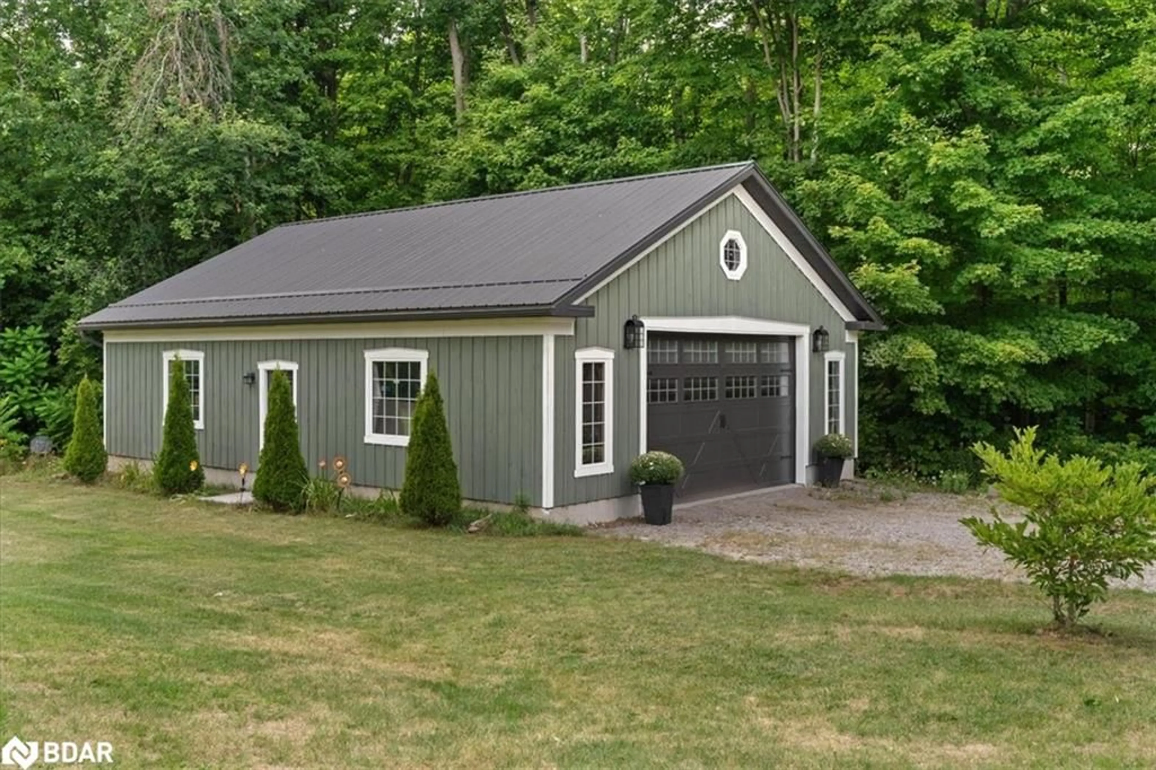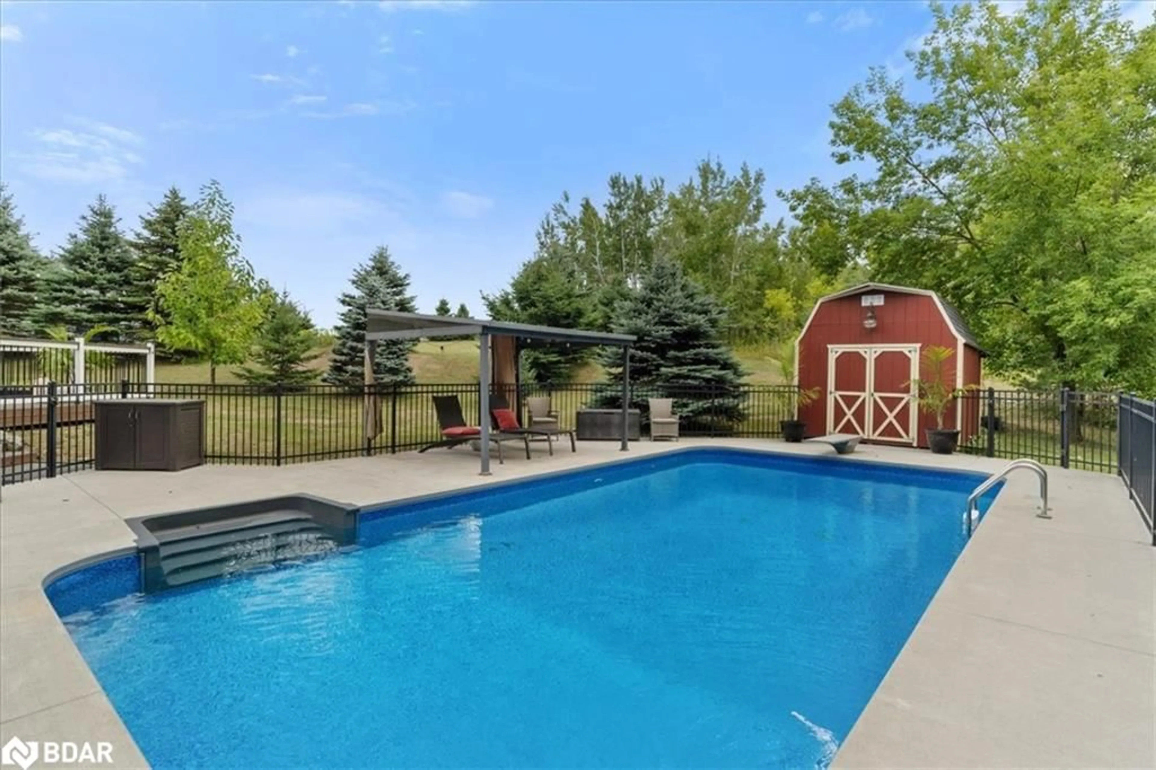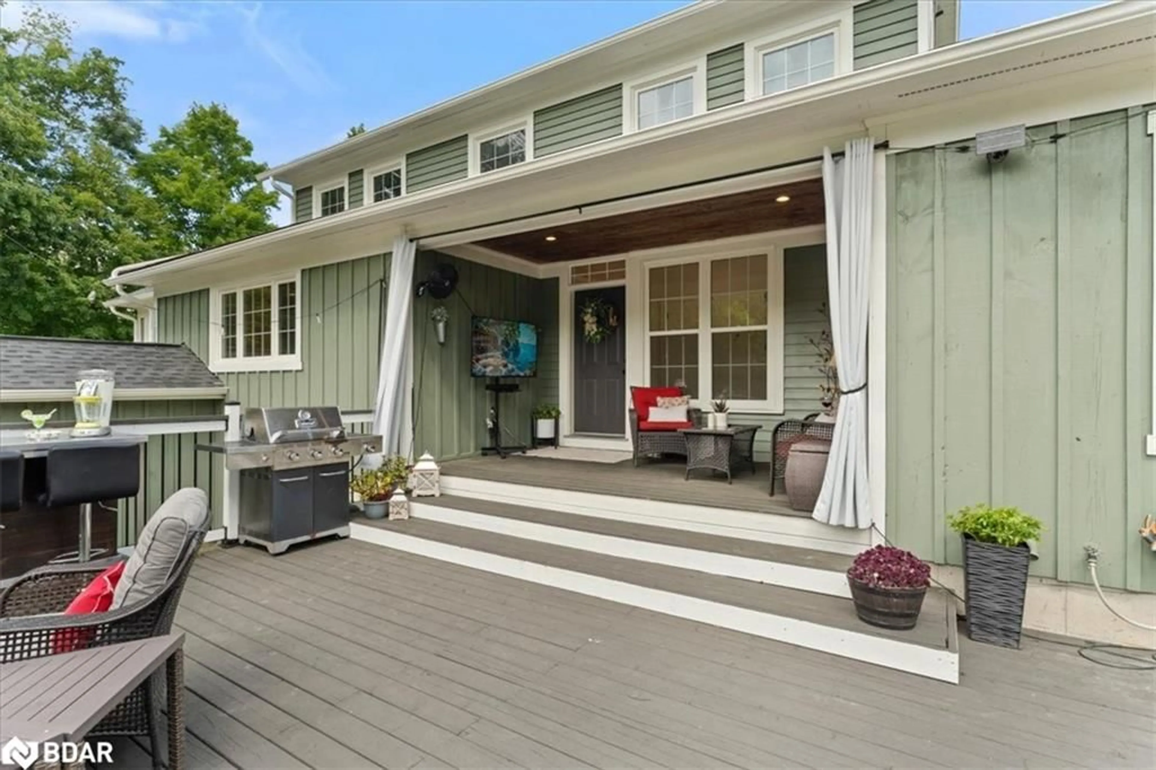158 Day Rd, Castleton, Ontario K0K 1M0
Contact us about this property
Highlights
Estimated valueThis is the price Wahi expects this property to sell for.
The calculation is powered by our Instant Home Value Estimate, which uses current market and property price trends to estimate your home’s value with a 90% accuracy rate.Not available
Price/Sqft$636/sqft
Monthly cost
Open Calculator
Description
Visit REALTOR® website for additional information. Luxury 5-Bed/5 Bath Estate on 2.26 Acres with In-ground Heated Saltwater Pool, In-Law Suite & 4-Car Garage Step inside to an elegant open-concept main floor with refinished hardwood floors (2025) and expansive principal rooms filled with natural light. The heart of the home is the renovated kitchen (2025), complete with a large island, butcher block countertops, and premium induction cooktop. The home includes a self-contained suite with its own kitchen, laundry, and private entrance. Enjoy peace of mind with a Generac generator, new hot water tank (2025), new roof, and a freshly painted exterior and deck (2025). Interior upgrades include engineered flooring on the second level (2022), updated bathrooms, and fresh paint throughout (2024). Your outdoor oasis boasts a saltwater pool, fire pit, and forest trail. So many impressive features!
Property Details
Interior
Features
Basement Floor
Utility Room
1.52 x 1.24Laundry
3.35 x 3.33Bonus Room
2.11 x 5.16Bedroom
4.32 x 3.81Exterior
Features
Parking
Garage spaces 4
Garage type -
Other parking spaces 10
Total parking spaces 14
Property History
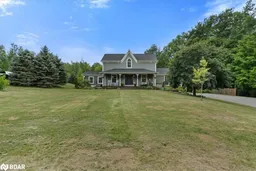 20
20