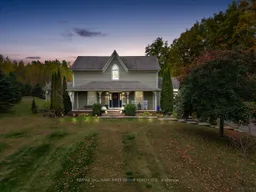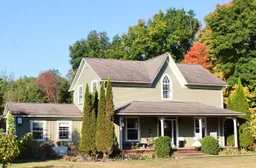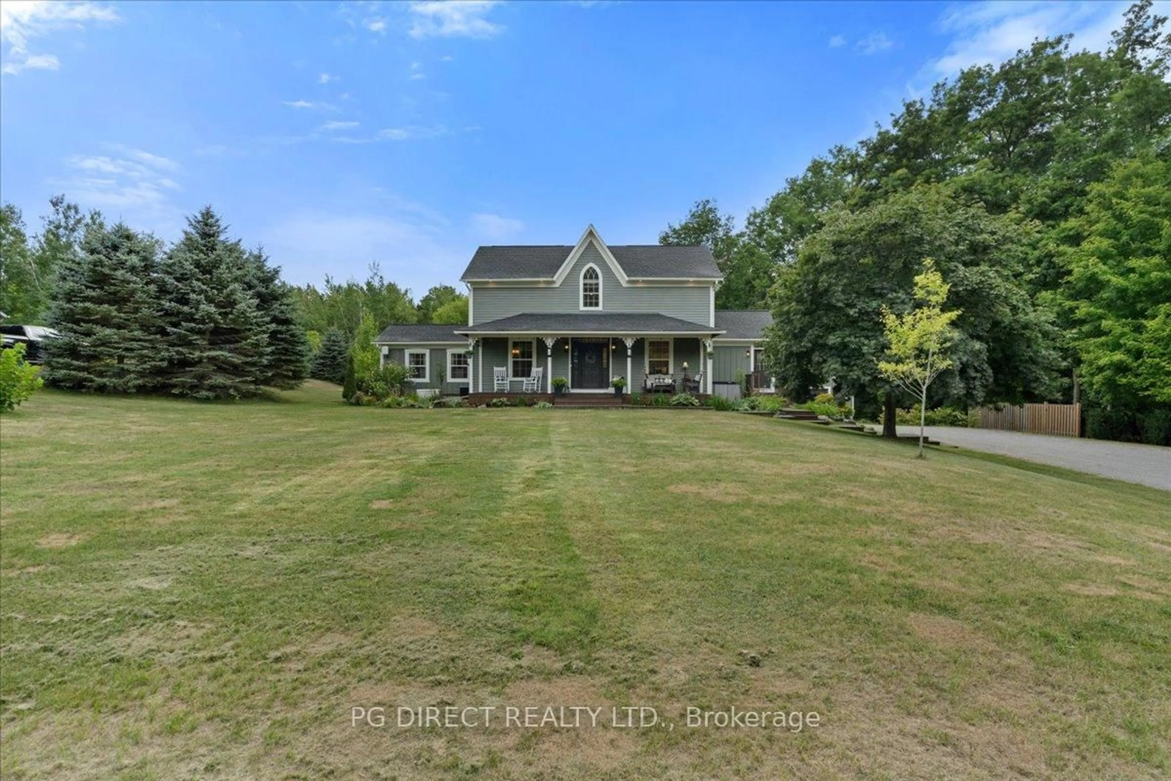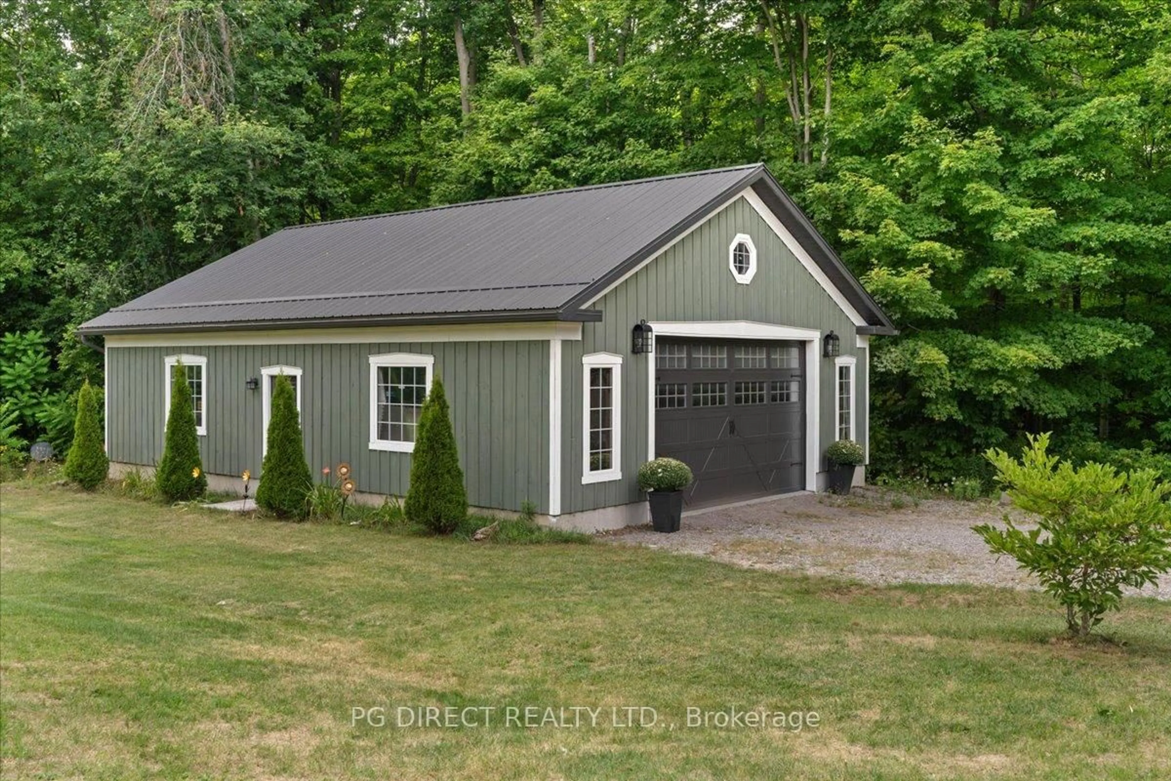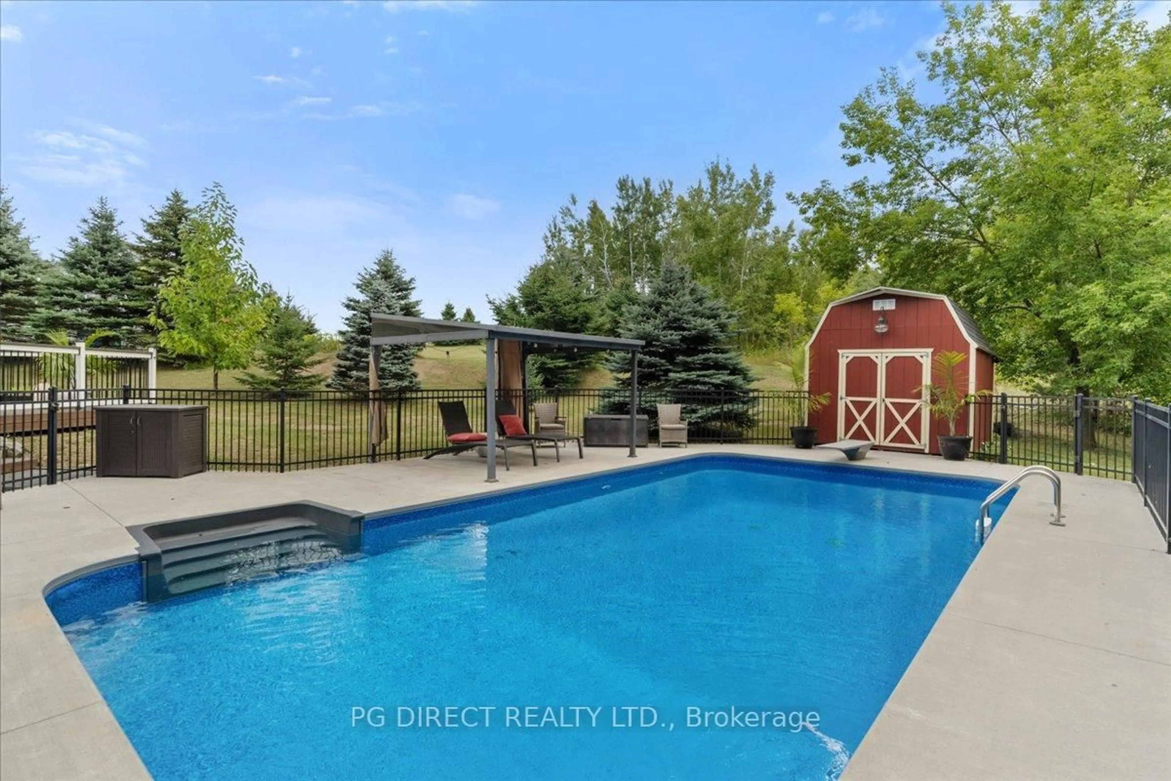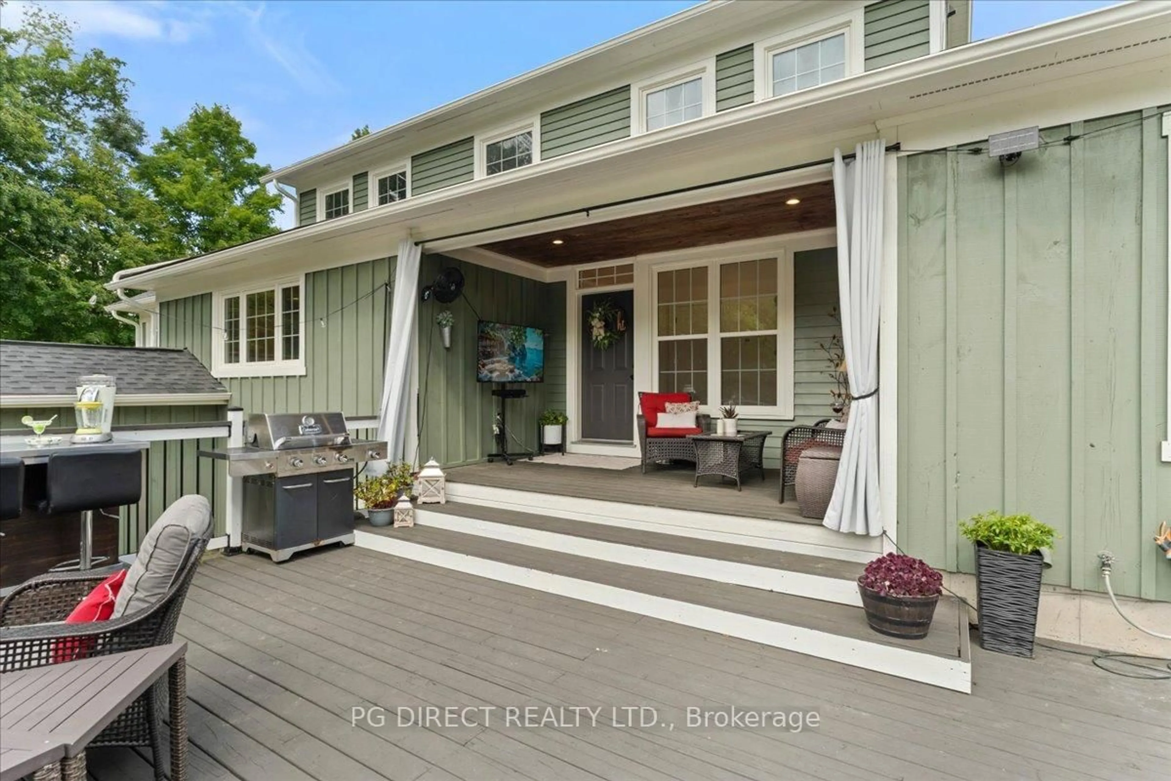158 Day Rd, Alnwick/Haldimand, Ontario K0K 1M0
Contact us about this property
Highlights
Estimated valueThis is the price Wahi expects this property to sell for.
The calculation is powered by our Instant Home Value Estimate, which uses current market and property price trends to estimate your home’s value with a 90% accuracy rate.Not available
Price/Sqft$652/sqft
Monthly cost
Open Calculator
Description
Visit REALTOR website for additional information. Dream Home on 158 Day Road - Luxury Living in a Serene Rural Setting This stunning 2.26-acre estate on a prestigious rural street blends luxury, space, and tranquility. Featuring 4+1 beds, 5 baths, and a heated saltwater pool, it's perfect for family living. Enjoy a newly renovated kitchen (2025) with butcher block counters, induction cooktop, and refinished hardwood floors. A bright, open-concept layout highlights scenic views from every window. Ideal for multi-generational living with a self-contained suite offering its own kitchen, laundry, and entrance. Recent upgrades include a new roof, hot water tank (2025), Generac generator, fresh paint, and more. Outdoors: pool, fire pit, forest trail, and oversized 4-car garage. Located in charming Castleton near hiking, beaches, and local shops
Property Details
Interior
Features
Main Floor
Kitchen
6.12 x 4.88Dining
4.67 x 5.03Living
6.4 x 4.83Family
4.6 x 5.26Exterior
Features
Parking
Garage spaces 4
Garage type Detached
Other parking spaces 10
Total parking spaces 14
Property History
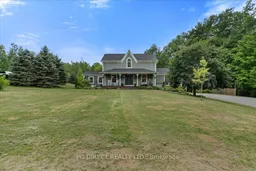 20
20