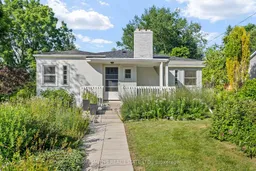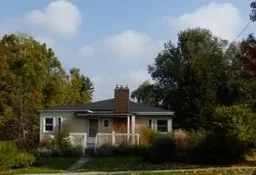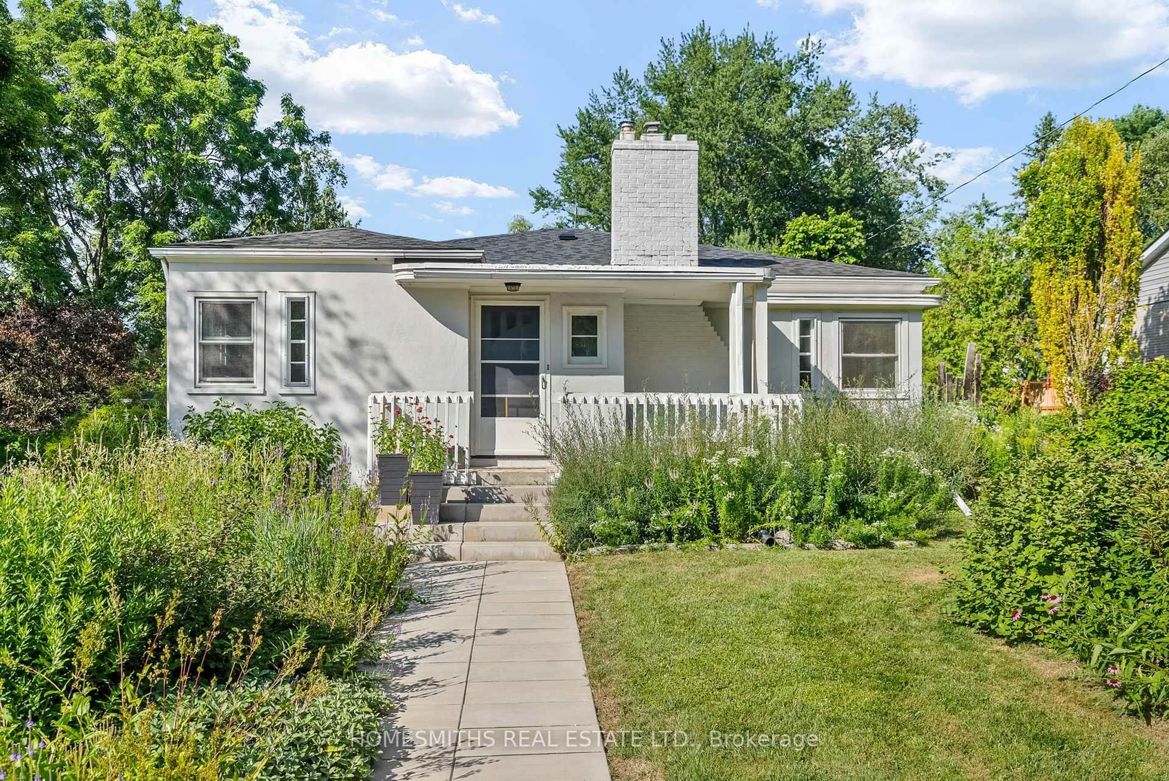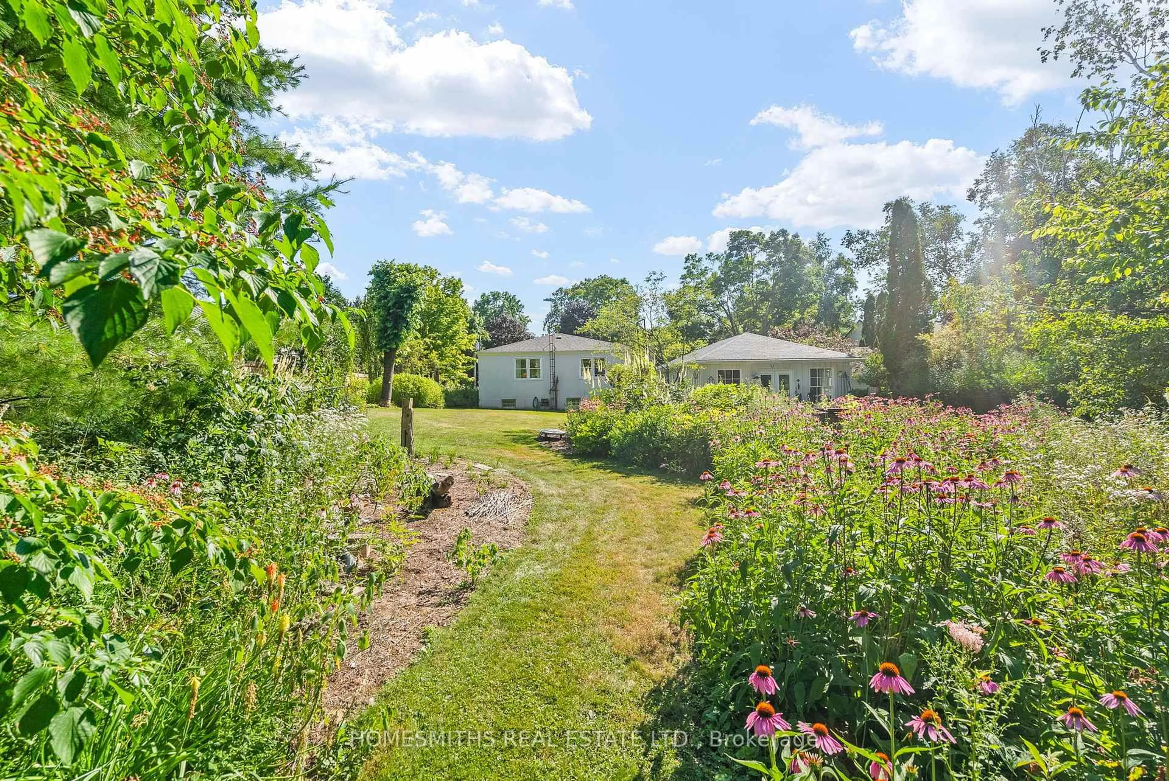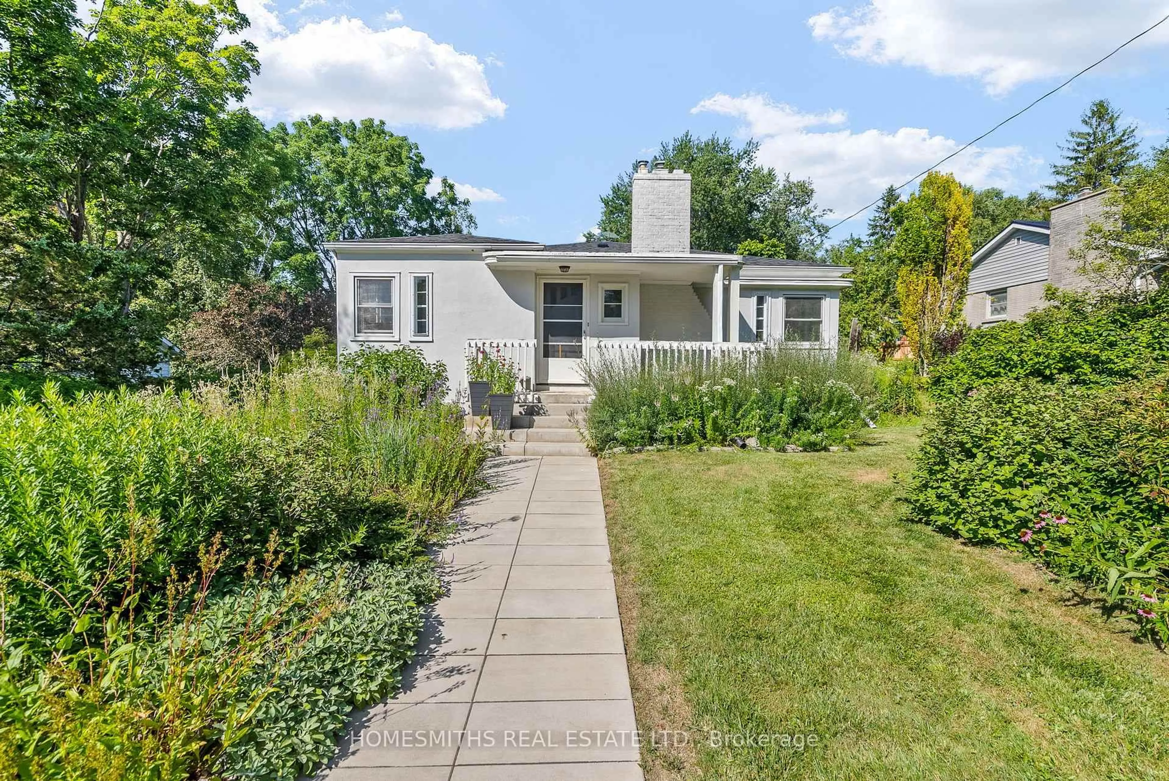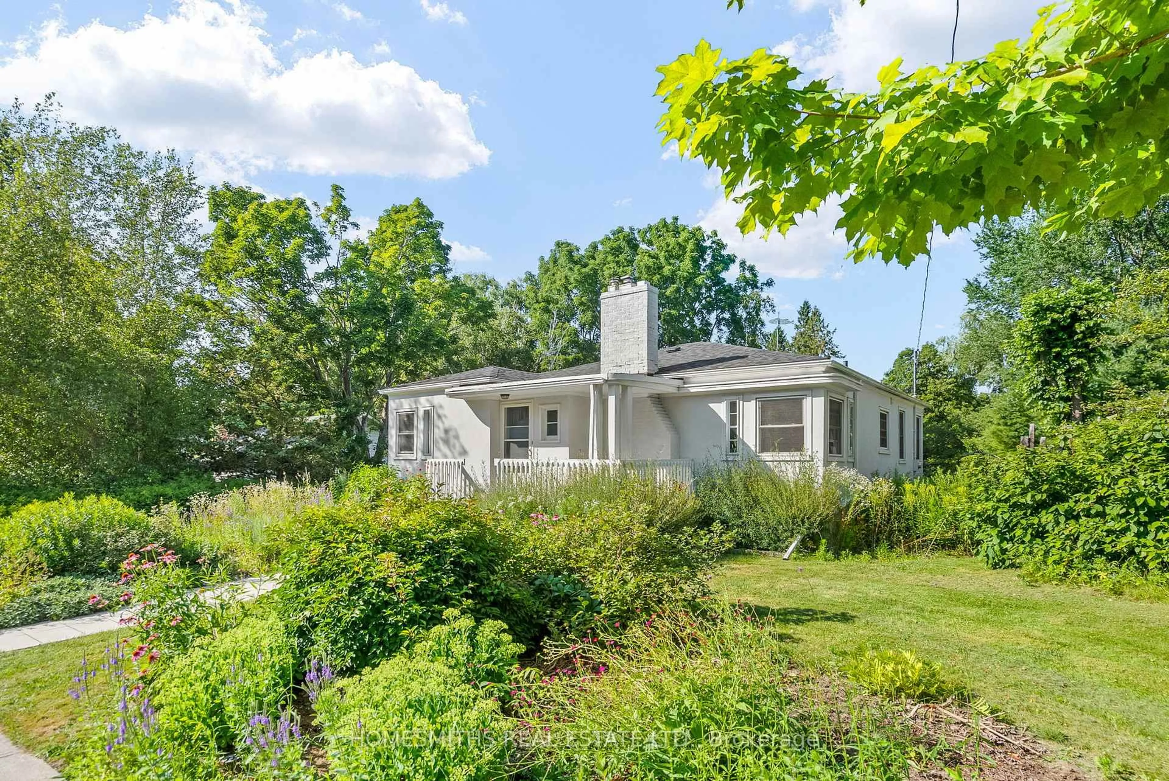138 Old Danforth Rd, Alnwick/Haldimand, Ontario K0K 2G0
Contact us about this property
Highlights
Estimated valueThis is the price Wahi expects this property to sell for.
The calculation is powered by our Instant Home Value Estimate, which uses current market and property price trends to estimate your home’s value with a 90% accuracy rate.Not available
Price/Sqft$551/sqft
Monthly cost
Open Calculator
Description
In the heart of Grafton's historic village, this solid 2-bedroom home is ideal for first-time buyers or those looking to downsize. Quality built in 1949, it offers a manageable layout, timeless design, and an extremely private backyard that has been transformed into a natural sanctuary for birds, butterflies, and local wildlife.The detached two-car garage with a built-in studio provides plenty of room for parking, hobbies, or a creative workspace. A comfortable home with character, community, and convenience all around.As a special piece of history, this Streamline Moderne home was built by master plasterer Albert Riley for his own family, with enduring craftsmanship that still stands strong today.
Property Details
Interior
Features
Main Floor
Br
3.33 x 4.52Br
4.24 x 3.3Living
6.55 x 3.78Dining
3.35 x 3.33Exterior
Features
Parking
Garage spaces 2
Garage type Detached
Other parking spaces 3
Total parking spaces 5
Property History
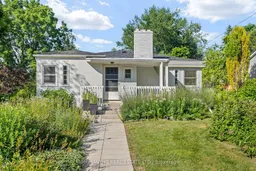 35
35