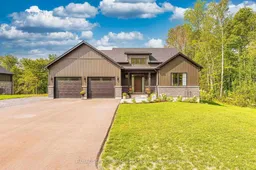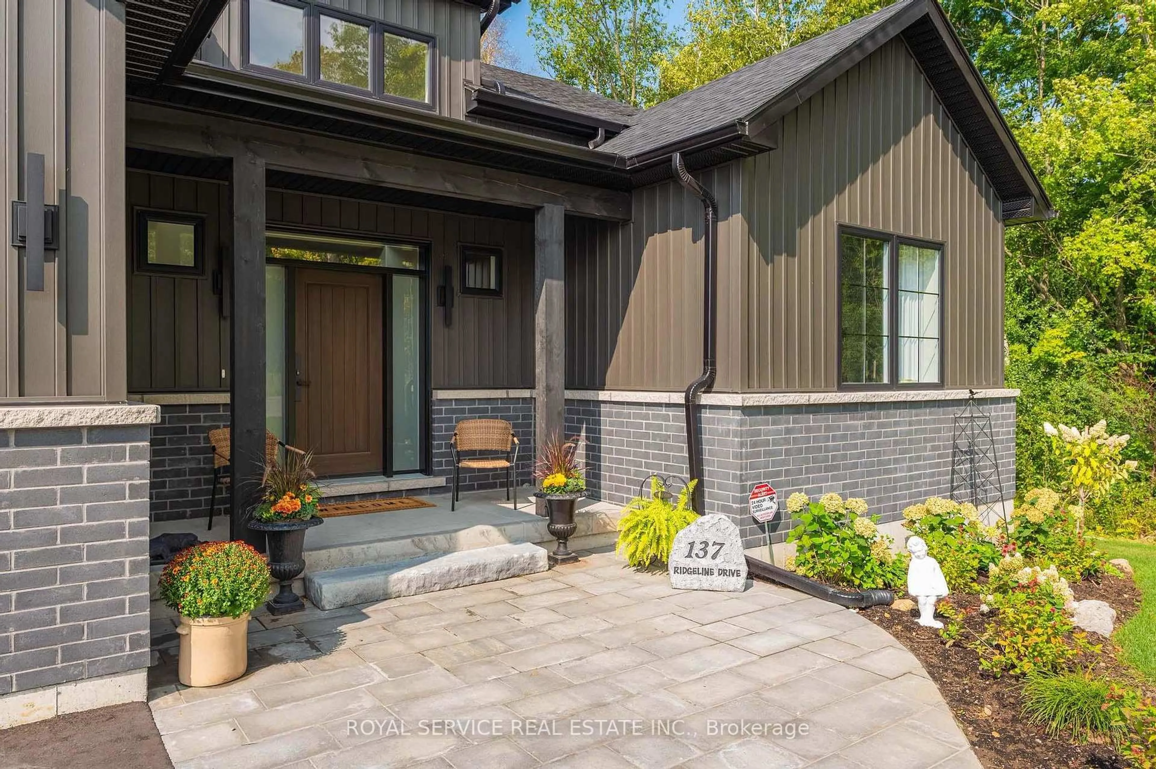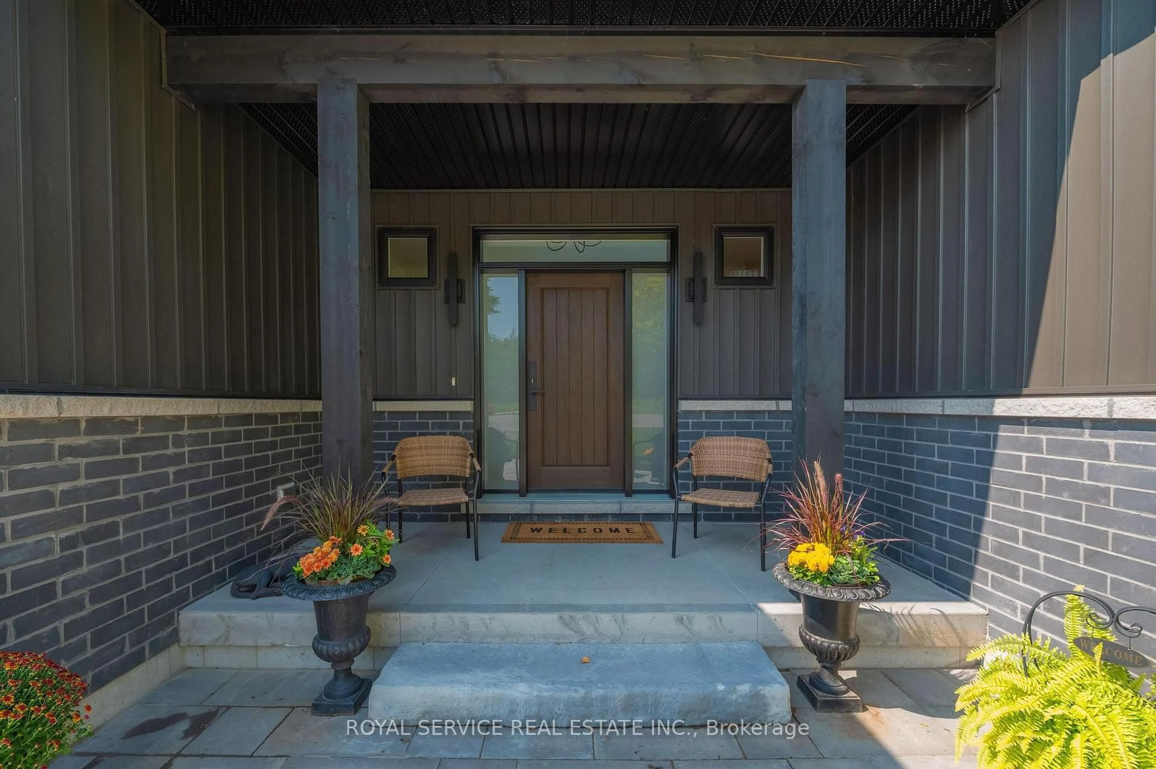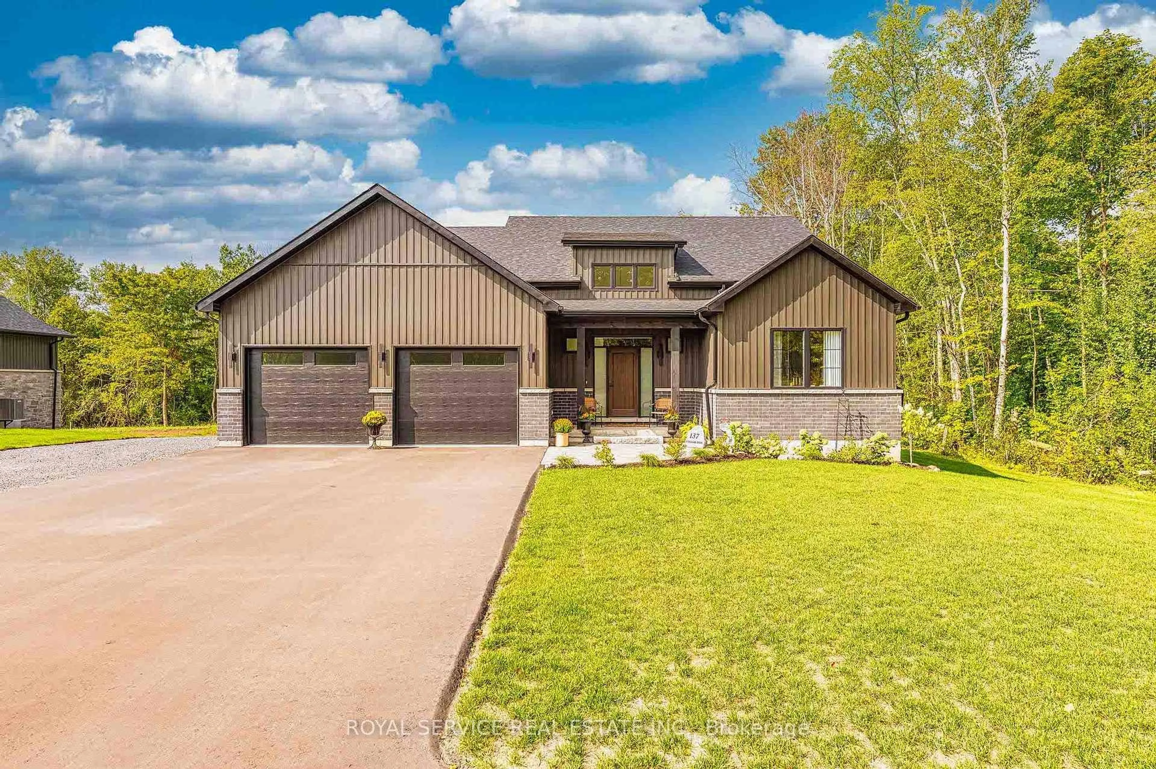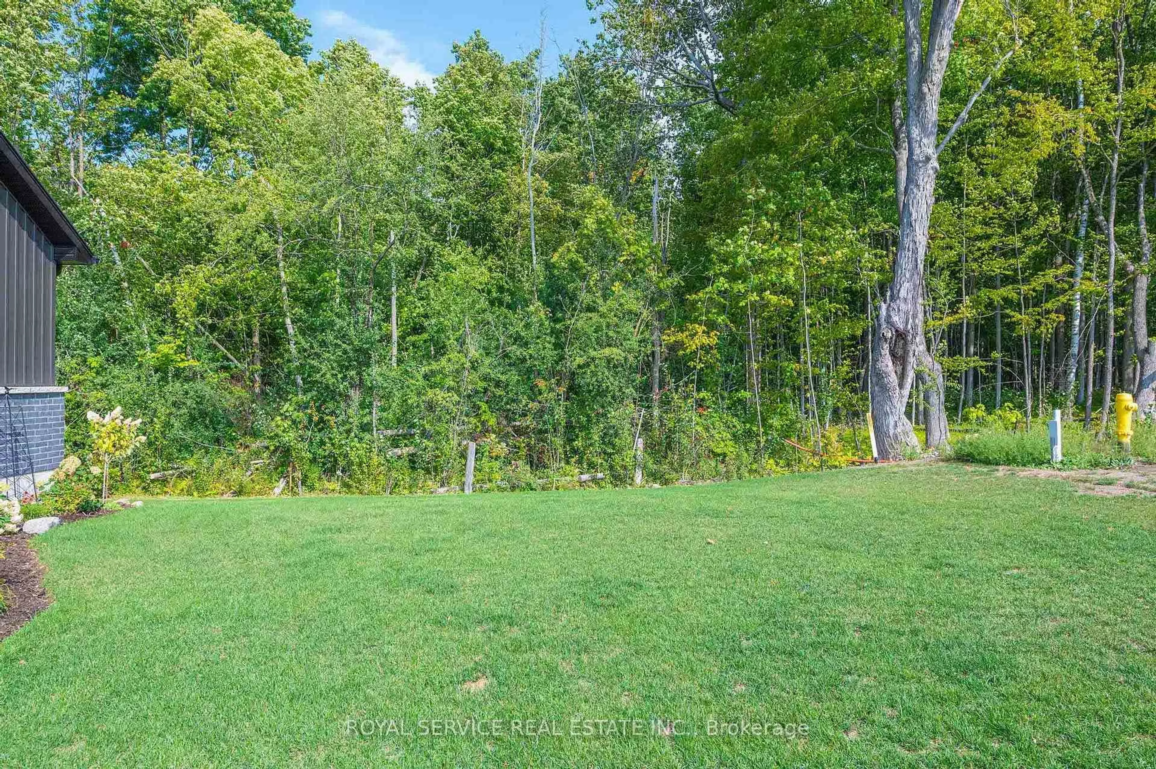137 Ridgeline Dr, Alnwick/Haldimand, Ontario K0K 2G0
Contact us about this property
Highlights
Estimated valueThis is the price Wahi expects this property to sell for.
The calculation is powered by our Instant Home Value Estimate, which uses current market and property price trends to estimate your home’s value with a 90% accuracy rate.Not available
Price/Sqft$764/sqft
Monthly cost
Open Calculator
Description
Welcome to 137 Ridgeline Drive, situated in the beautiful Grafton Heights development! This exquisitely finished 3 + 2 Bedroom, 3 Bath Bungalow represents Quality and Beauty in a tranquil setting. This turn-key dream sits on a generously sized lot 10 minutes from Cobourg and mere minutes to the 401. The home is thoughtfully executed with a focus on detail and design. Hardwood floors, pot lighting and 9 ft. ceilings grace the Main level. The open concept Living area features a Kitchen w/ a centre island, quartz counter tops, S/S appliances, quality cabinetry that blends into the Living room with Vaulted ceiling, gas fireplace and abundant light. A convenient sliding door opens to the covered composite deck with Timberframe Accents - A Prime place to enjoy morning coffee or evening cocktails. The formal Dining area is a side wing that offers an intimate area for special gatherings.The Main level Primary Suite offers large windows, generous Walk-in Closet and a 5pc. Ensuite Bathroom featuring a Soaker Tub, Tile Shower, double Sinks and private water closet. Two generously sized Bedrooms, a 4pc Main bath and a convenient main floor Laundry round out the main level. The Basement level offers an oversized Recreation room, perfect for hosting large gatherings or a hideaway on movie nights! Two Bedrooms and a beautifully finished 3pc bath complement this lower area retreat. The unfinished portion offers ample room for storage and utility. Outside, the beautifully landscaped yard and gardens offer an expansive area to enjoy outdoor activities or to simply soak up nature in a tranquil setting. The covered Deck at the rear of the home offers a convenient set of stairs, linking the heart of the home to the beautiful outdoors. A Tandem 2 +1 car Garage, with direct access, rounds out this beautiful home.***Features*** Bell Fibre Optic, Quartz Counters, Hardwood floors on main level, 9 ft. ceilings, 2 tandem + 1 car garage.....have a look at the photos! ... book a showing and SEE!
Property Details
Interior
Features
Main Floor
Primary
3.96 x 4.54Ensuite Bath / carpet free / W/I Closet
Bathroom
2.49 x 4.015 Pc Ensuite / Soaker / Separate Shower
2nd Br
3.02 x 3.63carpet free / Closet
Laundry
2.72 x 1.49Exterior
Features
Parking
Garage spaces 3
Garage type Attached
Other parking spaces 4
Total parking spaces 7
Property History
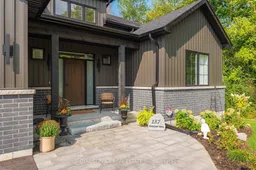 50
50