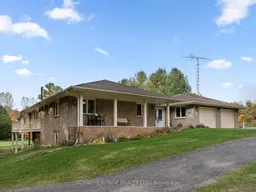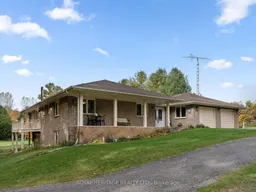All Brick Home with Shop & Pond. Discover your own country retreat on 9.87 beautiful acres just 10 minutes north of the 401. This all-brick (stone) 4-bedroom, 3-bath home offers an inviting open-concept layout combining the kitchen, dining room, and great room-perfect for family living and entertaining. Enjoy peaceful mornings on the large wrap-around deck, complete with a screened-in section overlooking the property's picturesque pond and creek.Inside, the spacious design features a huge recreation room and separate games room, providing plenty of space for hobbies and gatherings. The double-car garage and heated workshop offer room for vehicles, tools, and projects, while the drive shed add practical country charm.Explore your own wooded trails, host friends around the fire, or simply relax in privacy. With a perfect mix of open land, trees, and water features, this property is ideal for nature lovers or anyone seeking space and serenity-just minutes from town and major routes.Don't miss this rare opportunity to live the country lifestyle with modern comfort and convenience.
Inclusions: Fridge, Stove, Washer, Dryer, Dishwasher





