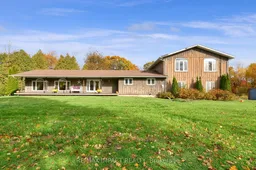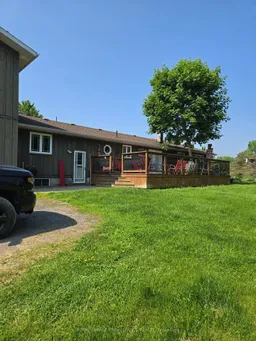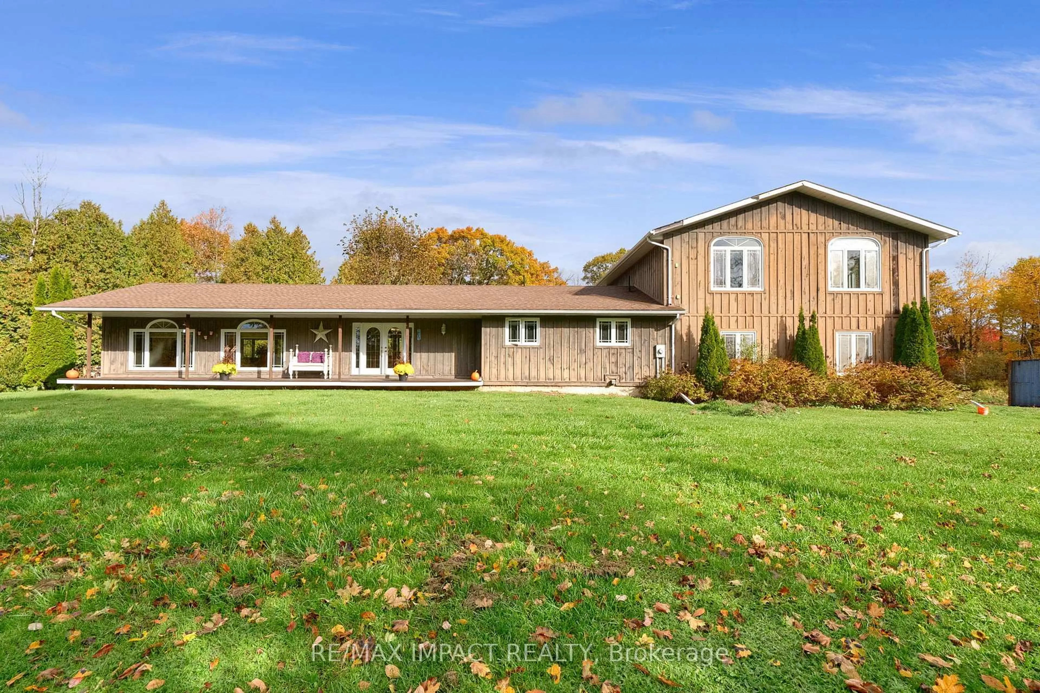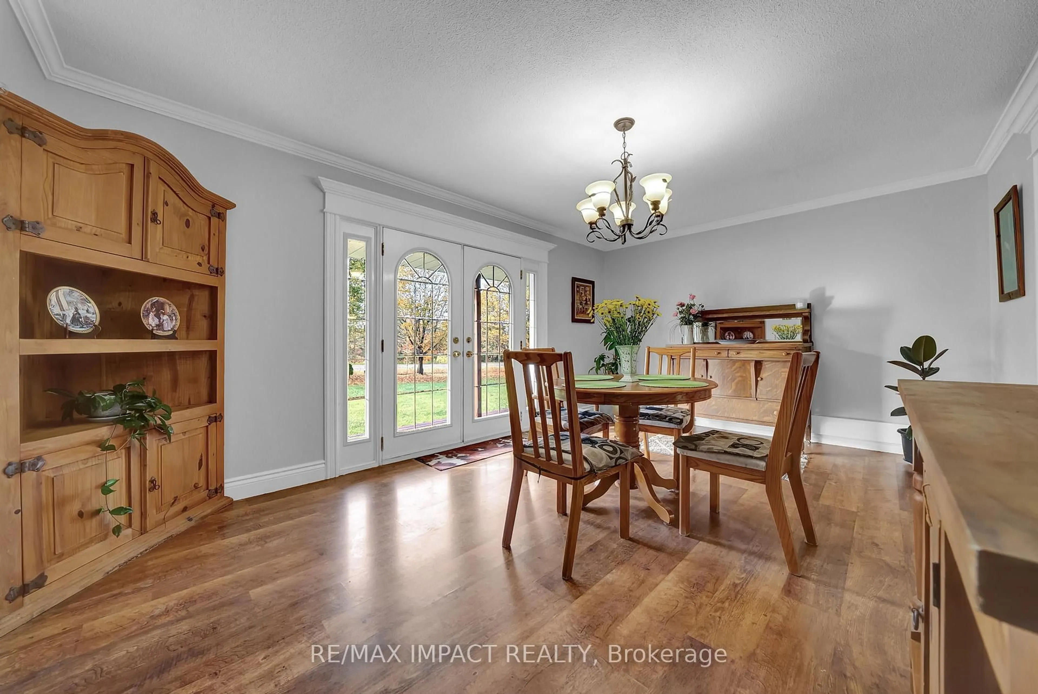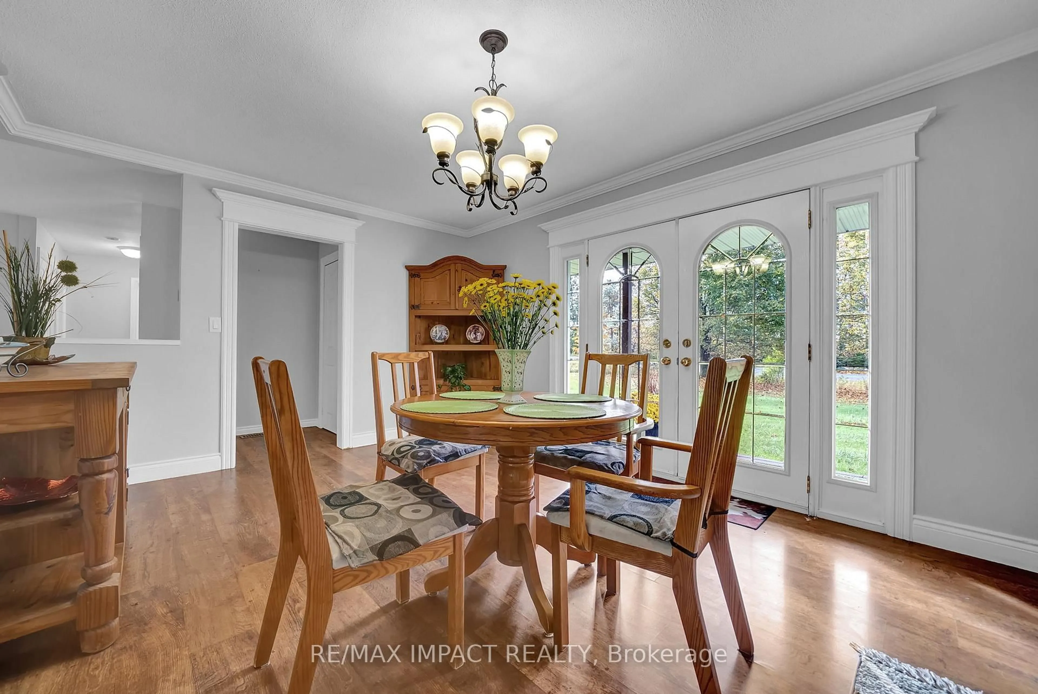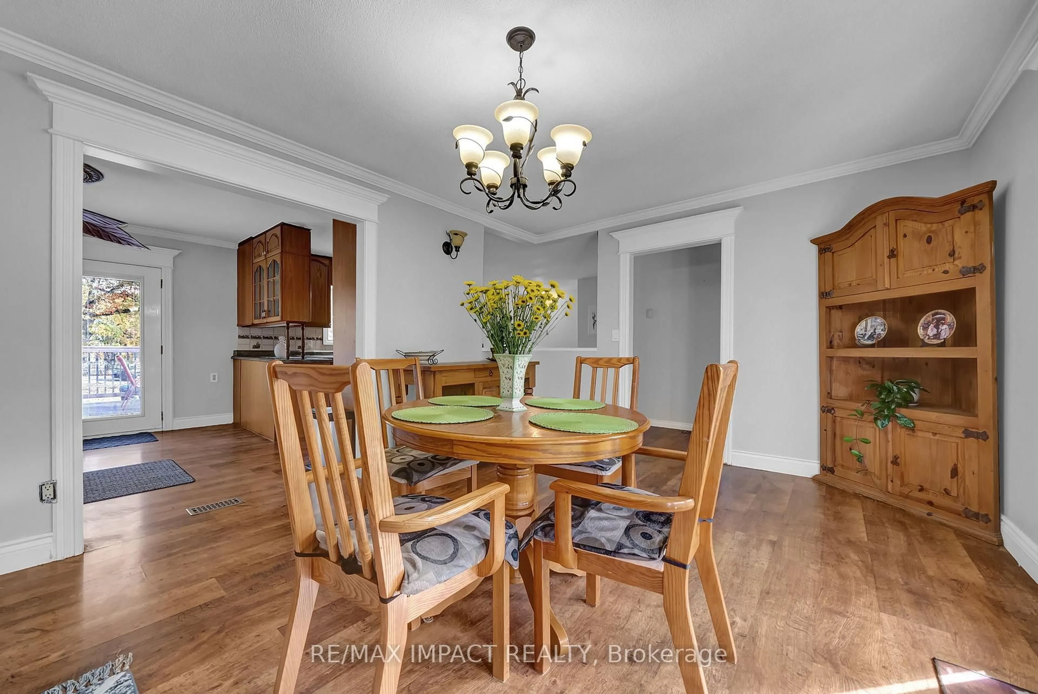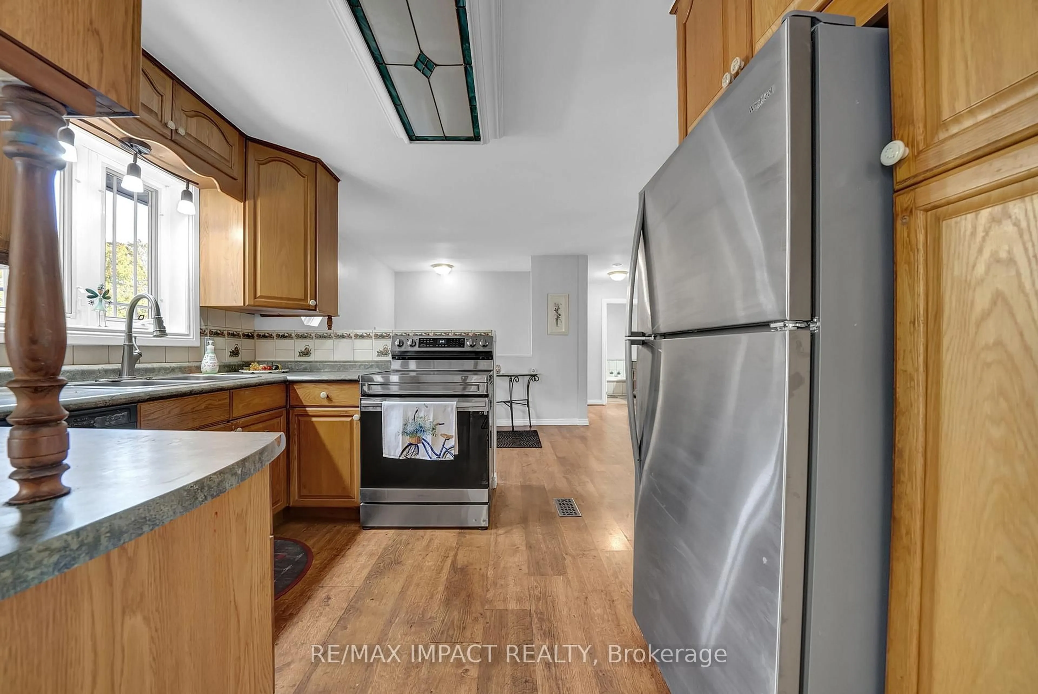121 Whitehead Rd, Alnwick/Haldimand, Ontario K0K 2G0
Contact us about this property
Highlights
Estimated valueThis is the price Wahi expects this property to sell for.
The calculation is powered by our Instant Home Value Estimate, which uses current market and property price trends to estimate your home’s value with a 90% accuracy rate.Not available
Price/Sqft$337/sqft
Monthly cost
Open Calculator
Description
Discover your dream retreat with this stunning country home, nestled in the heart of nature. Freshly painted throughout. Boasting spacious, sunlit rooms, rustic charm, and modern amenities. This residence offers the perfect blend of comfort and tranquility. Enjoy breathtaking views from the expansive deck and veranda while escaping the hustle and bustle of city life spread over 1.96 acres. Also featuring a huge 1200 square foot room which could serve as an in-law suite among countless possibilities. Don't miss the expansive workshop/garage perfect for hobbyists or vehicle enthusiasts. This unique feature enhances the property's appeal. Also note, there is a rough in for a 3rd bathroom and natural gas available at the road. Also a paradise for snowmobiling due to it's close proximity to the Ganaraska trails.
Property Details
Interior
Features
Main Floor
Living
7.94 x 7.24Ceiling Fan / Large Window / O/Looks Frontyard
Dining
5.47 x 3.7Double Doors / South View / W/O To Deck
Kitchen
2.98 x 3.38B/I Dishwasher / Country Kitchen / Large Window
Foyer
2.96 x 3.38Combined W/Kitchen / Ceiling Fan / O/Looks Dining
Exterior
Features
Parking
Garage spaces 3
Garage type Attached
Other parking spaces 4
Total parking spaces 7
Property History
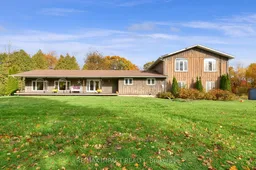 47
47