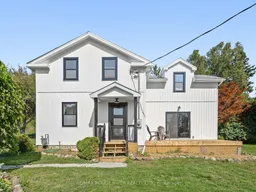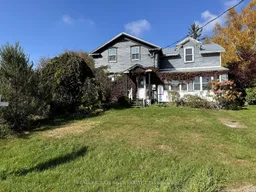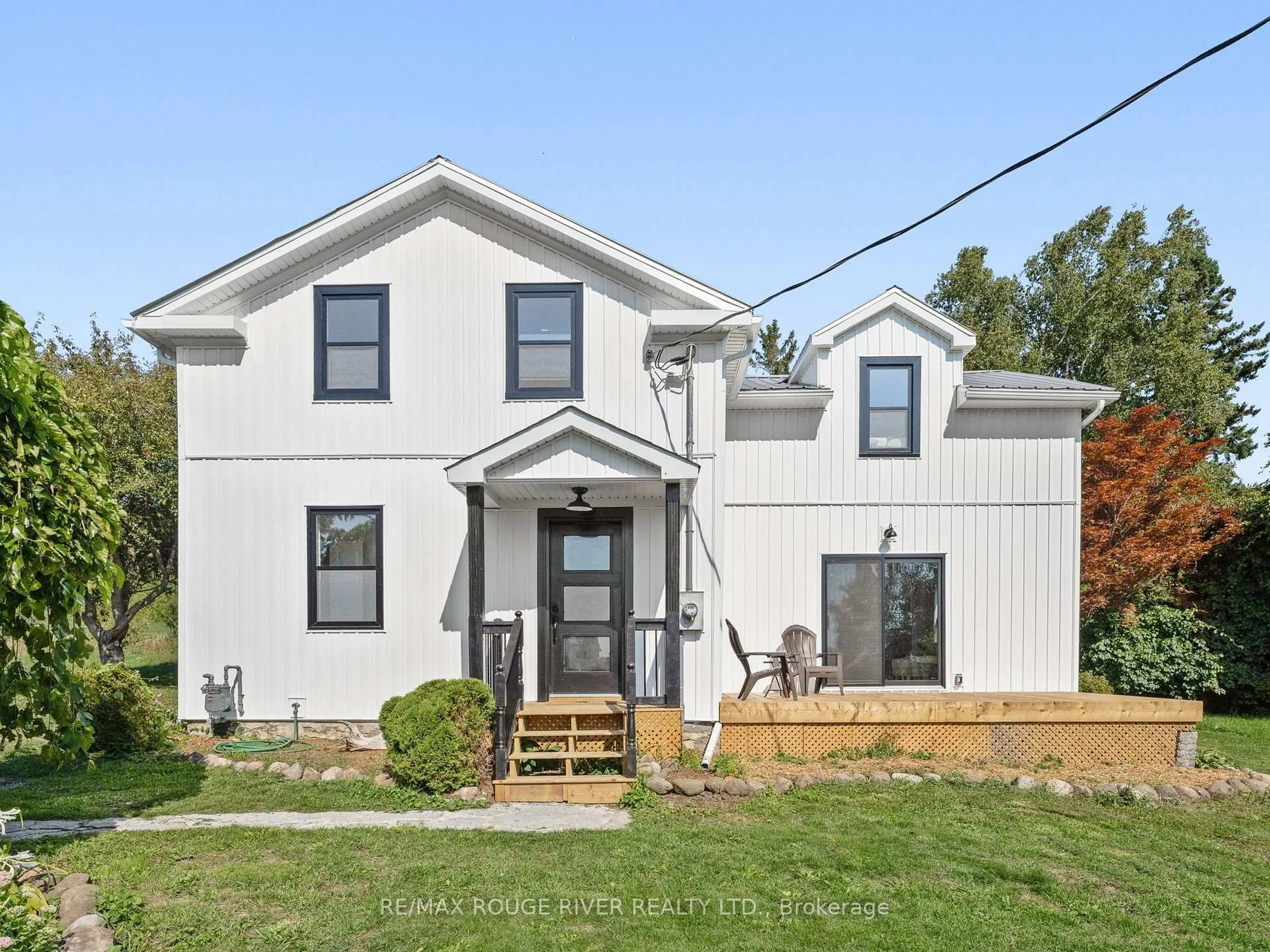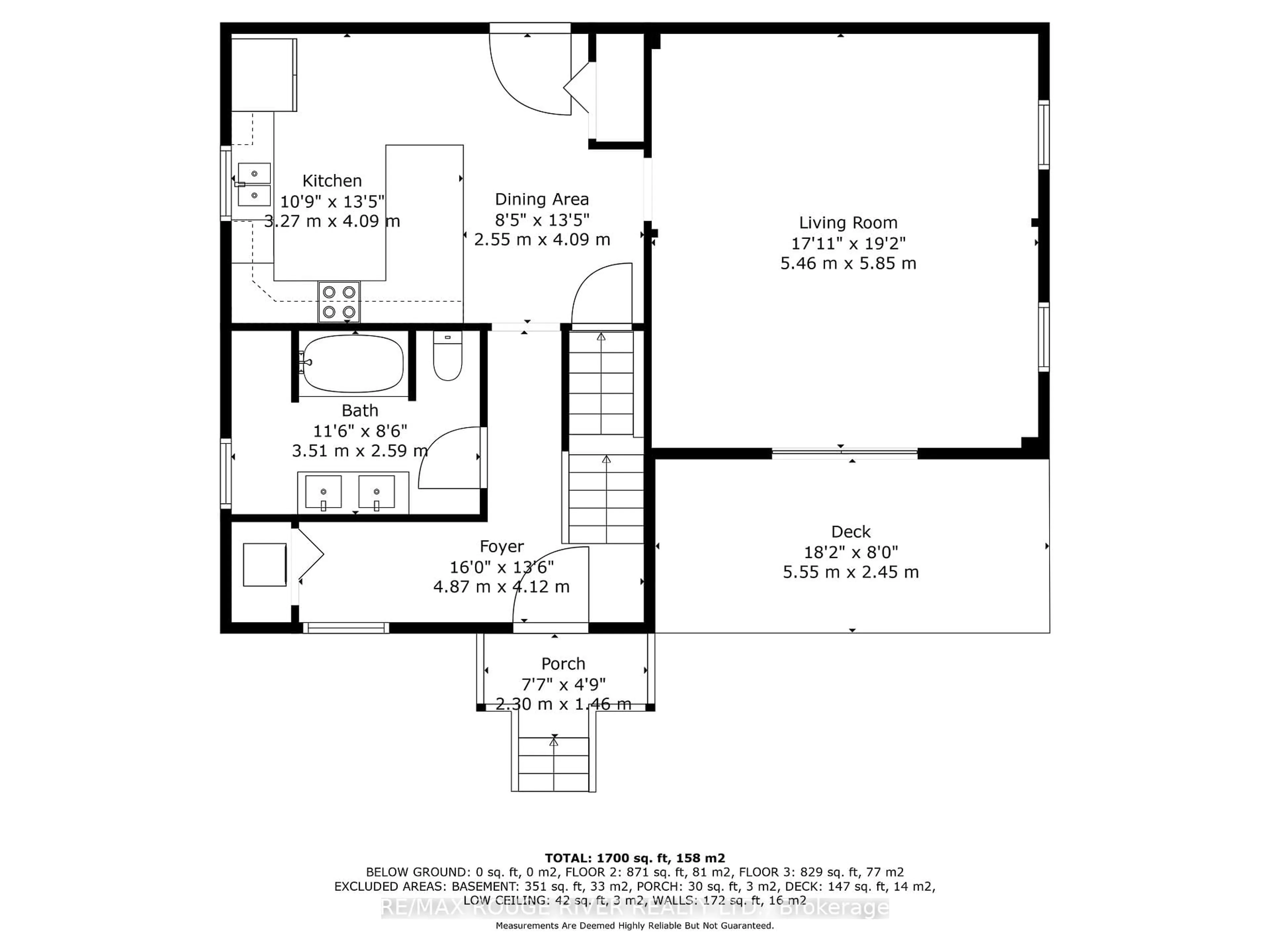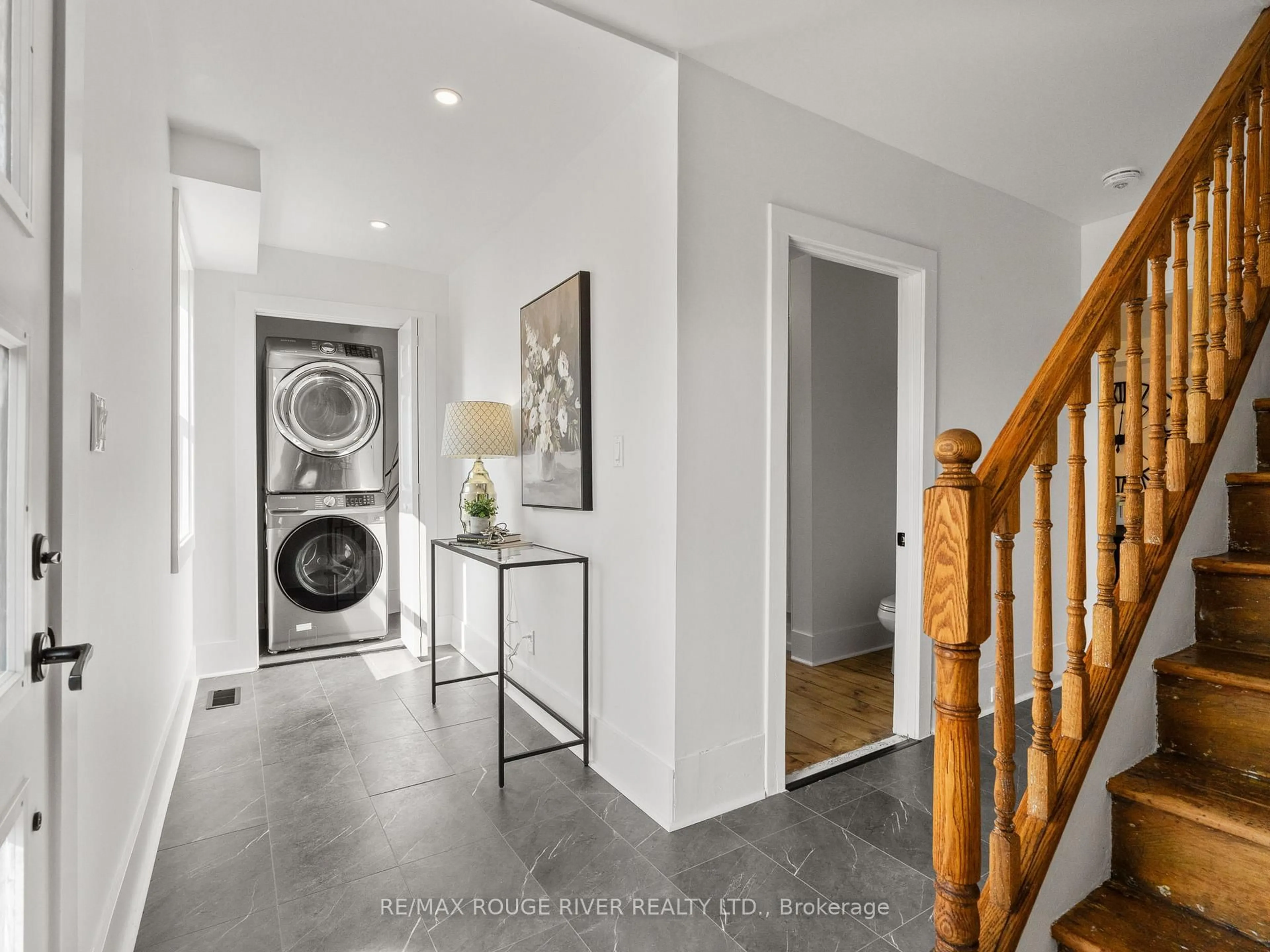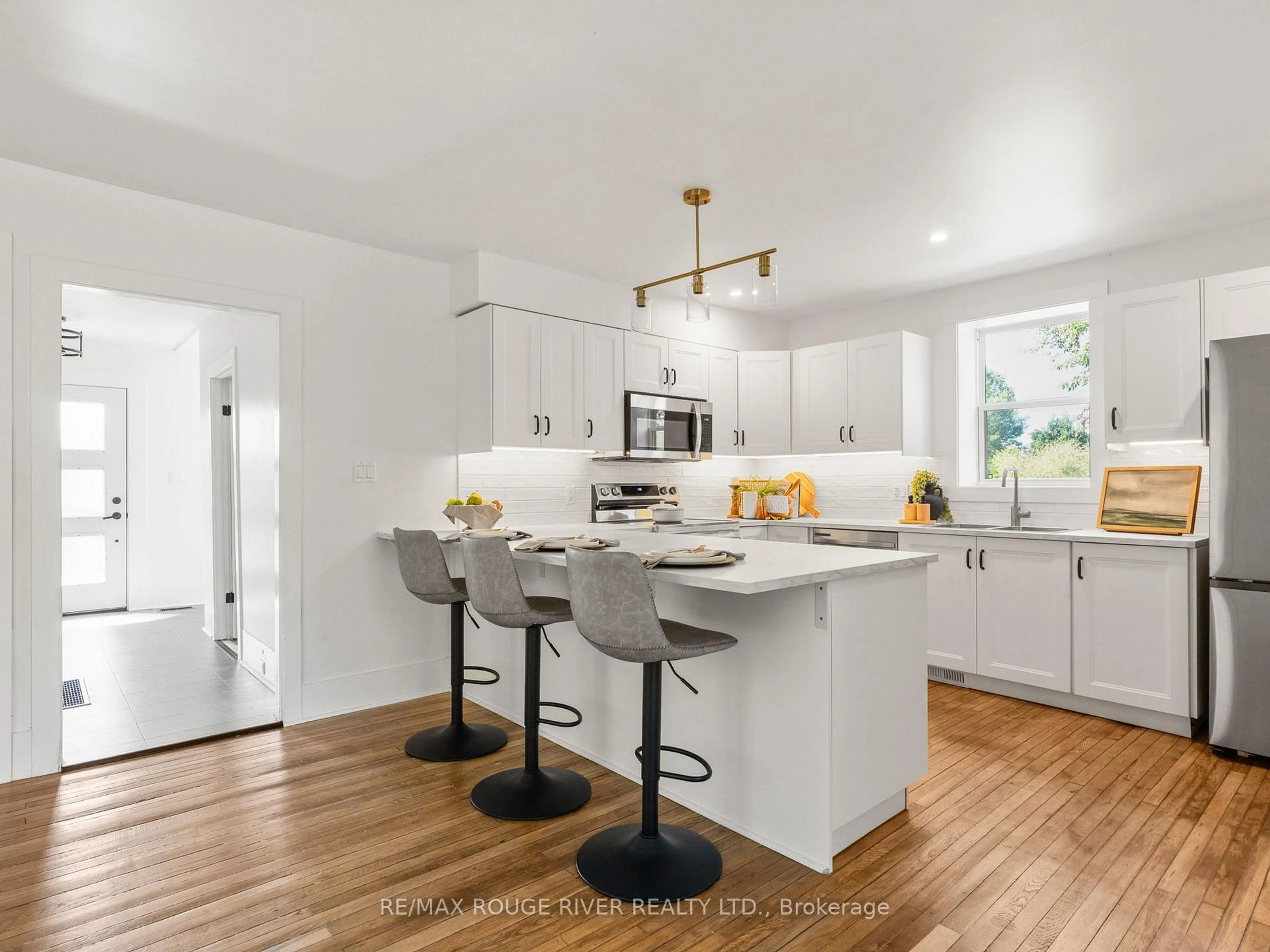120 Spring St, Alnwick/Haldimand, Ontario K0K 1S0
Contact us about this property
Highlights
Estimated valueThis is the price Wahi expects this property to sell for.
The calculation is powered by our Instant Home Value Estimate, which uses current market and property price trends to estimate your home’s value with a 90% accuracy rate.Not available
Price/Sqft$425/sqft
Monthly cost
Open Calculator
Description
Nestled on 1.2 acres and just two blocks from Lake Ontario, this beautifully renovated 1870 home seamlessly blends historic charm with modern comfort. The property features numerous updates, including a brand-new kitchen, bathrooms, appliances, windows, doors, and siding. Located on a quiet side street, the home boasts a private, expansive backyard adorned with mature trees, vibrant perennial gardens, and a small orchard with delightful peach, pear, apple, quince, and cherry trees. There is also a large outbuilding perfect for a workshop or additional storage. On the main level, you'll find a spacious foyer with new main-level laundry, a modern 4-piece bathroom, a large eat-in kitchen, and an airy living room that opens to a deck. The upper level includes four bedrooms, including a primary suite complete with a walk-in closet and a 2-piece bathroom. The entire home is filled with natural sunlight thanks to large windows and tall ceilings throughout. The original hardwood floors and wooden staircase have been beautifully refinished, while new flooring has been added in two of the bedrooms. This is a rare opportunity to own property in the hidden gem of Lakeport, a tranquil, family-friendly lakeside community. It's just a three-minute drive to a large public beach and boat ramp or a five-minute stroll to the waterfront. Lakeport is conveniently located near Colborne and Cobourg with local amenities, such as golf, St. Anne's Spa, restaurants, multiple beaches and parks, restaurants and shops. Less than five minutes from Highway 401 and 1.5 hours from Toronto.
Property Details
Interior
Features
2nd Floor
Primary
5.46 x 4.02hardwood floor / W/I Closet
2nd Br
4.66 x 4.12hardwood floor / Closet
3rd Br
3.3 x 3.05Hardwood Floor
4th Br
2.28 x 4.09Hardwood Floor
Exterior
Features
Parking
Garage spaces -
Garage type -
Total parking spaces 2
Property History
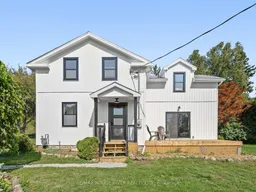 44
44