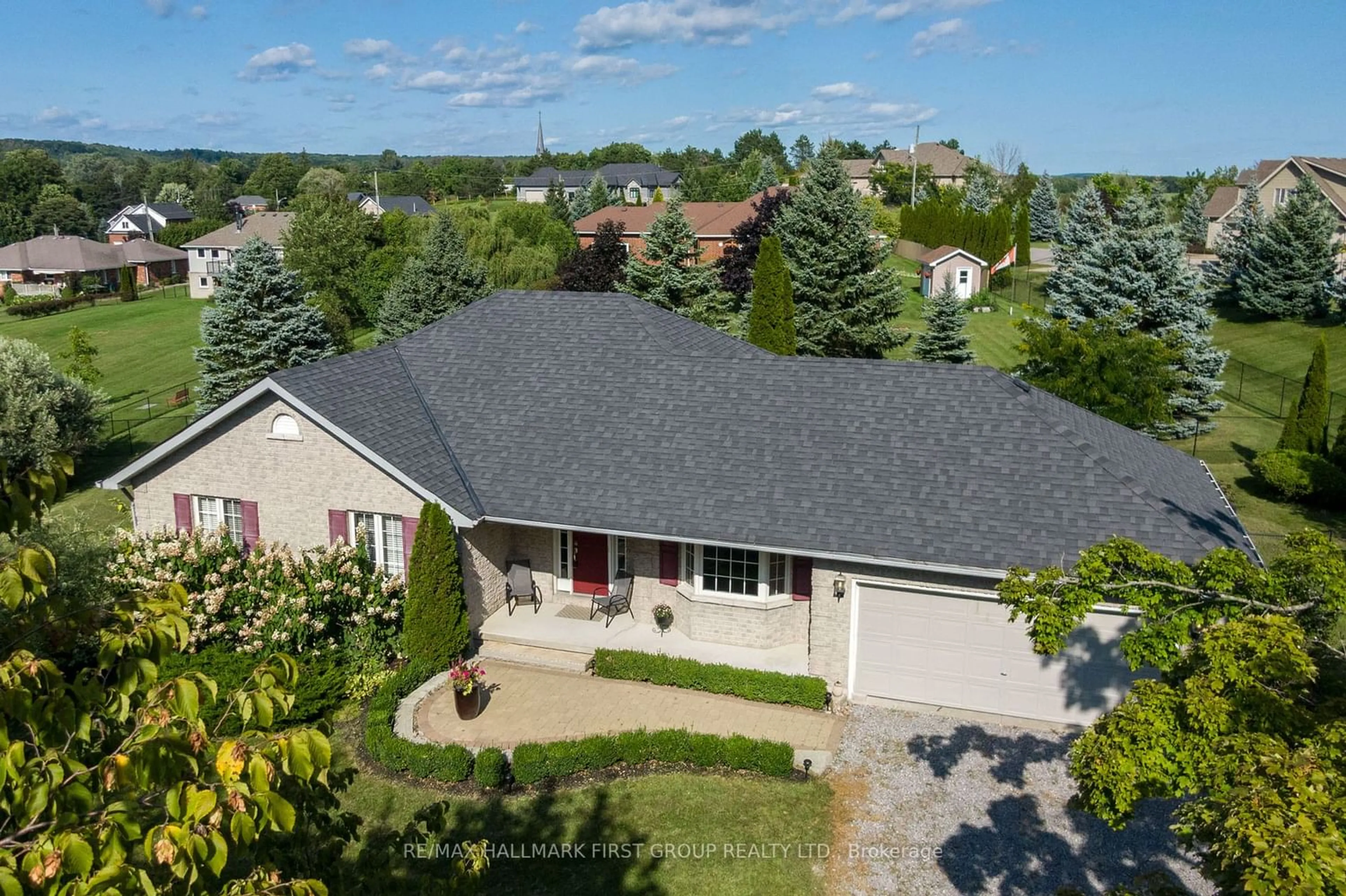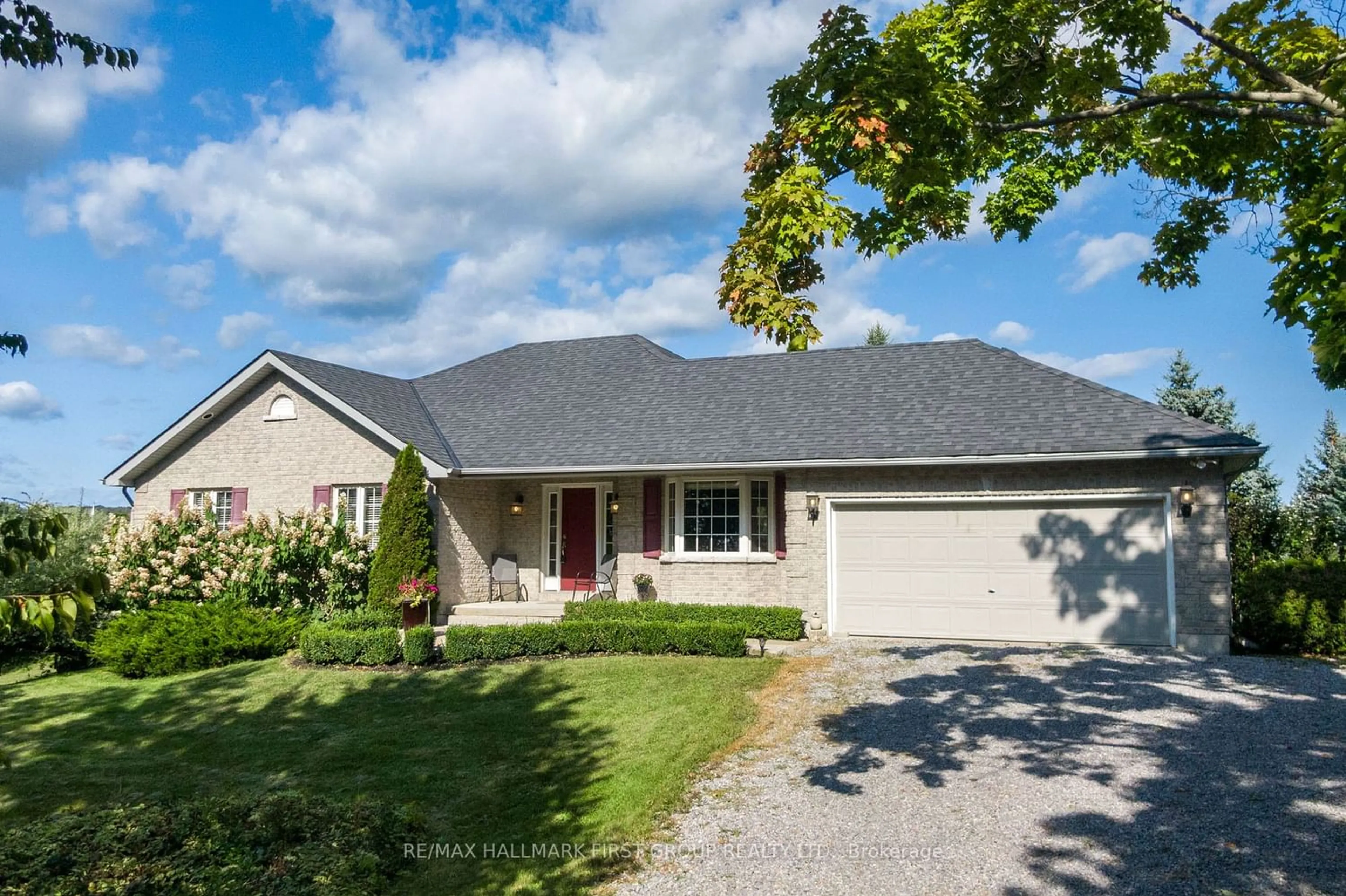117 St. Georges Crt, Alnwick/Haldimand, Ontario K0K 2G0
Contact us about this property
Highlights
Estimated ValueThis is the price Wahi expects this property to sell for.
The calculation is powered by our Instant Home Value Estimate, which uses current market and property price trends to estimate your home’s value with a 90% accuracy rate.$931,000*
Price/Sqft$542/sqft
Days On Market10 days
Est. Mortgage$3,994/mth
Tax Amount (2023)$4,626/yr
Description
Situated in a highly coveted hamlet of Grafton, on a 1-acre property affording spectacular sunset views, this home offers the ultimate in one-level living, with the additional benefits of a finished basement that provides endless possibilities, from additional living space to an in-law suite. An inviting open floor plan features wood flooring, a cozy natural gas fireplace, and walk-out access to the deck from the dining room. The kitchen boasts modern ceiling-height cabinetry, built-in appliances, and a wrap-around island with a breakfast bar. Adjacent is a nook with a bay window, an ideal spot for a play area, or enjoy your morning coffee while soaking in the breathtaking views. The main floor is designed for convenience and comfort, with space for games and relaxation, an additional bedroom, a bathroom, and ample storage space. Outside, discover an oasis of serenity with meticulous perennial landscaping surrounding the home. Enjoy barbecues on the deck and relax under the shaded pergola surrounded by mature trees for additional privacy. The sloping yard provides hours of fun, perfect for sledding or a slip and slide, a side yard ideal for badminton or volleyball, and a fully fenced area that is ready for your four-legged family members. Within walking distance to amenities, including an excellent school and easy access to the 401 and Hwy 2, this home has it all.
Property Details
Interior
Features
Main Floor
Foyer
2.26 x 2.13Breakfast
3.61 x 3.02Kitchen
3.99 x 2.92Living
4.17 x 4.29Exterior
Features
Parking
Garage spaces 2
Garage type Attached
Other parking spaces 10
Total parking spaces 12
Property History
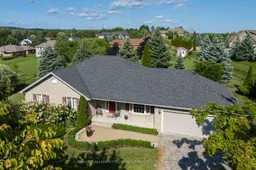 36
36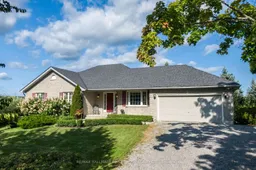 37
37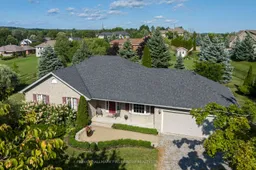 39
39
