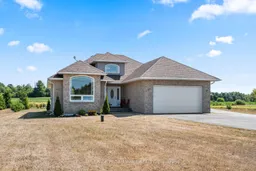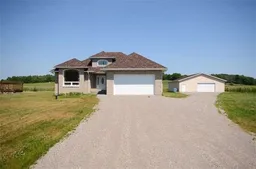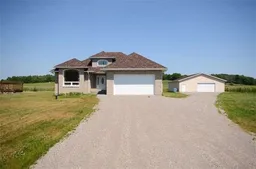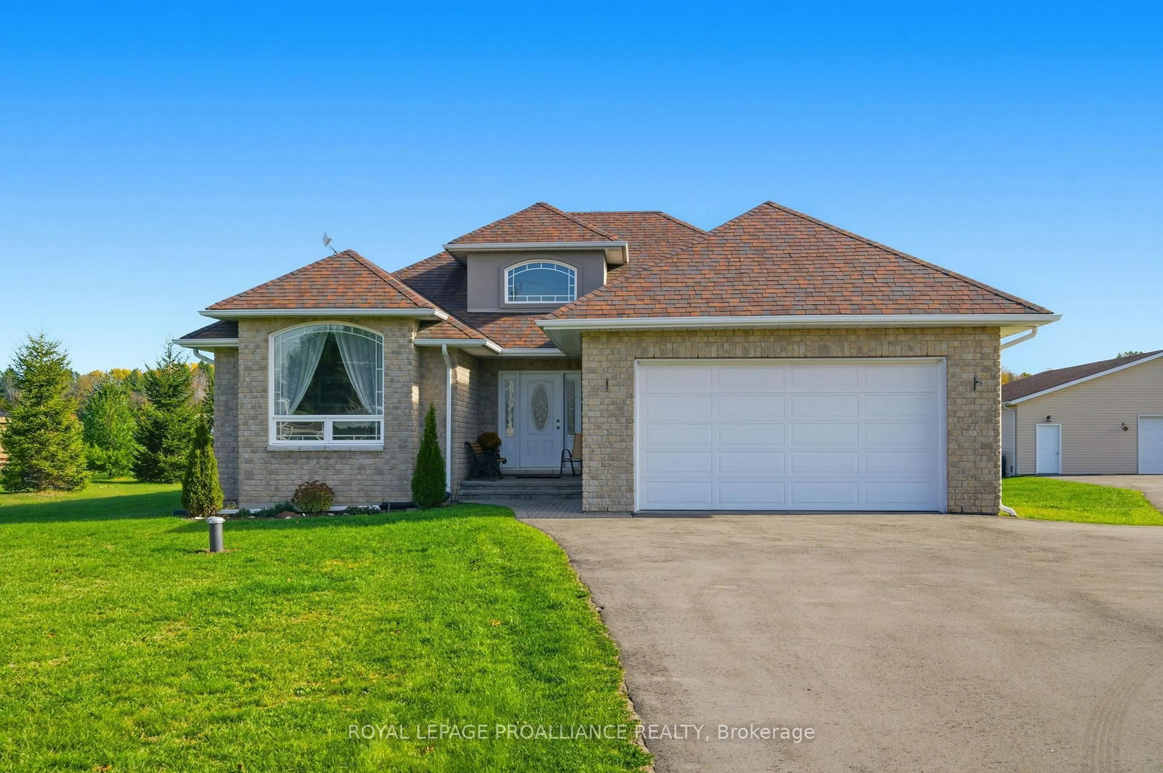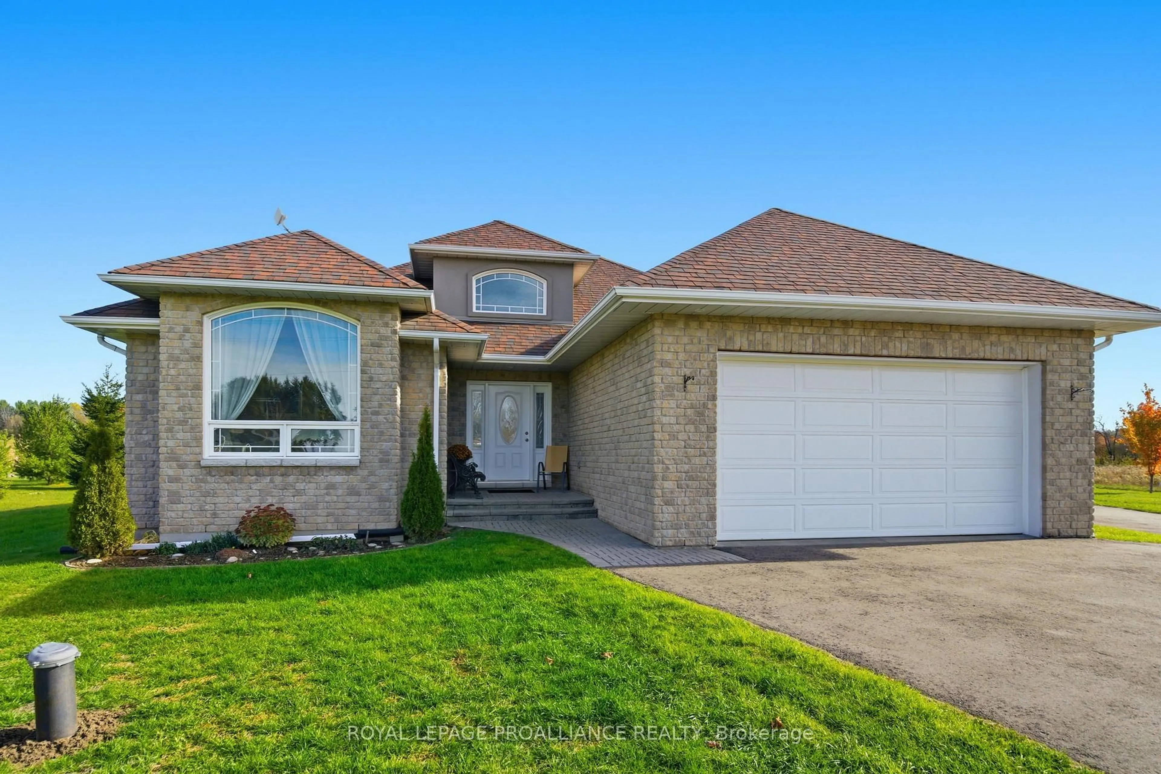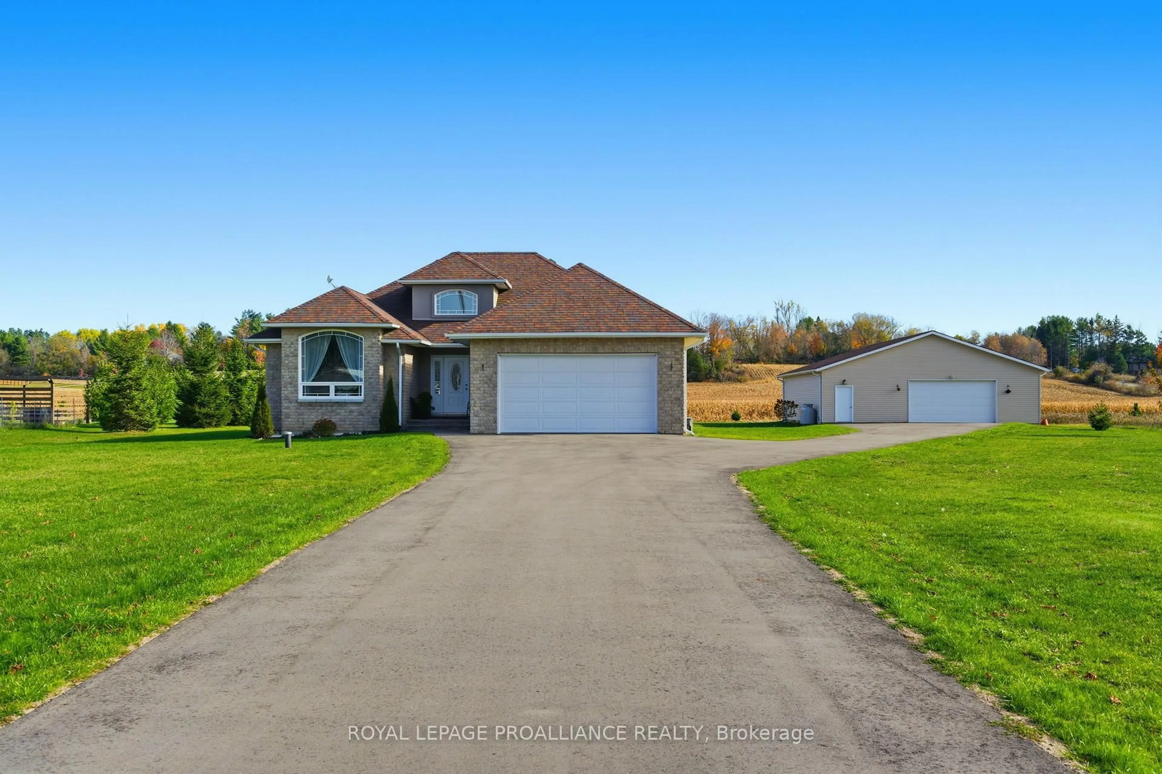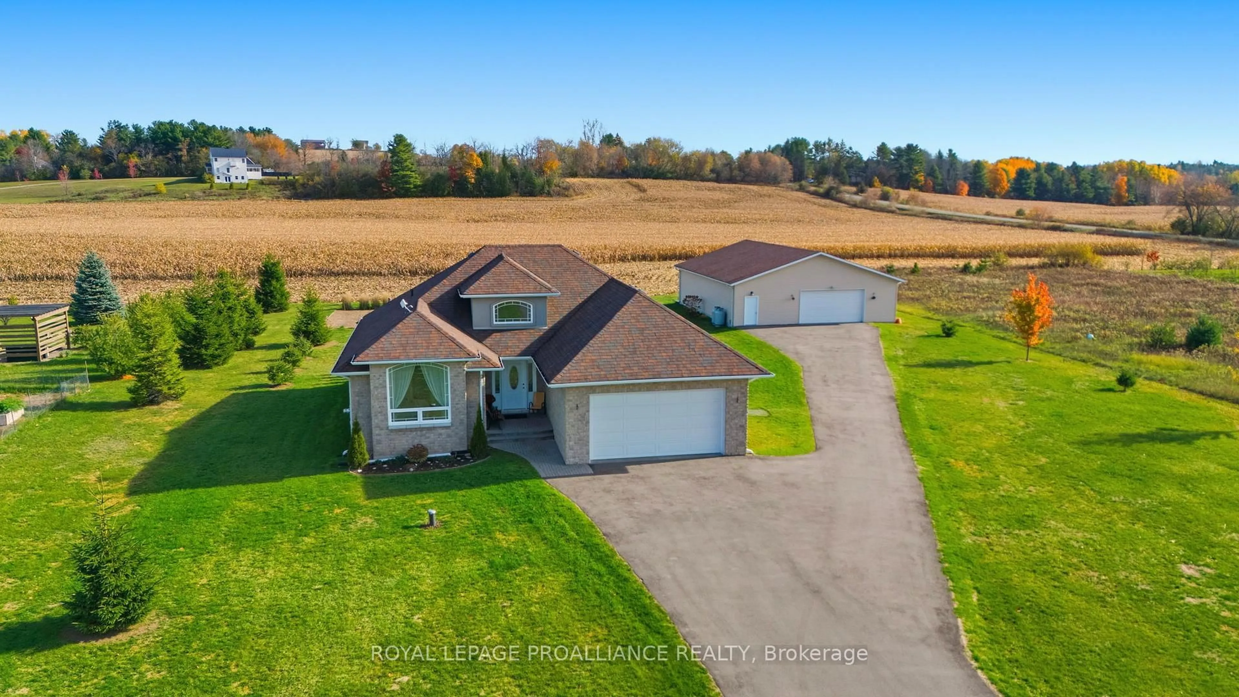1151 Vernonville Rd, Alnwick/Haldimand, Ontario K0K 2G0
Contact us about this property
Highlights
Estimated valueThis is the price Wahi expects this property to sell for.
The calculation is powered by our Instant Home Value Estimate, which uses current market and property price trends to estimate your home’s value with a 90% accuracy rate.Not available
Price/Sqft$577/sqft
Monthly cost
Open Calculator
Description
Welcome to this impressive all brick bungalow, in a great country location. Step inside the grand foyer with soaring vaulted ceilings and large windows that adorn every turn, with a light filled living space and a well designed layout. The chef of the home will love the fully equipped kitchen with stainless steel appliances, crisp white cabinetry and elegant granite counters. The dining nook is framed with a bright bay window and a walk-out, providing the perfect space to have morning coffee and enjoy peaceful country views. An open-concept living room featuring a wall of windows and a charming fireplace, imagine cozy evenings and sun-filled days. The main floor laundry room offers a folding counter, abundant storage cabinets, laundry tub and direct access to the attached double car garage. The primary suite has a striking arched window, a 3-piece ensuite, and a generous walk-in closet, offering both luxury and comfort. The second bedroom completes the main floor, and is thoughtfully placed at the other end of the home, creating a quiet retreat for family or guests. The basement presents a third bedroom, 4 pc bathroom, storage room, spacious family room and a versatile games room. This prestigious property spans 1 acre of manicured grounds, vibrant gardens, patio, firepit and a paved driveway that extends to the impressive detached garage. Whether you're a hobbyist, collector, or simply need extra space, this additional building offers incredible flexibility and added value to this unique country property. Quiet rural charm within minutes to the Village of Grafton, Ste. Anne's Spa, several golf courses, multiple roadside markets, convenient access to the 401 and close to the Town of Cobourg amenities.
Property Details
Interior
Features
Main Floor
Laundry
4.52 x 2.53W/O To Garage
Kitchen
4.79 x 3.39Centre Island / Open Concept
Breakfast
4.9 x 3.03Bay Window / W/O To Patio / O/Looks Backyard
Living
4.27 x 5.08Fireplace
Exterior
Features
Parking
Garage spaces 2
Garage type Attached
Other parking spaces 20
Total parking spaces 22
Property History
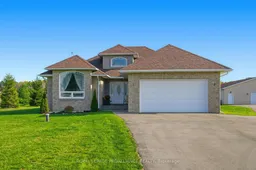 45
45