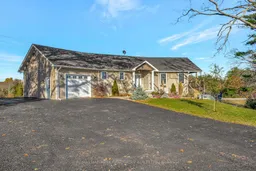Experience a rural 3.34 acres with a detached, heated shop, in-law suite potential or the perfect opportunity to work from home! Where timeless design meets serene surroundings, this custom built 2+1 bedroom bungalow offers exceptional privacy and a true sense of retreat while being minutes to golf, highway 401& everyday conveniences. A sun-filled main floor, with an open concept kitchen living room and dining area showcases large glass windows and doors which walkout to the deck, a cozy fireplace, decorative beams and a stunning modern kitchen equipped with stainless steel appliances and storage pantry. The main level hosts two spacious bedrooms, including a primary suite with a 3-piece ensuite complete with a walk-in glass shower and walk-in closet. Along with a welcoming foyer, convenient laundry area, and inside entry to the spacious attached garage, this floor plan allows for true main level living. The fully finished lower level, with a separate entry and private parking outside of the oversize, detached garage, adds versatility depending on your needs! In-law suite ready or work from home, you have a generous recreation room, 3rd bedroom, 3pc. bathroom and a large room currently used for work from home which is ready to become a kitchen/living area. Surrounded by open land and finished with care, 110 Mercer Lane embodies modern ease, thoughtful design, and peaceful living - the perfect balance of style, function, and comfort in the heart of rural Northumberland.
 47
47


