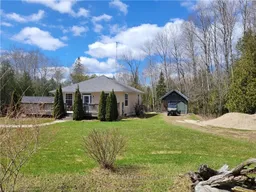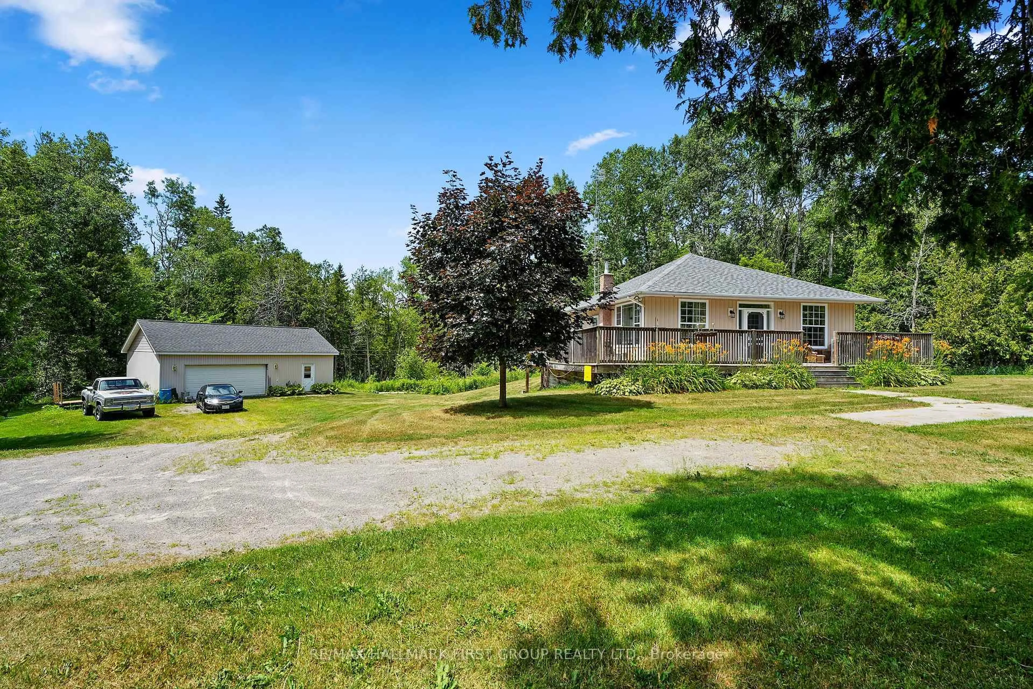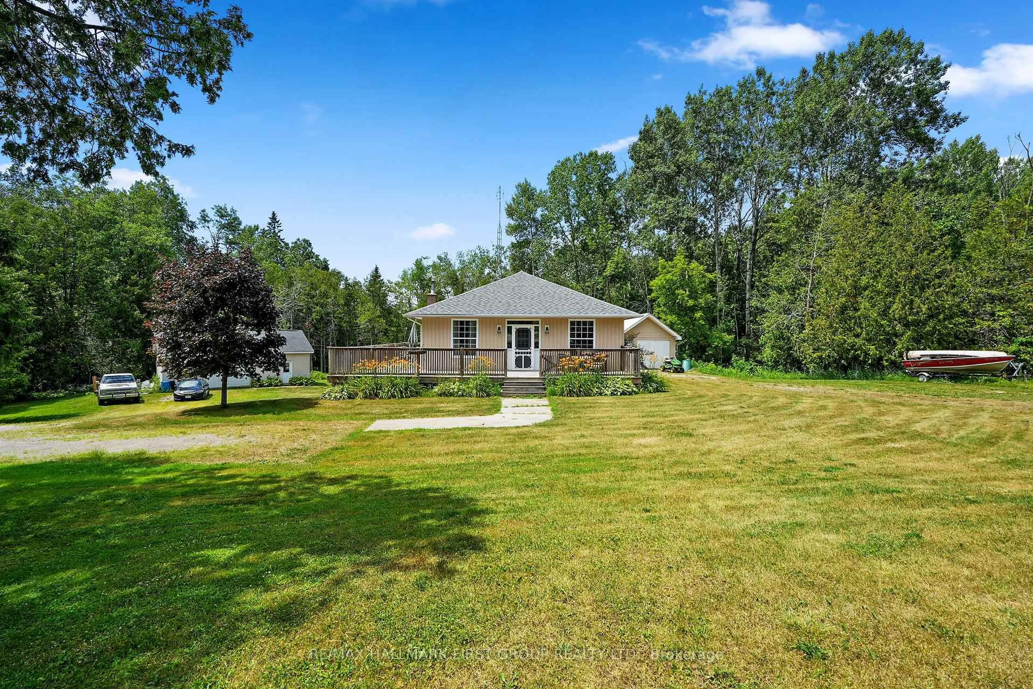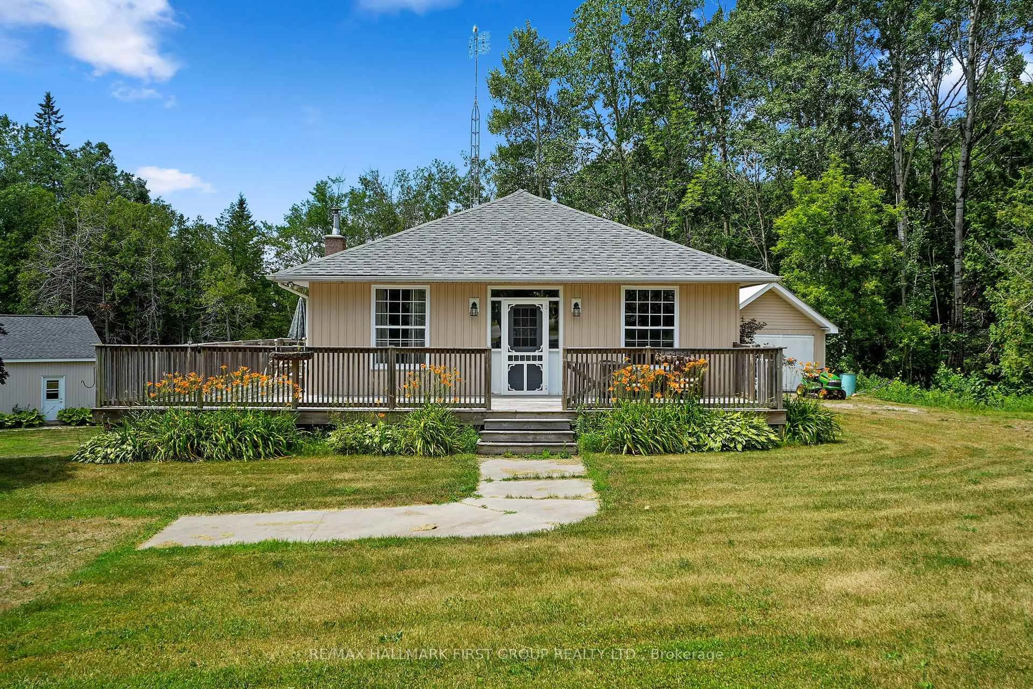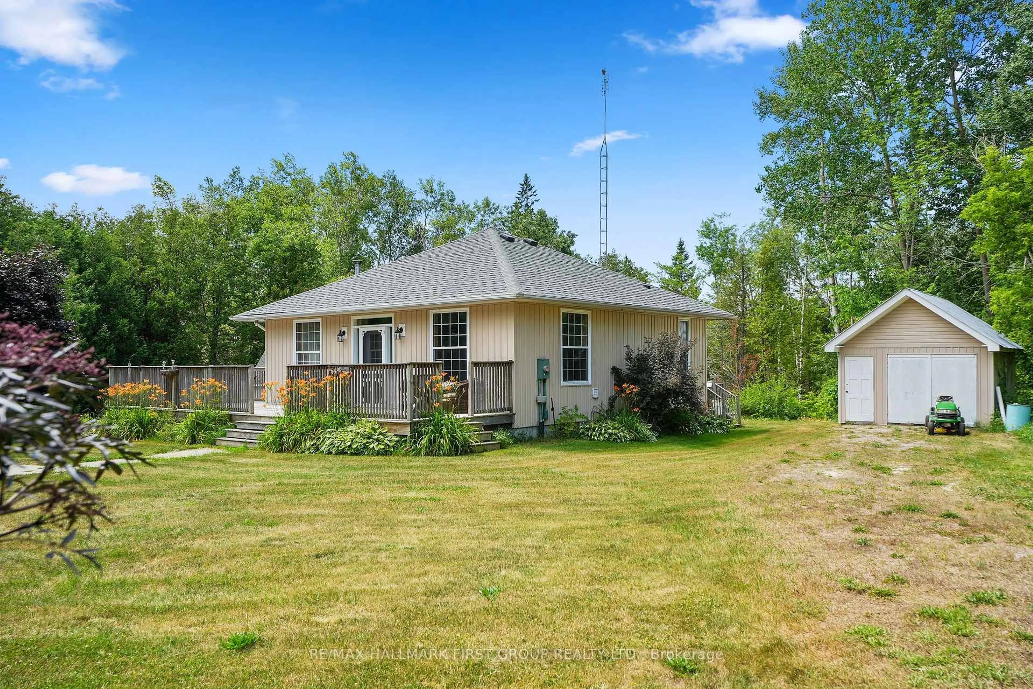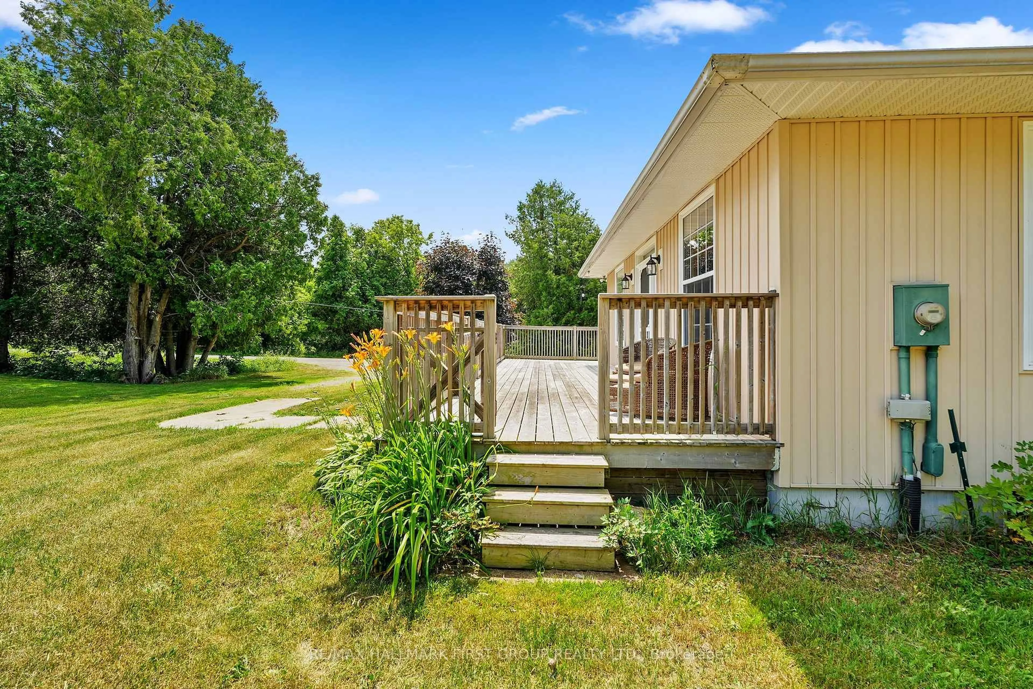10906 1st Line Rd, Alnwick/Haldimand, Ontario K0K 2X0
Contact us about this property
Highlights
Estimated valueThis is the price Wahi expects this property to sell for.
The calculation is powered by our Instant Home Value Estimate, which uses current market and property price trends to estimate your home’s value with a 90% accuracy rate.Not available
Price/Sqft$806/sqft
Monthly cost
Open Calculator
Description
This charming bungalow sits on over an acre, just minutes from Rice Lake, and offers more than meets the eye. It features a large shop ideal for a home-based business, workshop, or car enthusiast, as well as a potential in-law suite with a separate entrance. Inside, the bright and airy main floor boasts a carpet-free layout, featuring large windows, an exposed brick accent wall in the living room, and an open-concept design that is ideal for everyday living and entertaining. The kitchen is equipped with stainless steel appliances, ample cabinetry, and a convenient walkout, perfect for alfresco dining on warm evenings. A generous primary bedroom, a full bath, and laundry complete the main level. The lower level expands your living space with a sprawling rec room warmed by a wood stove, featuring a walkout to a covered patio, a games area, a bedroom, an office, and a bathroom, offering comfort and flexibility for family or guests. Outside, enjoy the serenity of a wraparound deck, mature trees, a garden space, and ample room for outdoor enjoyment. A large detached shop and a separate shed to keep lawn tools organized and out of sight. Peaceful and private, yet still within reach, this is a place to spread out, settle in, and make your own.
Property Details
Interior
Features
Main Floor
Dining
5.14 x 1.9W/O To Deck
Kitchen
3.14 x 3.23Primary
3.4 x 4.9Bathroom
2.13 x 3.054 Pc Bath
Exterior
Features
Parking
Garage spaces 4
Garage type Detached
Other parking spaces 8
Total parking spaces 12
Property History
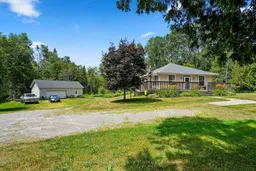 44
44