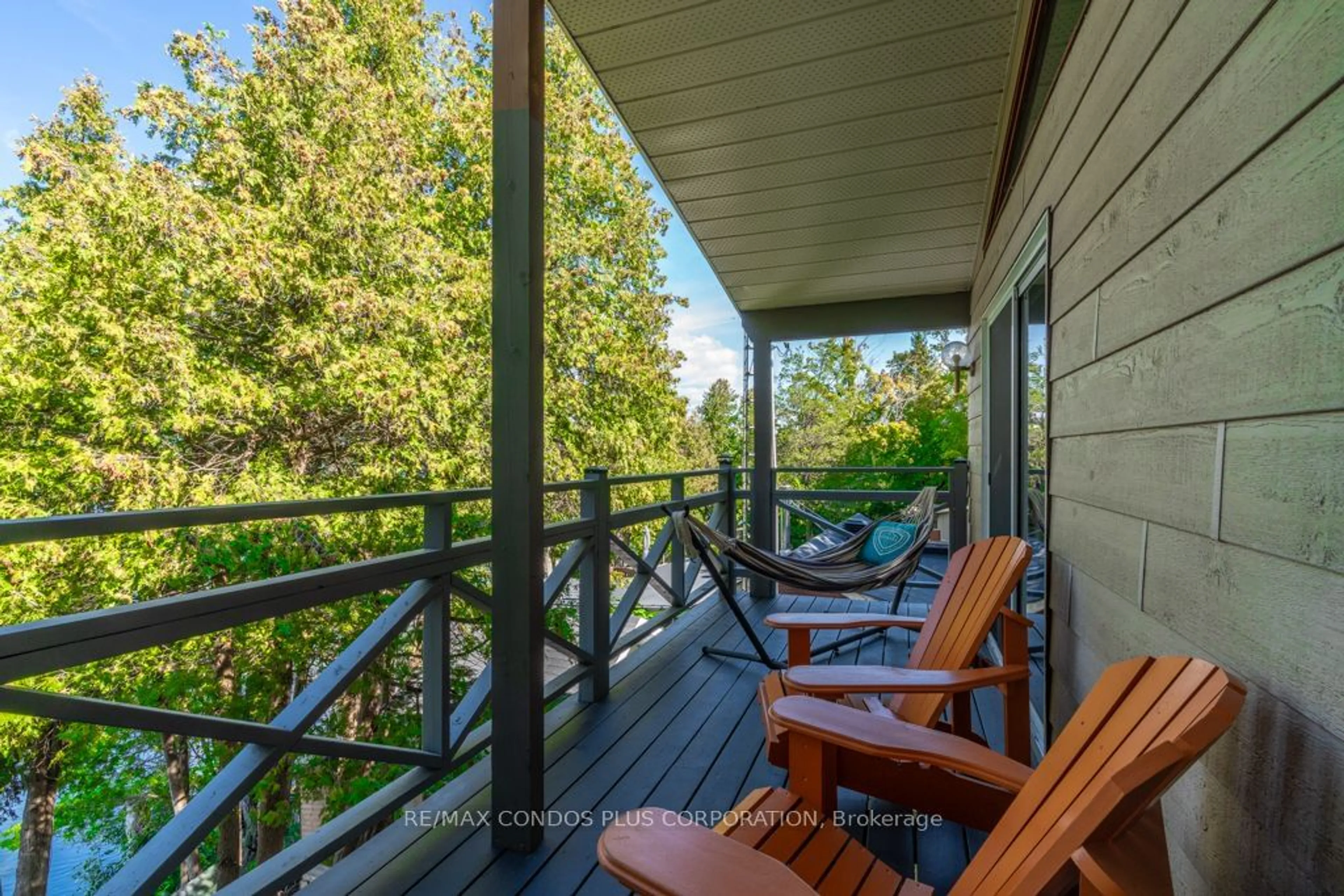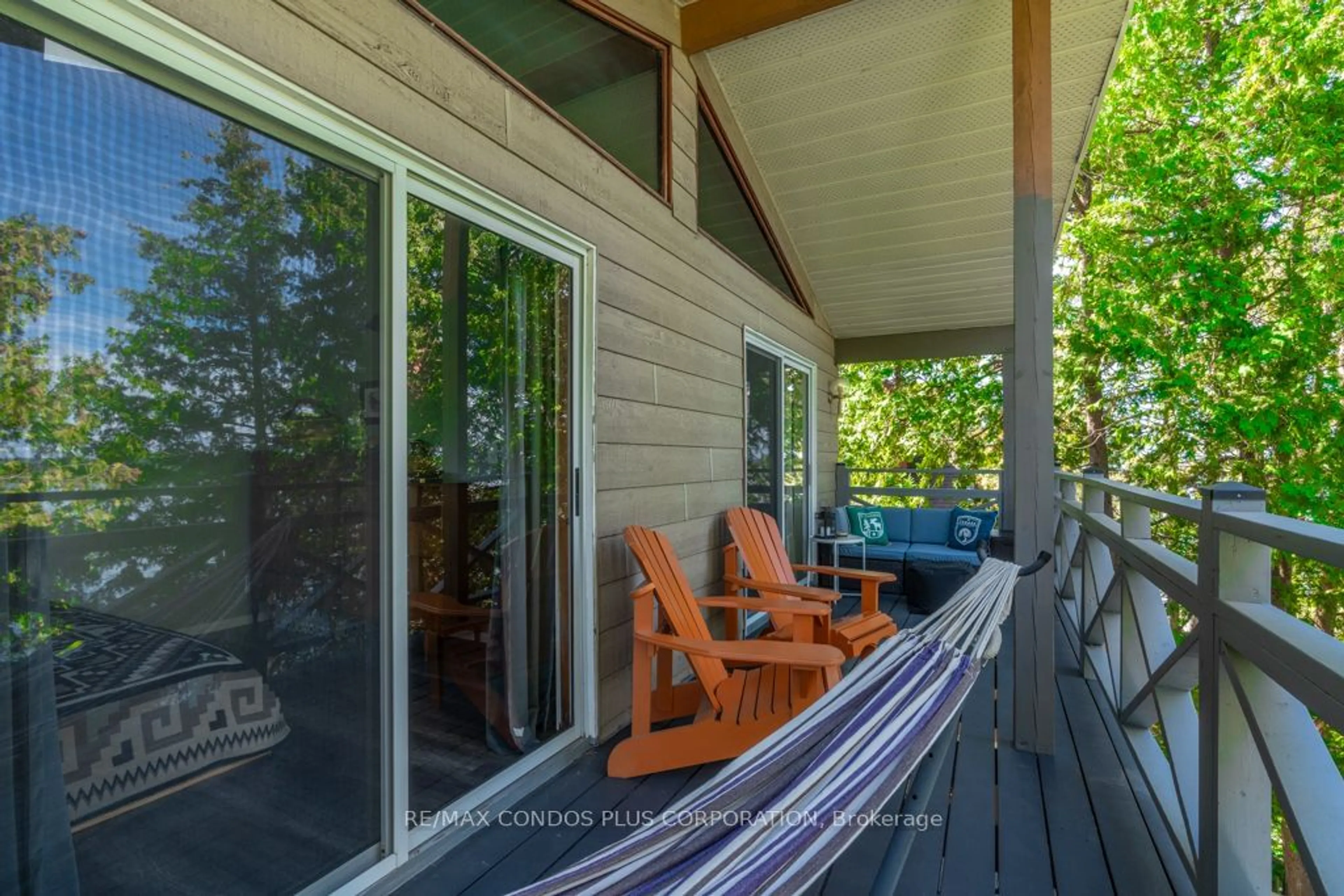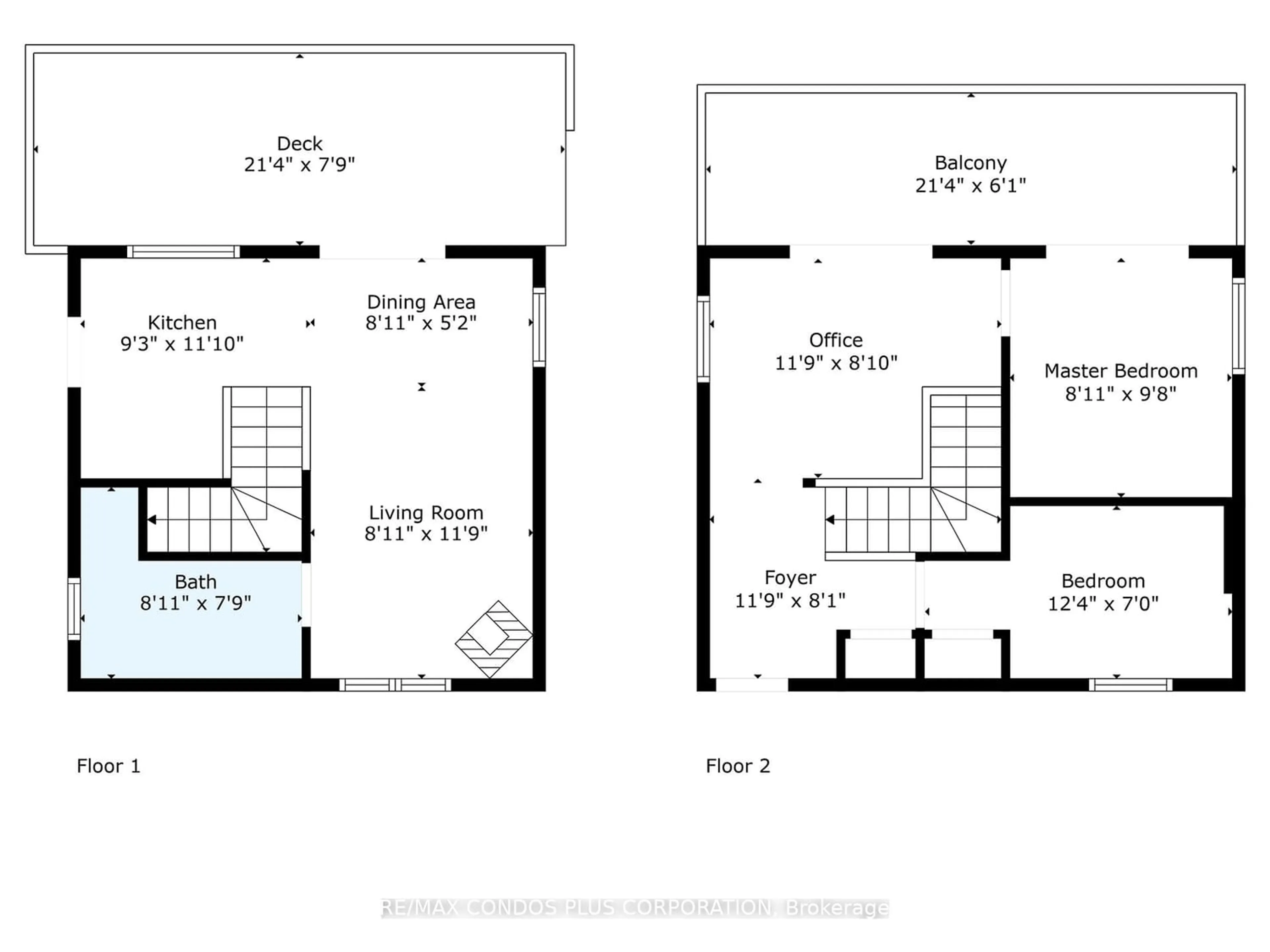1026 Merrill Rd #House 4, Alnwick/Haldimand, Ontario K0K 2X0
Contact us about this property
Highlights
Estimated ValueThis is the price Wahi expects this property to sell for.
The calculation is powered by our Instant Home Value Estimate, which uses current market and property price trends to estimate your home’s value with a 90% accuracy rate.$537,000*
Price/Sqft$701/sqft
Days On Market24 days
Est. Mortgage$2,576/mth
Tax Amount (2023)$3,059/yr
Description
WATERFRONT!! (Not a condo/ private ownership of property and waterfront - no common areas. House number is just how the land was once divided). Charming 2 storey home on the coveted south shore of Rice Lake where you can enjoy the gorgeous sunsets year round! 5 large decks on sloping lot makes you feel like you're in a treehouse. Generous dock with entry into warm, clean water, perfect for swimming, boating and fishing. 2 bedrooms + office/den and cute loft above 2nd bedroom. Located on the Trent Severn waterway, you have lock access to many other rivers and lakes to explore. 4 season property on a private road (maintained in winter), has been lovingly updated over the last few years and is ready to be your slice of peace away from the city! 1hr from the GTA, you will be able to make the trip easily for a weekend or even a night away. Property comes with most furniture and contents - turnkey ready for you to enjoy!
Property Details
Interior
Features
Lower Floor
Living
3.60 x 2.72Combined W/Dining / Hardwood Floor
Dining
2.72 x 1.58Combined W/Living / W/O To Deck / Hardwood Floor
Kitchen
3.61 x 2.82Overlook Water / Stainless Steel Appl
Exterior
Features
Parking
Garage spaces -
Garage type -
Other parking spaces 3
Total parking spaces 3
Property History
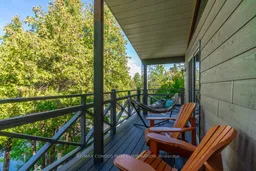 35
35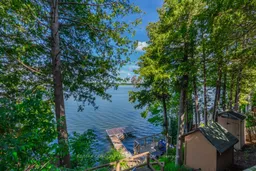 37
37
