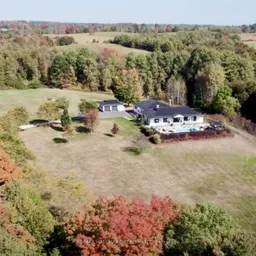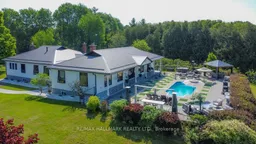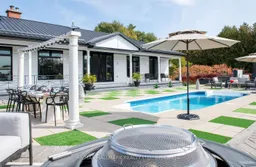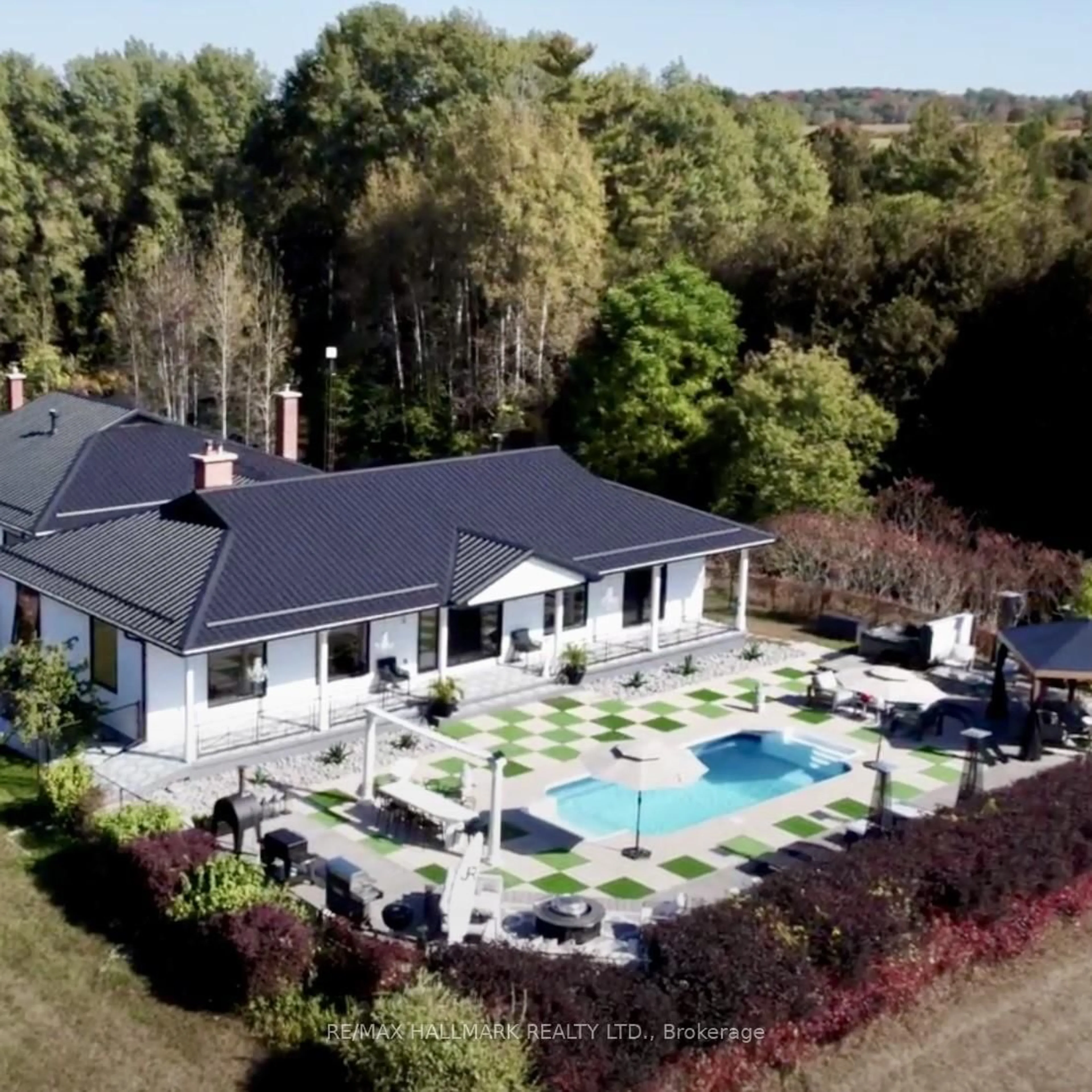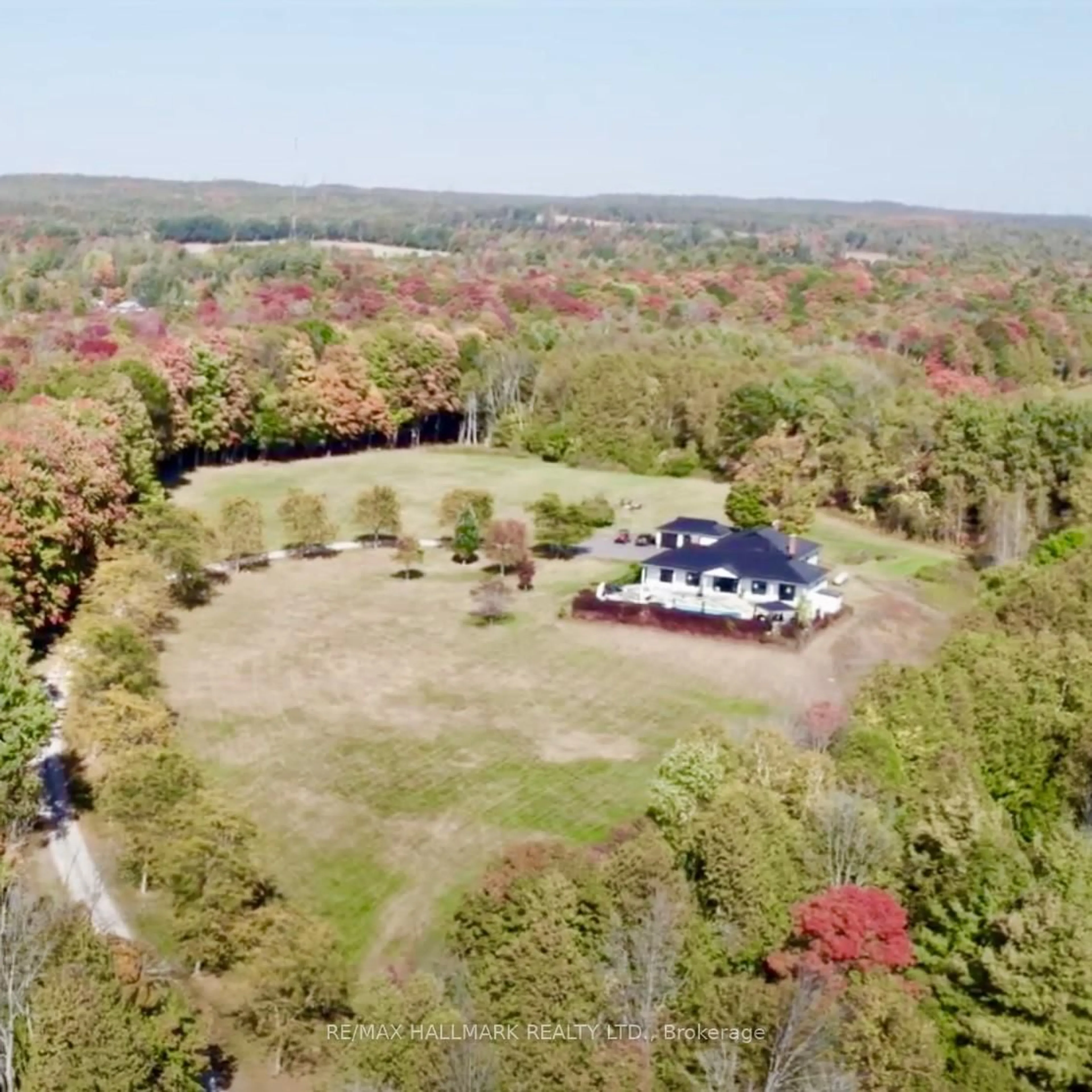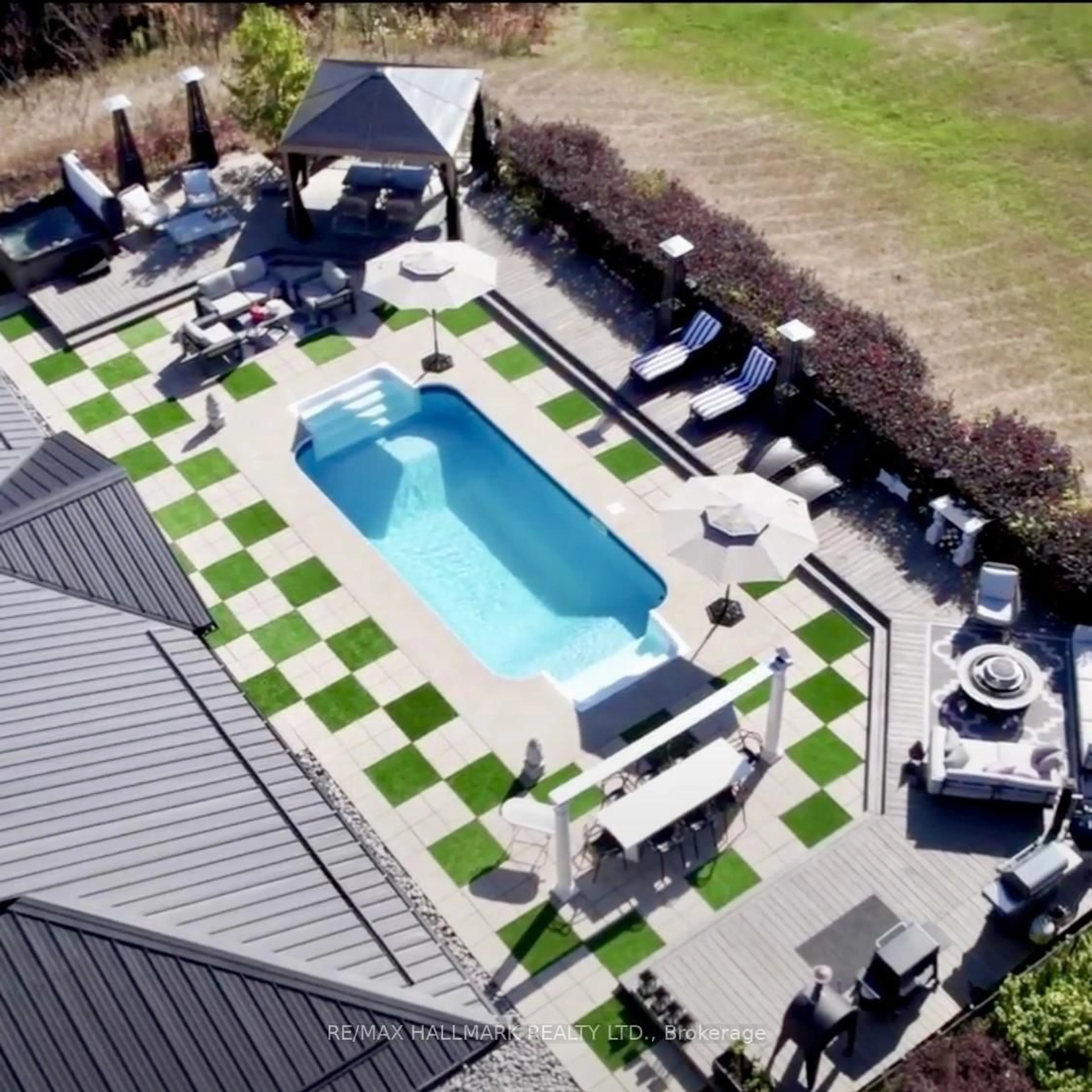100B Hayden Rd, Alnwick/Haldimand, Ontario K0K 1C0
Contact us about this property
Highlights
Estimated valueThis is the price Wahi expects this property to sell for.
The calculation is powered by our Instant Home Value Estimate, which uses current market and property price trends to estimate your home’s value with a 90% accuracy rate.Not available
Price/Sqft$643/sqft
Monthly cost
Open Calculator
Description
Discover the luxury of possibility to pursue the passion and freedom to be inspired, set on 26+ acres of pristine land. This estate was designed as the ultimate private retreat located in the rolling hills of Northumberland. Security, privacy, and ease of access to Toronto are combined in this estate. Structures of the property include the large two-wing main bungalow-style residence and a two-car garage for a total of approx 3500+ sq ft with 4 bedrooms and 4 baths. The interior of the estate's main residence is stunning and designed for easy living and entertaining. The Great Hall opens to the Palm Springs inspired terrace with a salt water pool and spa. The great room is a comfortable, centrally located, gathering place opening to its own terrace. The serene sanctuary of the large master suite offers luxury amenities. The North Wing leads to the library and 3 large bedrooms. We welcome you to encounter the priceless beauty of whats here, in this place, like no other.
Property Details
Interior
Features
Main Floor
4th Br
4.88 x 3.38Large Closet / hardwood floor / Large Window
Kitchen
6.34 x 3.72Centre Island / Porcelain Floor / B/I Appliances
Pantry
2.68 x 1.59B/I Shelves / B/I Closet / Porcelain Floor
Sitting
3.21 x 4.72Porcelain Floor / Fireplace / W/O To Pool
Exterior
Features
Parking
Garage spaces 2
Garage type Detached
Other parking spaces 12
Total parking spaces 14
Property History
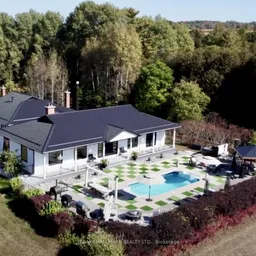 46
46