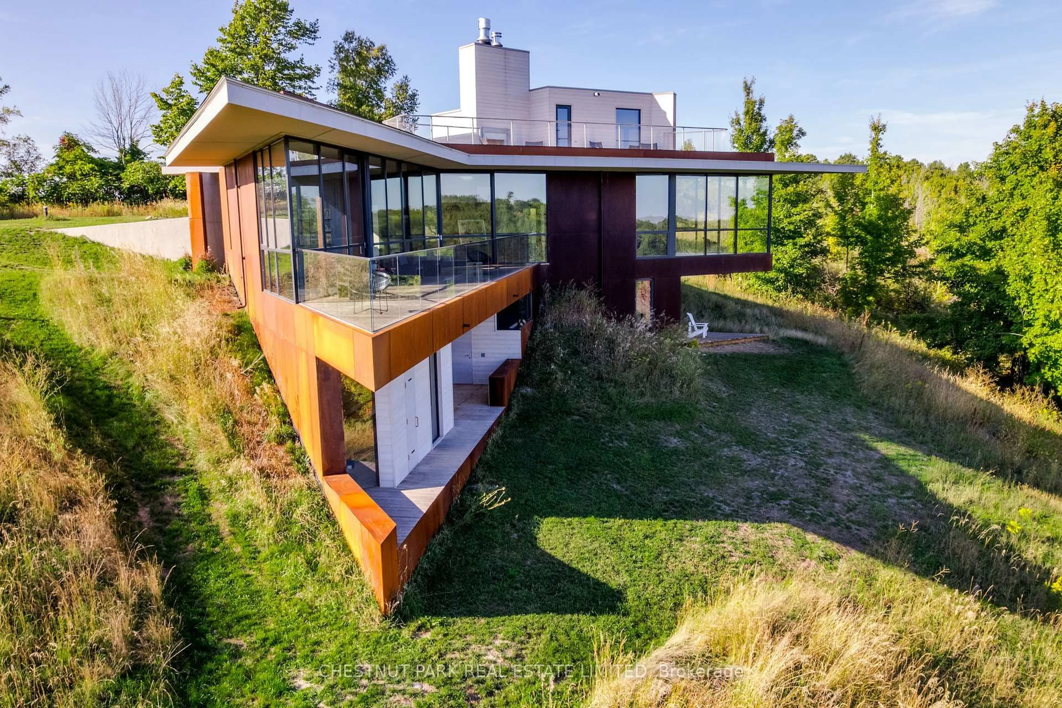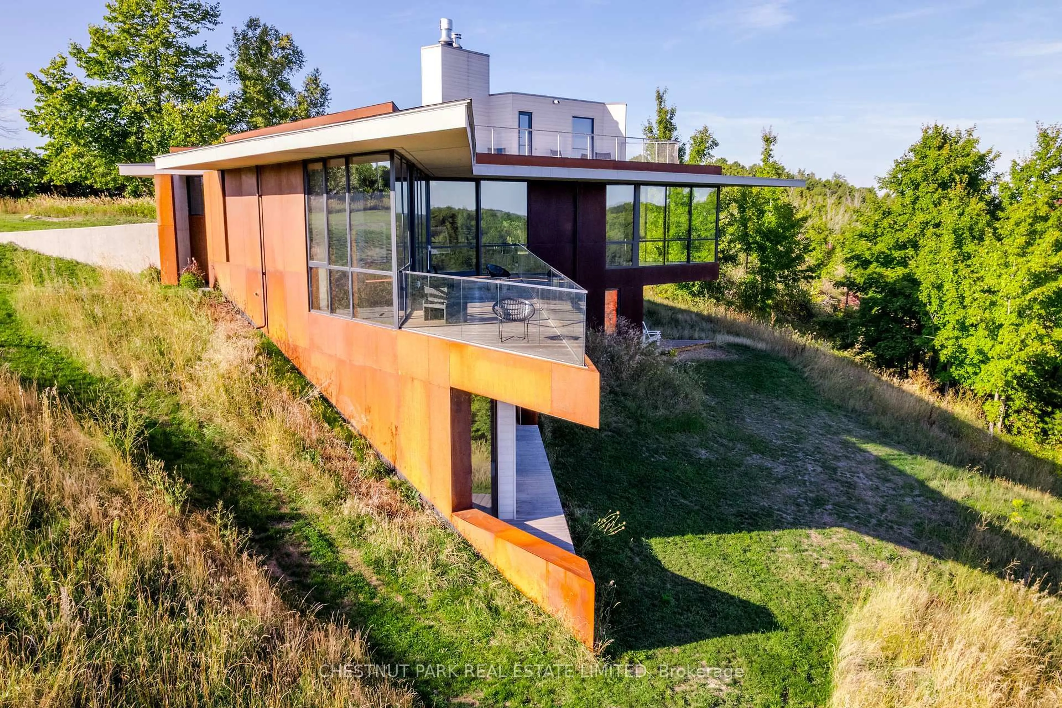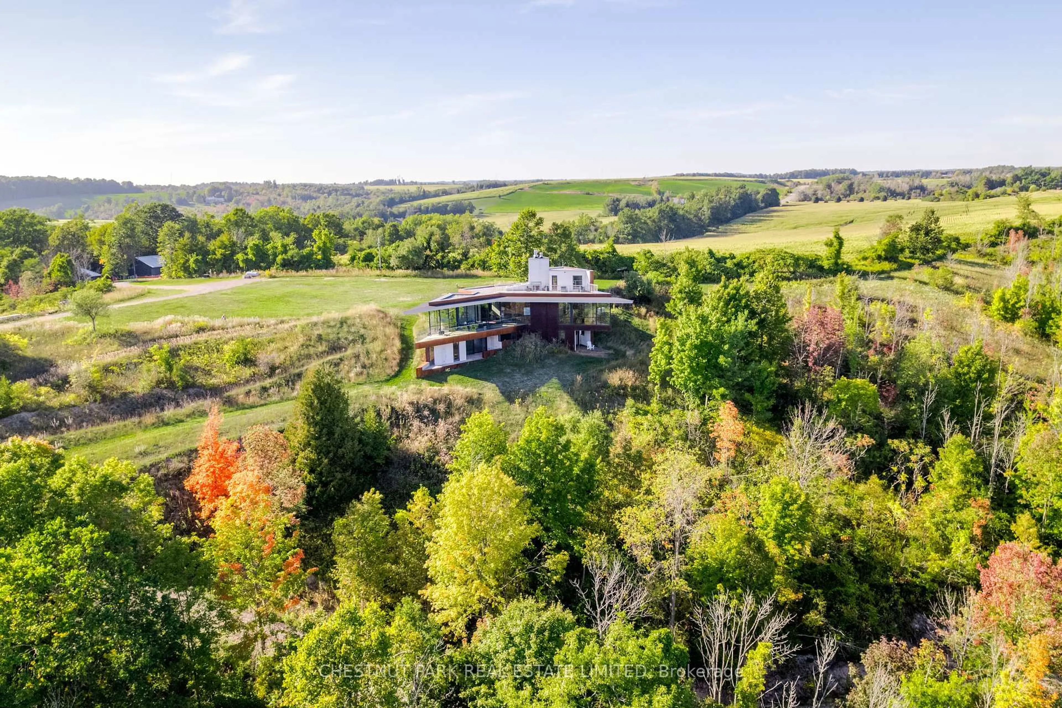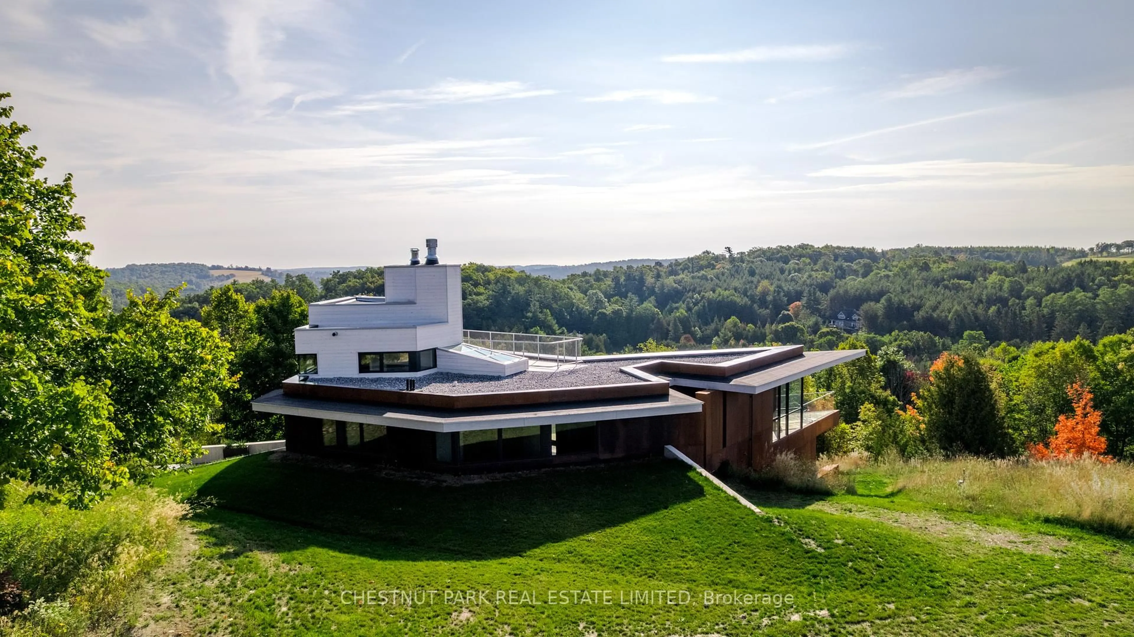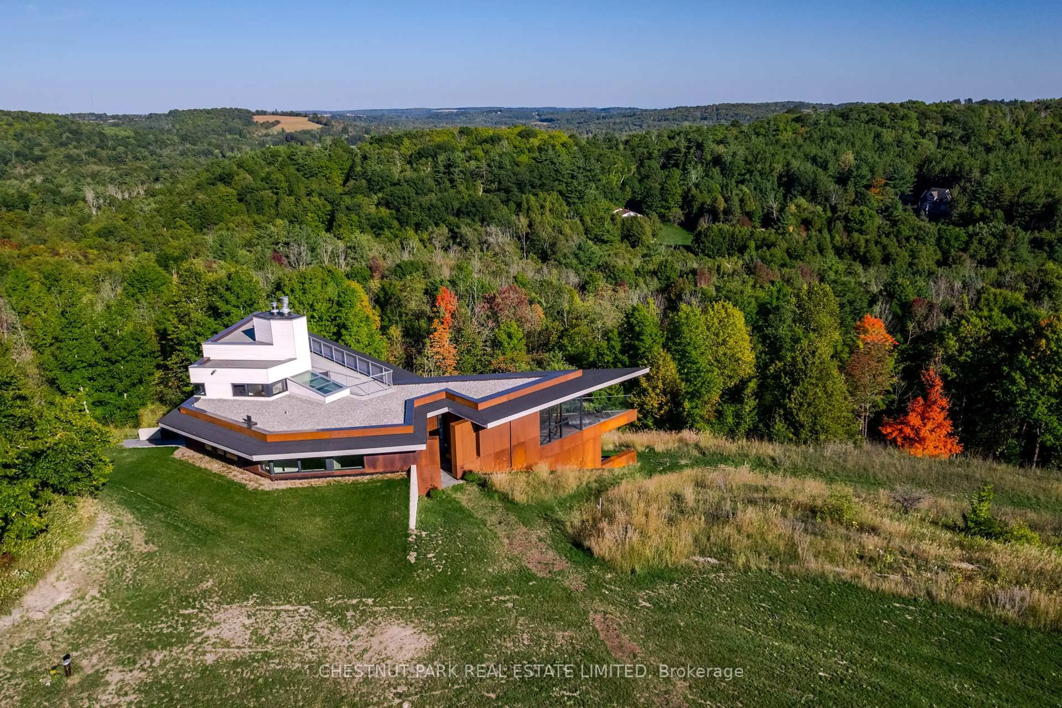100 Helen's Lane, Alnwick/Haldimand, Ontario K0K 1C0
Contact us about this property
Highlights
Estimated valueThis is the price Wahi expects this property to sell for.
The calculation is powered by our Instant Home Value Estimate, which uses current market and property price trends to estimate your home’s value with a 90% accuracy rate.Not available
Price/Sqft$1,043/sqft
Monthly cost
Open Calculator
Description
The Brillinger House. Architecture and nature harmonize in a magical setting with this stunning 2024 build, designed by Adam Thom. The structure brings the hills, forest, field and light into this contemporary home. The landscape is intended to stay as natural as possible, the terrain just mildly tamed. One is welcomed through a unique entrance, with shelter and open sky. No disappointment upon entering. The open concept living area invites you in, a magnificent expanse of doors, windows reaching from the floor to the soaring ceiling mirror natures earth to sky magic. Slate floors, wood textured concrete and warm teak walls all work in balance with the vistas. This main level is graced with The Great Room and fireplace, a subtle minimalist bar kitchen, massive deck, two bedrooms, and a sublime bathroom with a walk-in shower & separate 2nd 2 pc. One can also ascend a staircase to a sunlit quiet reading or meditating area that leads to a deck with 360 views of the countryside. Use the elevator or the grand open staircase to the ground level where a den/office space, with doors open to the glorious countryside. A grand master bedroom with a walkout stands as another opportunity to let nature in. Separate from the water closet, an open shower area leads to an open deck, outdoor shower and sauna. A 2nd potential kitchen, laundry are next to the room holding the state of the art heating and cooling system. Two homes sit on this, private, secluded 63 acres property, 5 min north of St. Anne's Spa in Grafton. The 2nd home, also included, Petit Brillinger, perfect as a guest home or rental, while a totally different design concept, offer 3 bedrooms, 2 baths and a warm open concept living, dining, kitchen. Offering the same private views and surroundings, each unseen by the other. Paths circle the property and take you to a natural spring fed pond, perfect for swimming, skating and picnics or a summer cocktails. This is your perfect retreat.
Property Details
Interior
Features
Main Floor
Kitchen
5.64 x 4.04W/O To Deck / B/I Fridge / Window Flr to Ceil
Br
3.75 x 3.85B/I Closet
2nd Br
3.49 x 4.04B/I Desk
Bathroom
2.77 x 3.73 Pc Bath / O/Looks Ravine / W/O To Deck
Exterior
Features
Parking
Garage spaces 2
Garage type Detached
Other parking spaces 10
Total parking spaces 12
Property History
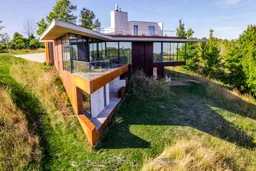 50
50
