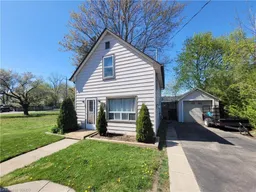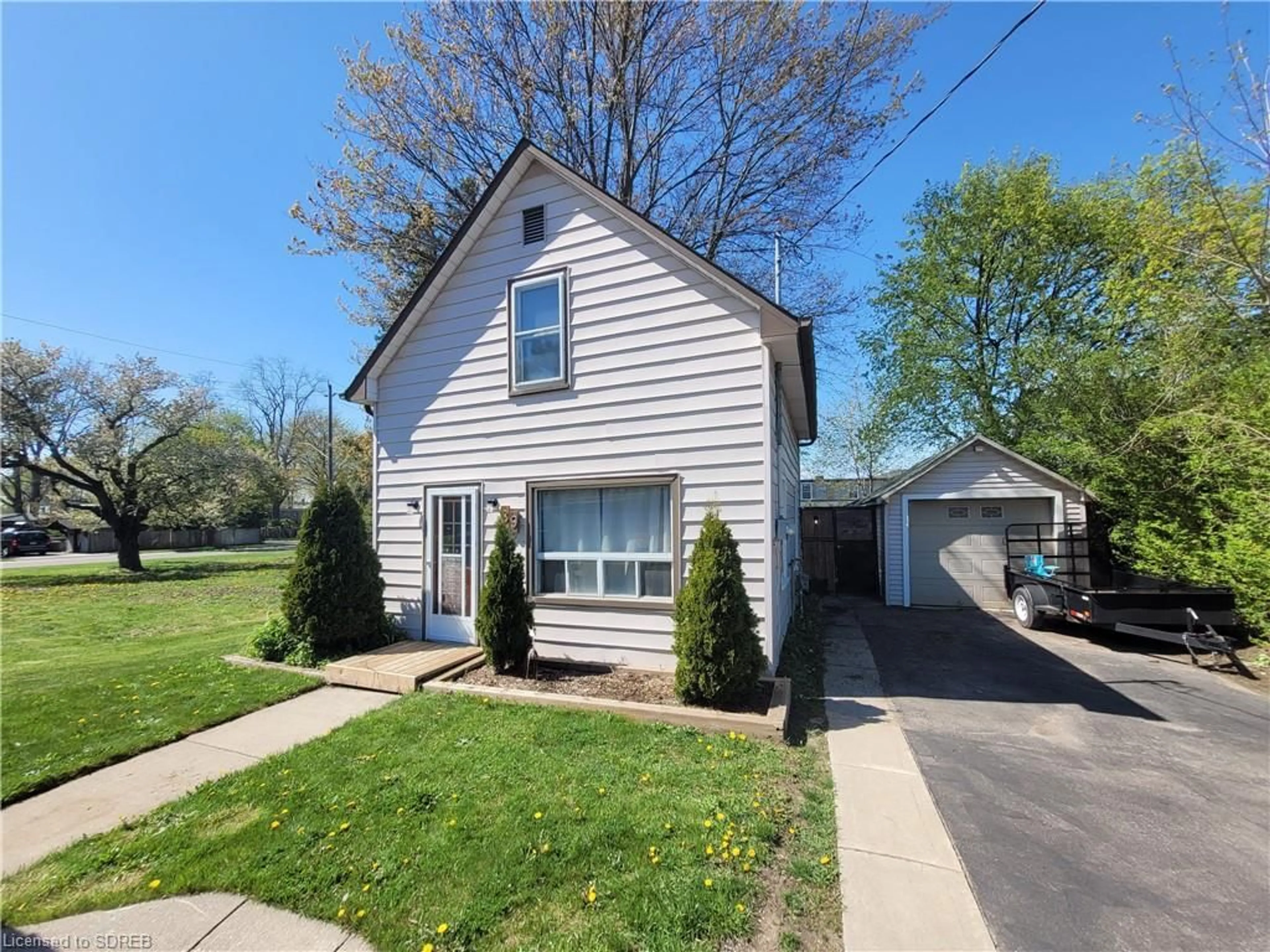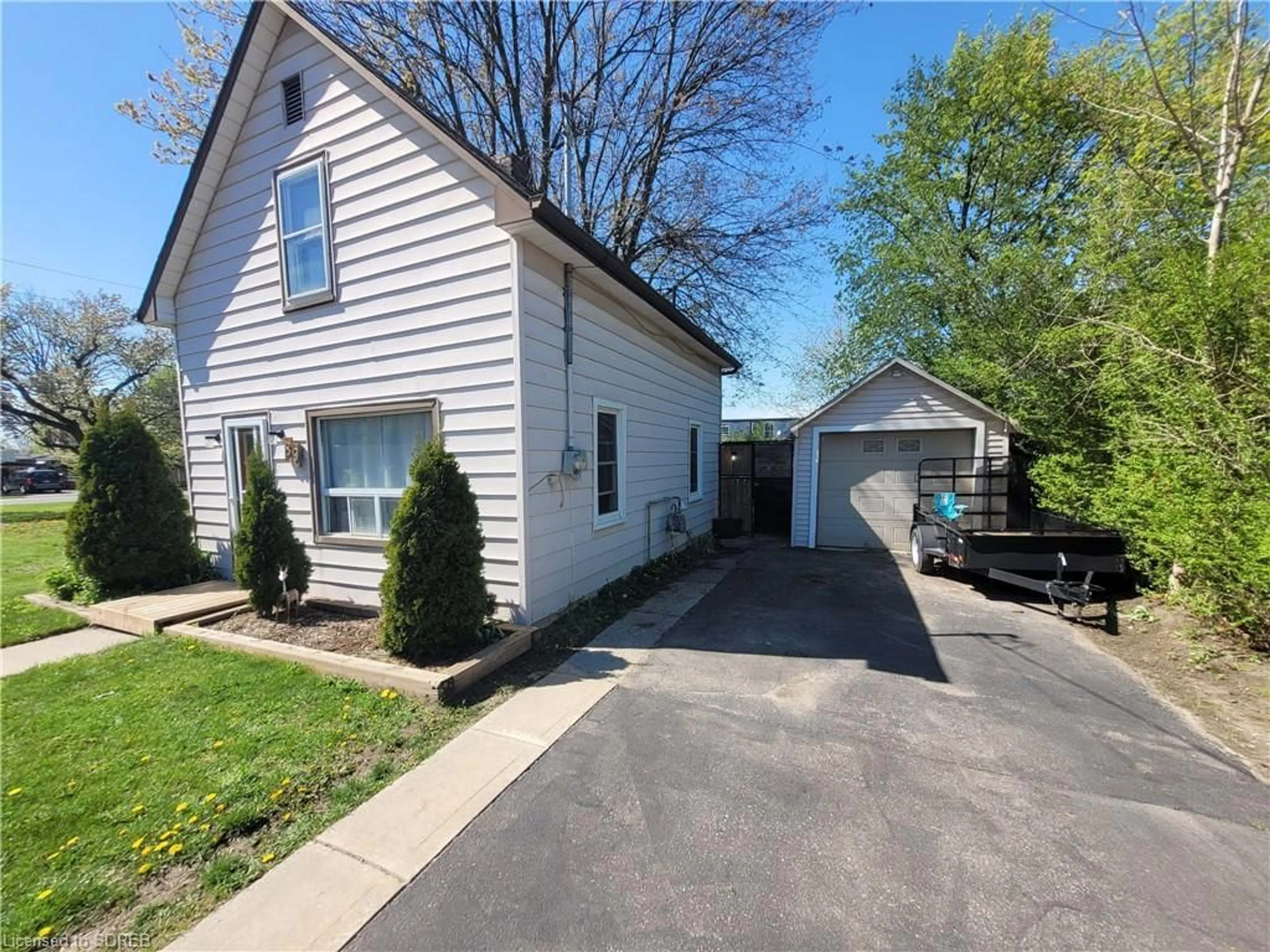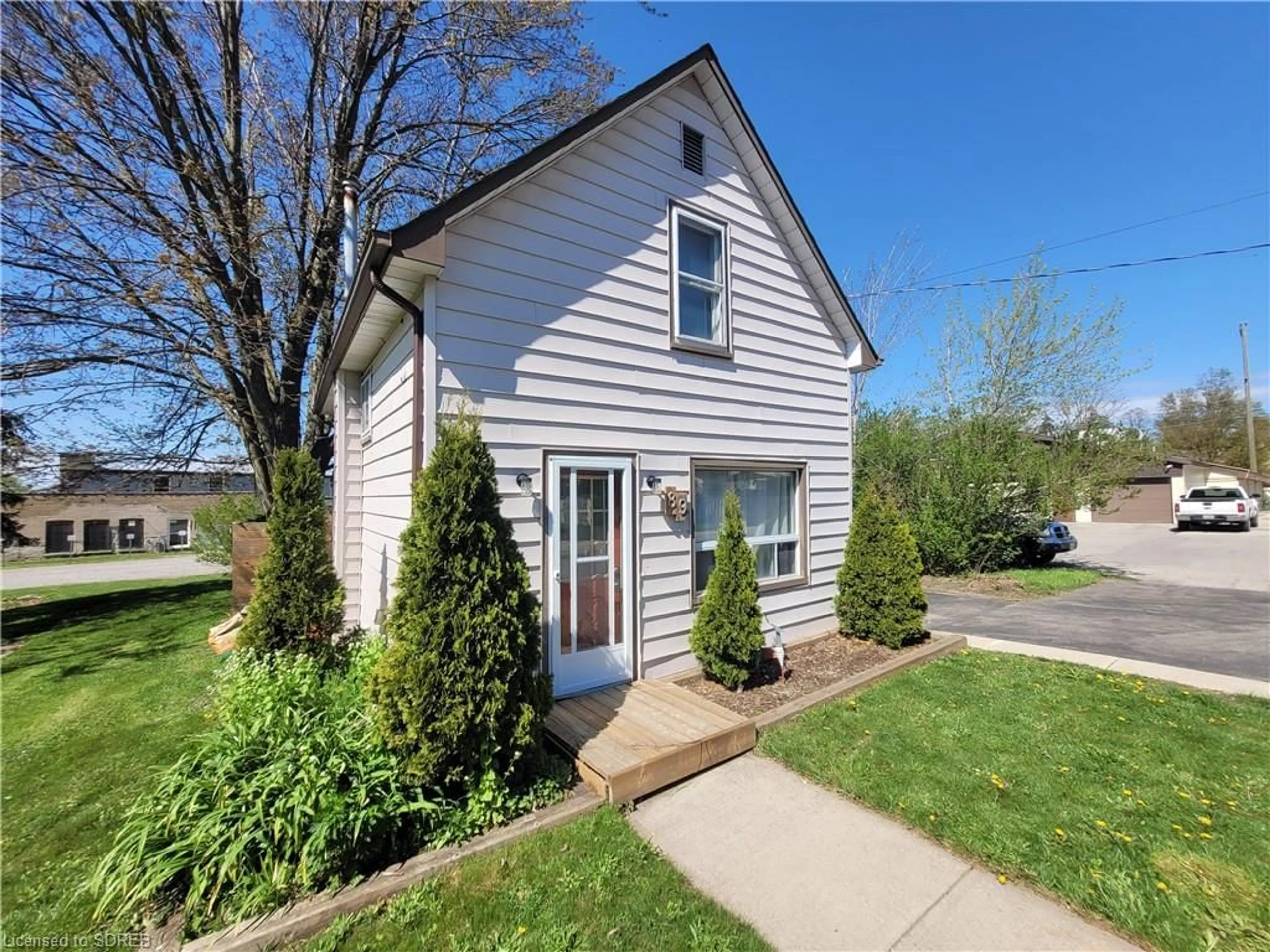89 Nichol St, Waterford, Ontario N0E 1Y0
Contact us about this property
Highlights
Estimated ValueThis is the price Wahi expects this property to sell for.
The calculation is powered by our Instant Home Value Estimate, which uses current market and property price trends to estimate your home’s value with a 90% accuracy rate.$404,000*
Price/Sqft$436/sqft
Days On Market15 days
Est. Mortgage$1,718/mth
Tax Amount (2023)$1,939/yr
Description
Enjoy some privacy and serenity in this wonderful home at 89 Nichol Street. With no neighbours on either side of you and a fully fenced yard, this home offers plenty of peace and quiet. Perfect opportunity for first time home buyers or investors, this 2 bedroom, 2 full bathroom home is situated on a small, low maintenance lot right in the heart of Waterford. Inside the home, on the main floor you will find a large mudroom, a spacious galley kitchen, your first of two full bathrooms and a cozy living room. Also on the main, enjoy the convenience of having main floor laundry right at your fingertips. Find some old charm in the staircase when you head up to the second level. On the second floor, step in to your primary bedroom that showcases a large closet and across the hall you'll find the second bedroom offering ample space. At the end of the hall is your second full bathroom. Situated in the unfinished basement, here sits your hot water tank and your forced air furnace. Outside, enjoy spending time in your fully fenced garage or start a project in the 10'7" x 18'6" garage. Also on the back of the garage is a second 8' x 8' storage area. Being only seconds to downtown, this home is located behind the Antique museum and Kerry St. James Eatery and is located just up the street from all of your shopping, trails and the Waterford Ponds!
Property Details
Interior
Features
Main Floor
Mud Room
2.82 x 1.68Kitchen
12.02 x 8.04Living Room
10.07 x 14.04Bathroom
4.03 x 8.044-Piece
Exterior
Features
Parking
Garage spaces 1
Garage type -
Other parking spaces 1
Total parking spaces 2
Property History
 23
23




