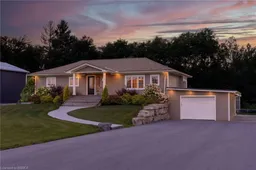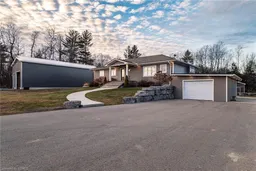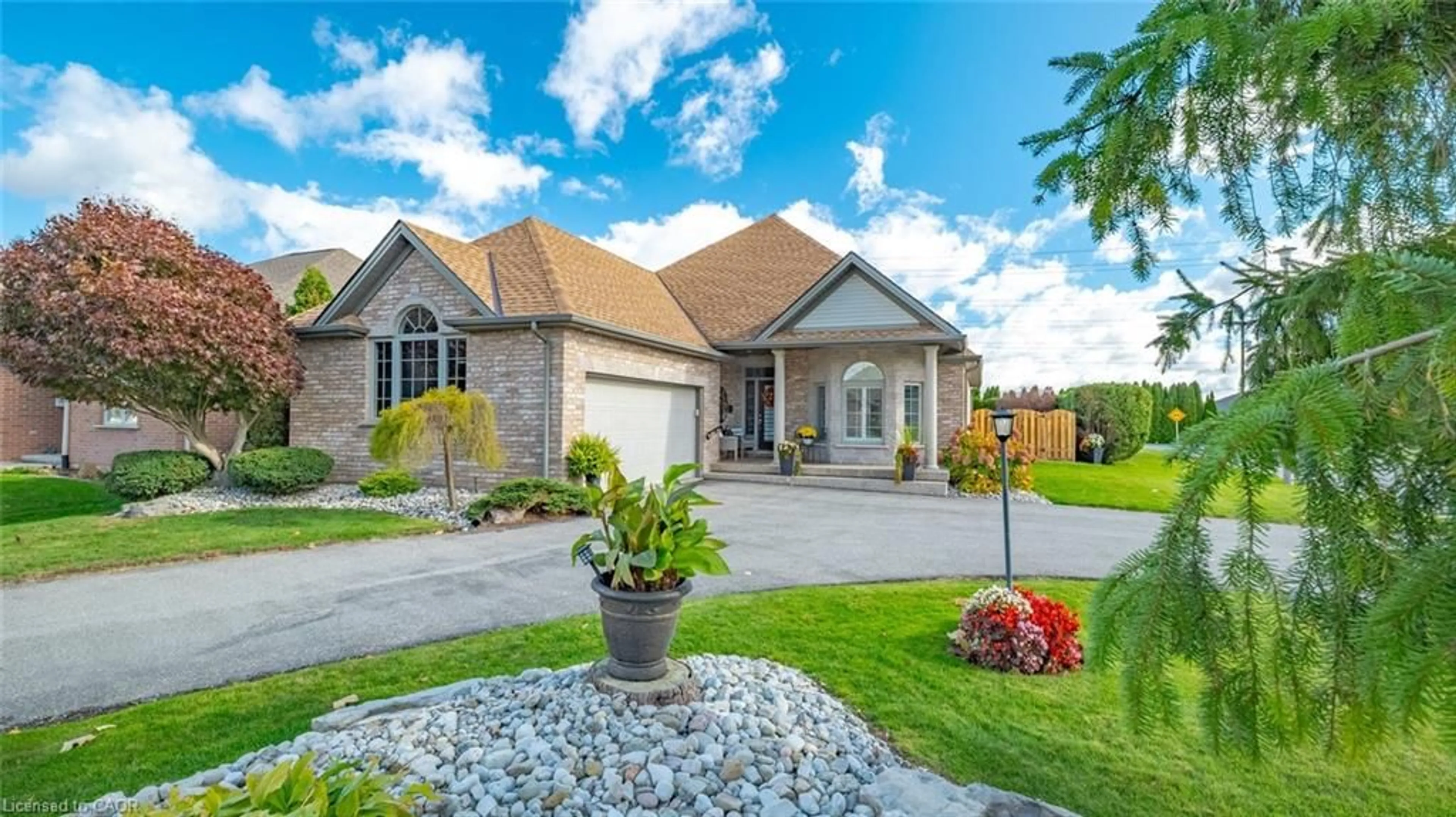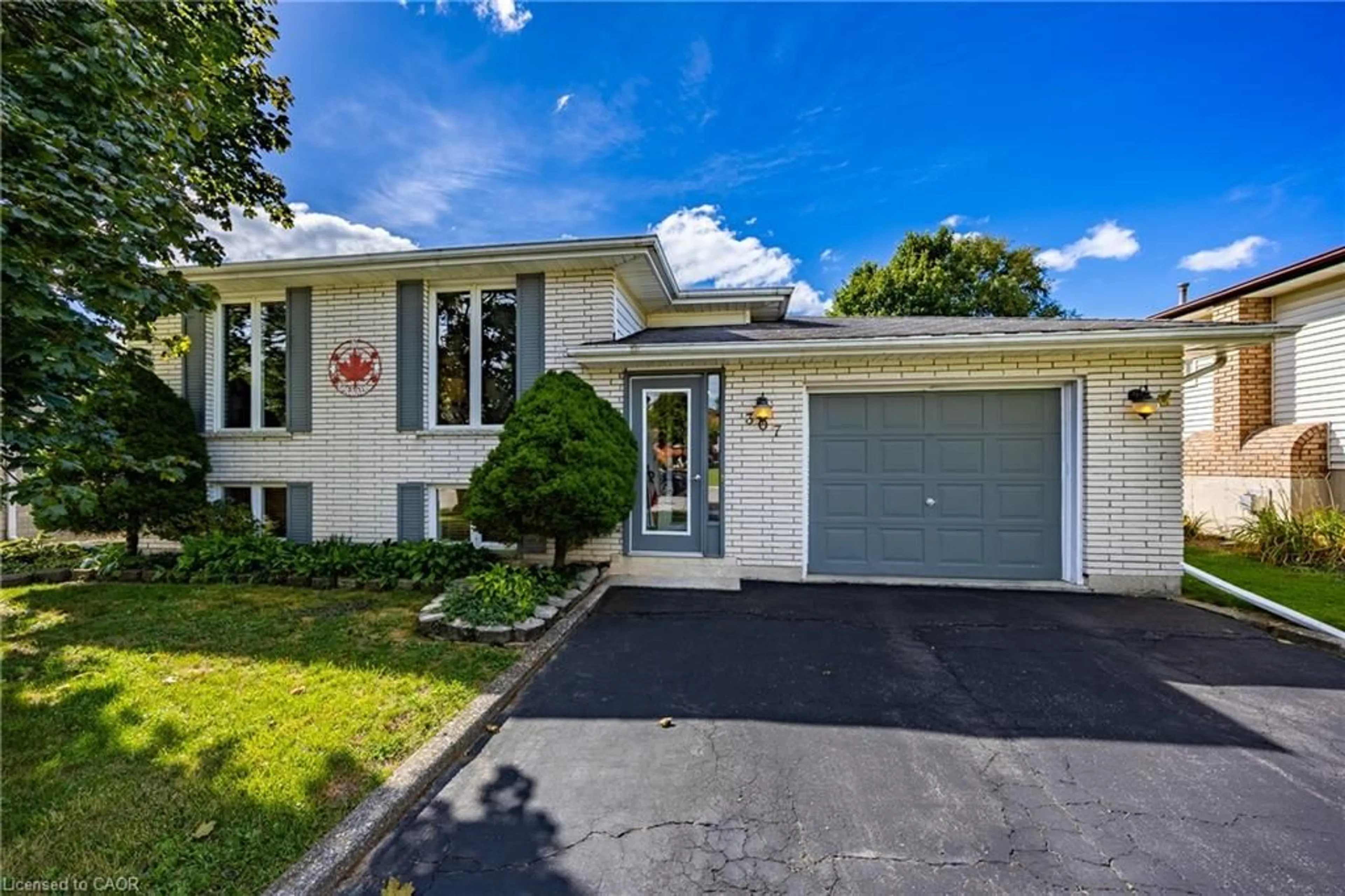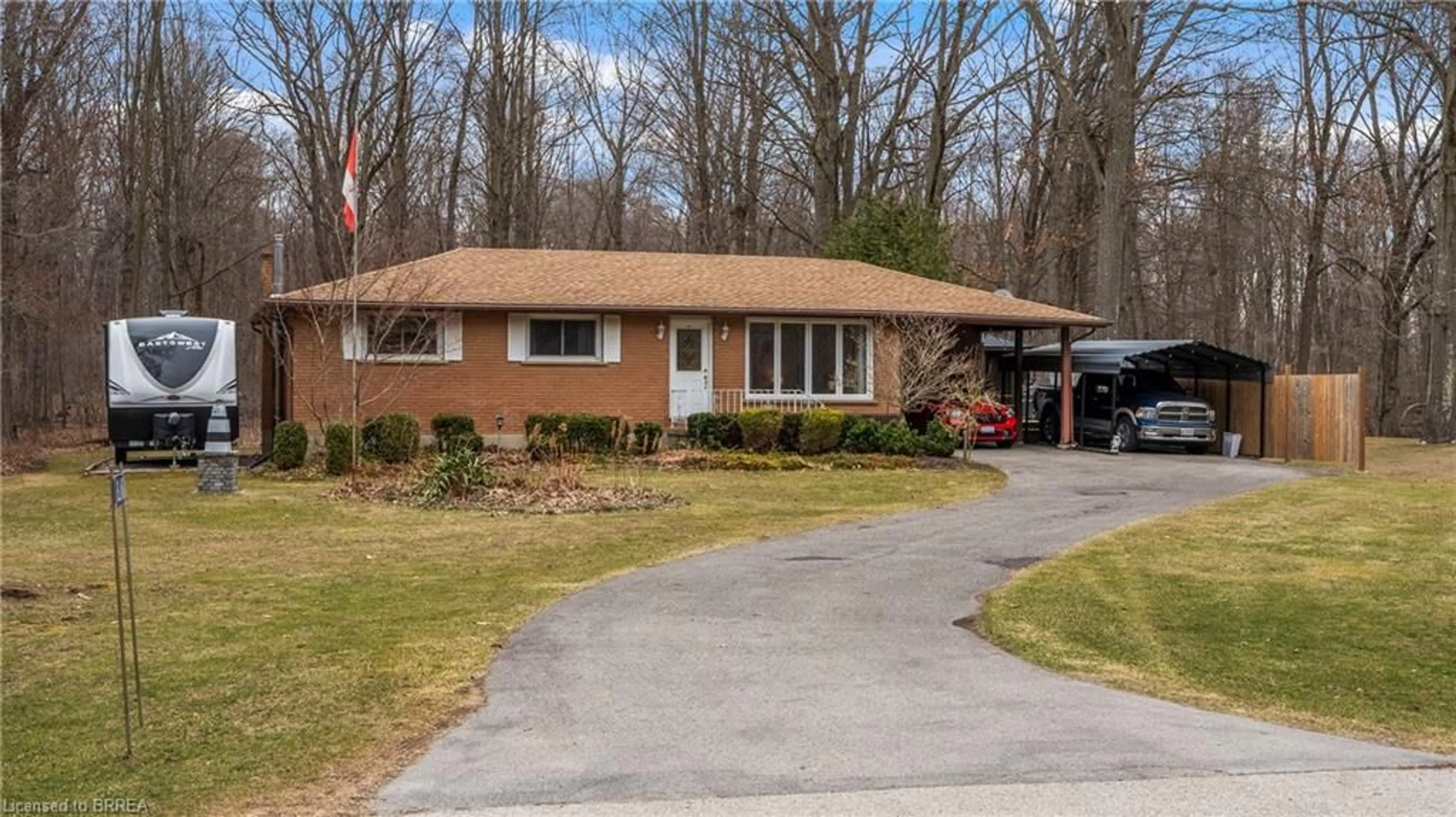Discover modern elegance and serene country living in this exquisite 2+1 bedroom raised bungalow, set on over an acre of beautifully landscaped, tree-lined property. This well maintained home boasts a grand driveway with an abundance of parking leading you to a concrete path and covered porch. Step inside to a free-flowing living room and kitchen layout, featuring soaring vaulted ceilings and a sophisticated corner gas Fireplace. The hickory kitchen is complete with an island breakfast bar, pot drawers, stainless steel appliances, and gleaming granite counters. A separate coffee station makes mornings a delight, while the bright dinette area with walk-out access to a raised deck offers seamless indoor/outdoor dining. The main floor office, separated by a charming barn door, provides a perfect workspace central to family life. The primary bedroom includes a spacious walk-in closet while the second bedroom boasts custom built-in cabinetry. Unwind in the fabulous sunroom, featuring tranquil views of the property, an indoor barbecue with range hood, a kitchenette area, fireplace, hot tub, and patio doors leading to the outdoors make this the room to entertain and impress your guests! The finished lower-level rec room also includes a 2pc bathroom with shared laundry facilities and a third bedroom, offering space for guests and family. A mudroom off the attached garage is perfectly designed for all the boots, coats and backpacks with tons of closet space and storage. The 32 x 62 ft detached shop, built in 2022, is a remarkable feature with its impressive 17ft height, two 12x12 ft doors, a 9ft rear door, and 100 amp service. Outdoors, a cement patio and firepit area provide a great spot for friends and family to gather. A 10x16.5 ft garden shed completes this exceptional property. Located a short drive from Simcoe, Delhi, and Turkey Point, this home offers the ideal mix of rural tranquility
and accessibility to nearby towns all within rural Charlotteville.
Inclusions: Central Vac,Dishwasher,Dryer,Garage Door Opener,Hot Tub,Hot Water Tank Owned,Range Hood,Refrigerator,Smoke Detector,Stove,Washer,Wine Cooler
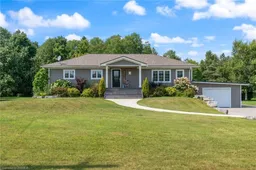 50
50